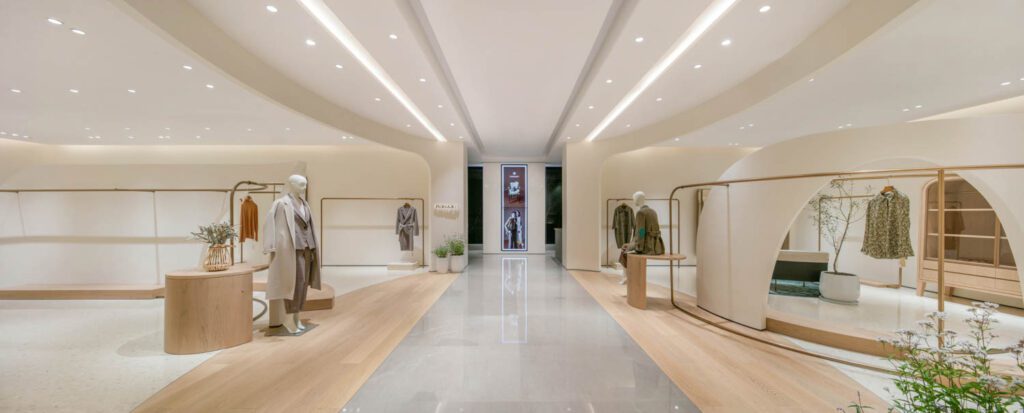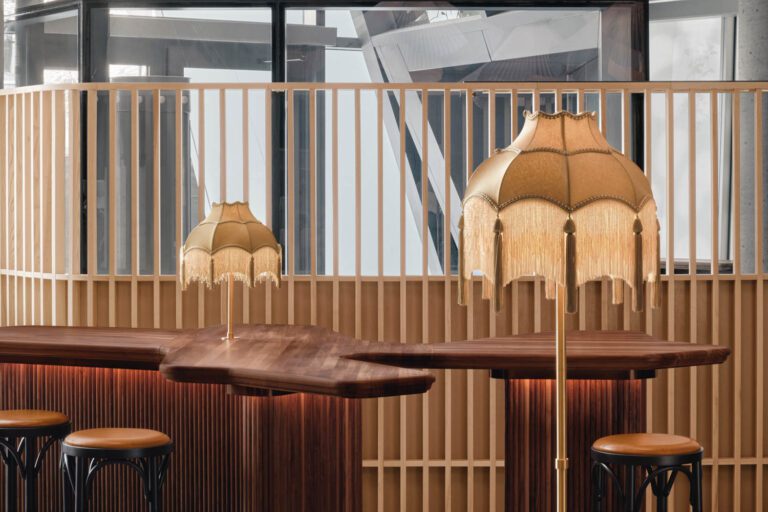
JYDP Designs a Retail Locale in Shanghai Modeled After a Secret Garden
When it comes to retail spaces, experiential design reigns supreme. But locales that prioritize photo ops alone lack substance and distract from a store’s offerings. For womenswear brand FLORA&aiLEY, woman-led firm JYDP sought to go in a different direction—one that showcased the company’s ethos, melding practicality with creativity. The space, situated on the ground floor of the FLORA&aiLEY headquarters in Shanghai, sets a standard for the brand’s future stores. To appeal to its young female clientele, Michelle Sun, firm founder, envisioned the space as a secrete garden with intrigue around every twist and turn. Curved walls comprise the central area, creating unique spatial layers alongside bespoke brass clothing racks, wooden stands, and dressing mirrors. “The curved walls tell the story of a ‘secret garden,’ and will be applied to FLORA&aiLEY’s future stores,” notes Sun.
A palette of earthy hues makes for a serene environment accented by pops of greenery. Beige terrazzo and textured paint offer a subtle backdrop for the brand’s clothes, which represent the “flowers” in the imagined garden. “We hope our design can empower commodities,” adds Sun, stressing the importance of highlighting the clothing on display. “As customers enter the space, the displayed commodities firstly come into sight, which are in harmony with the space.”







read more
DesignWire
10 Questions With… Charlene Prempeh
Charlene Prempeh is the founder of A Vibe Called Tech, a creative agency that explores where Black creativity, culture, and innovation intersect. Here, she speaks with Interior Design about her upcoming projects.
DesignWire
Honoring Women’s History Month
See Interior Design’s full coverage of Women’s History Month here.
DesignWire
‘Bridget Riley: Perceptual Abstraction’ Opens at the Yale Center for British Art in New Haven, Connecticut
The op art visionary’s investigation of color and geometry is the subject of a sweeping seven-decade survey that runs March 3 through July 24 at the Yale Center for British Art in New Haven, Connecticut.
more
Projects
Montréal’s Café Constance by Atelier Zébulon Perron Mixes Elements for Lovers of Ballet
Vintage elements and custom creations make this Montreal cafe by Atelier Zébulon Perron whimsical and stately.
Projects
Lichelle Silvestry Transforms a Haussmann Apartment into a Parisian Oasis
For a young couple in Paris, Lichelle Silvestry Interiors renovates a Hausmann apartment using a light color palette and earthy tones.
Projects
4 Sensorial Retail Locales Around the Globe
These four futuristic stores from around the globe show that modern clothing retailers are not looking back.





