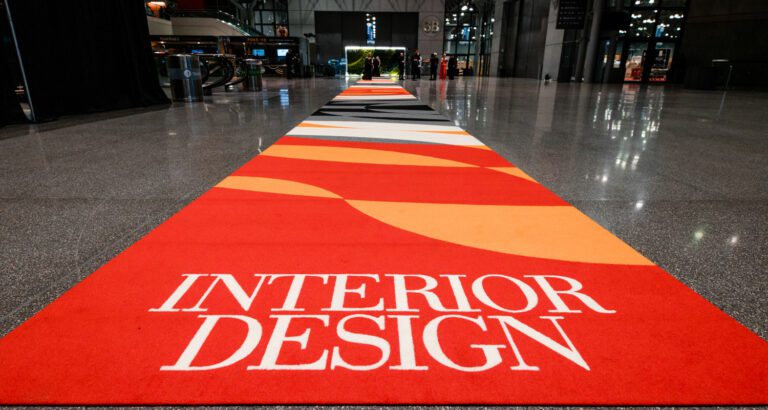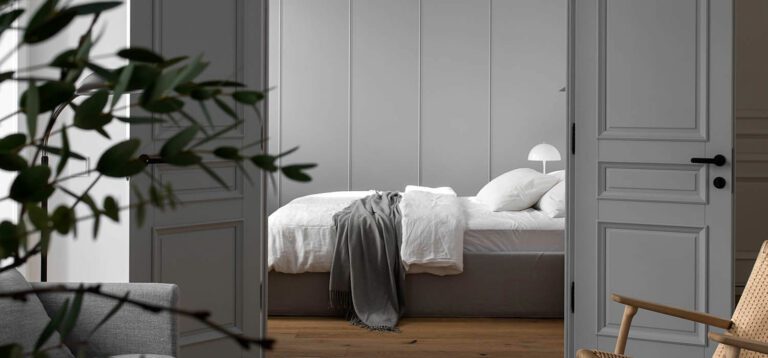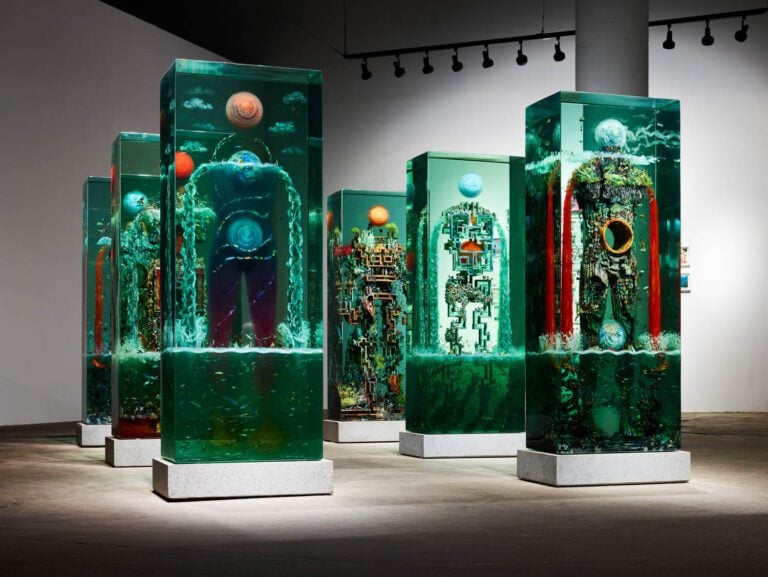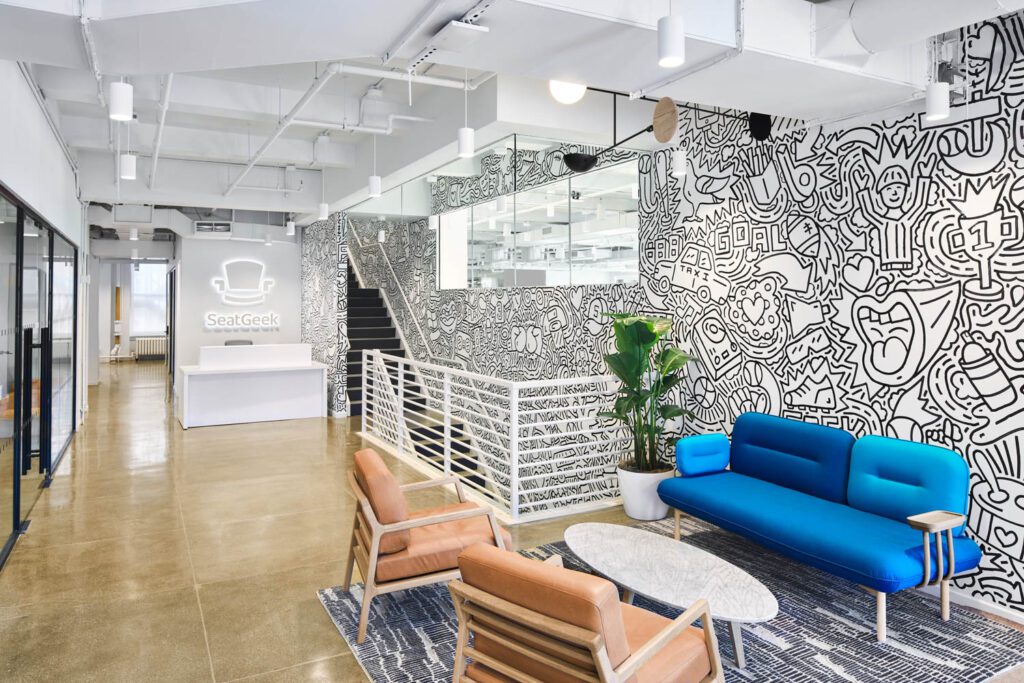
10 Questions With… Dani Arps
New York-based interior designer Dani Arps has been somewhat of a Cassandra in office design. Long before the pandemic changed our relationship with the workspace, she had been envisioning offices that not only generate productivity but also evoke enthusiasm and positivity. Arps’s expertise in creating thoughtful and inviting professional spaces is more relevant than ever today.
After designing offices for startups such as Daily Harvest, Codecademy and SeatGeek, she launched her office design firm, Artisan, with Sarah Pontius. The idea for a one-stop-shop firm is the fruit of her ambition to prove offices can be aesthetically unique and utterly comfortable, all the while encouraging optimal productivity. The firm helps companies create their office spaces from A to Z while minimizing endless email chains, piles of paper work, and countless phone calls.
Artisan evolved from a conversation Arps had with a friend. “He was surprised that he would not contact anyone else [to create his new office],” Arps tells Interior Design. “The design process for offices is usually very disjointed, especially on the client side with finding all types of different consultants.”
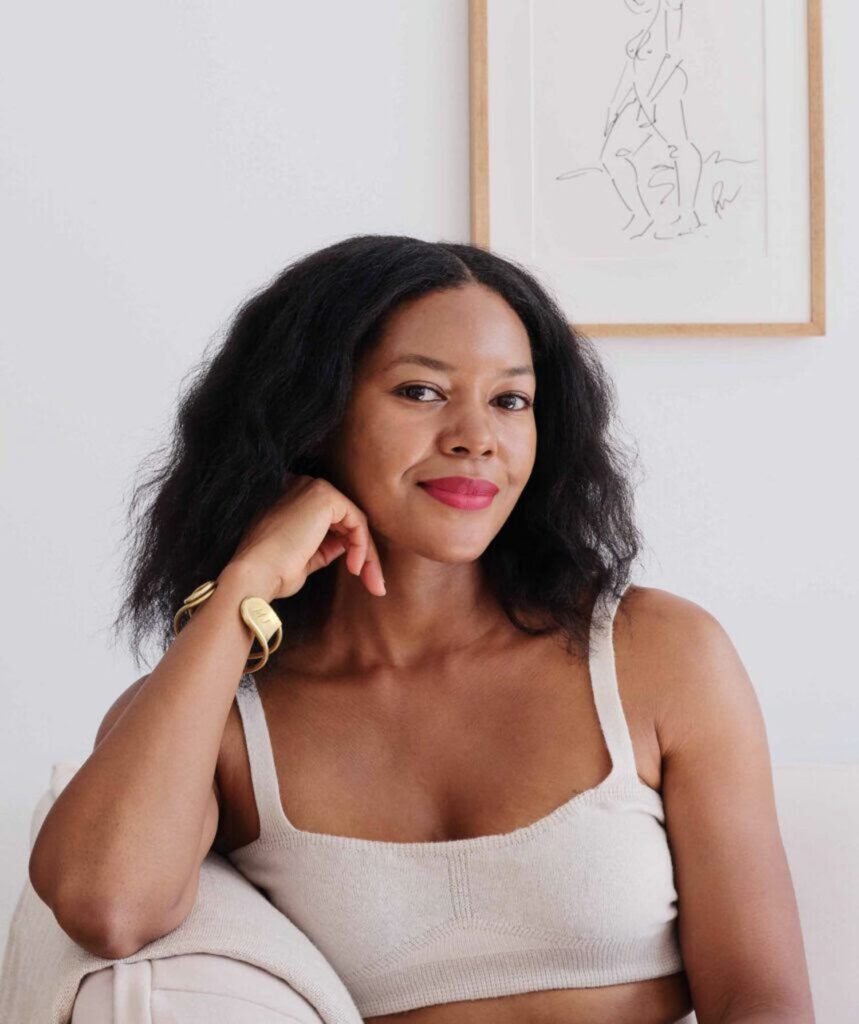

Interior Design caught up with Arps about challenging generic office design, encouraging employees to return to the office, and the future of the metaverse space.
ID: Design graduates seem to choose careers in home or hospitality design. How did designing office spaces find you?
DA: After getting my master’s in interior design from Pratt Institute in 2009, I started working for a high-end residential firm, but that just wasn’t necessarily the direction I wanted to go. I knew I wanted something that allowed me to have more autonomy in the actual aesthetic of an interior. I started out in hospitality at Tony Chi’s studio. My role there gave me some autonomy, but not much, because I was still working for someone else. The experience, however, helped me hone my tastes. In the meantime, I was looking for freelance design opportunities on Craigslist. There, I happened across the startup Codecademy. They were in search of an office but not a typical corporate one. Startups have their own vocabulary and the way that they want to work.
ID: Could you talk about some of the challenges you met early on? What signs proved you were on the right track?
DA: I actually went to undergrad for a degree in fine art and also minored in music. Upon graduation, my dad saw my interest in interiors and suggested that I apply to Pratt. I got accepted and did an exchange semester in Copenhagen for furniture design. 2009 was a financially difficult year to graduate but I was able to find a job in 3D-printing, and then the Codecademy project followed. I find design to be a creative field where the struggle compared to fine art or music is smaller. As long as you work really hard, something good happens. That’s why we are in New York City. One of the moments that made me think that I was on the right path was being selected for Curbed’s Young Guns list in 2016. A challenge knowing I always wanted to work for myself, so I had to face the consequences of being an entrepreneur while maintaining a creative spirit.
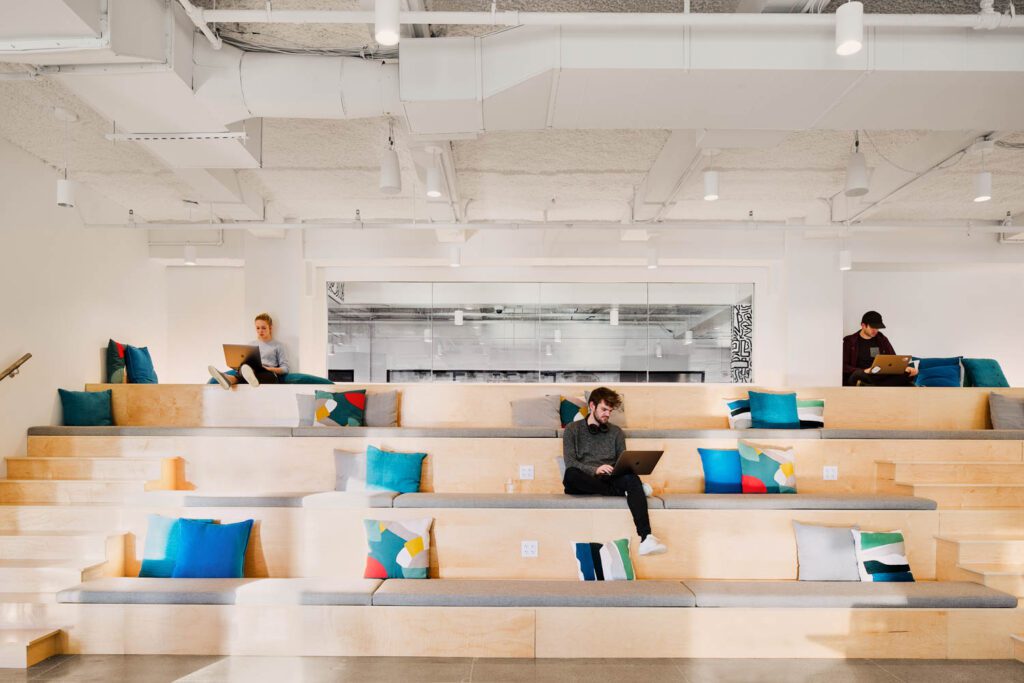

ID: Office design often is associated with generic characteristics, such as the cubicle form. Do you see this as a clean slate, a blank canvas, to decorate and create your own interpretation?
DA: For sure. If I had initially been exposed to the corporate office design, I probably would have left the path for another direction with more freedom. Starting out with an adventurous and inspirational work environment showed me I can have my take on what an office should be, such as prioritizing the employees’ needs versus cubicles, or finishes that are more appealing. My first office space had a bar made out of a giant barbed plywood plank.
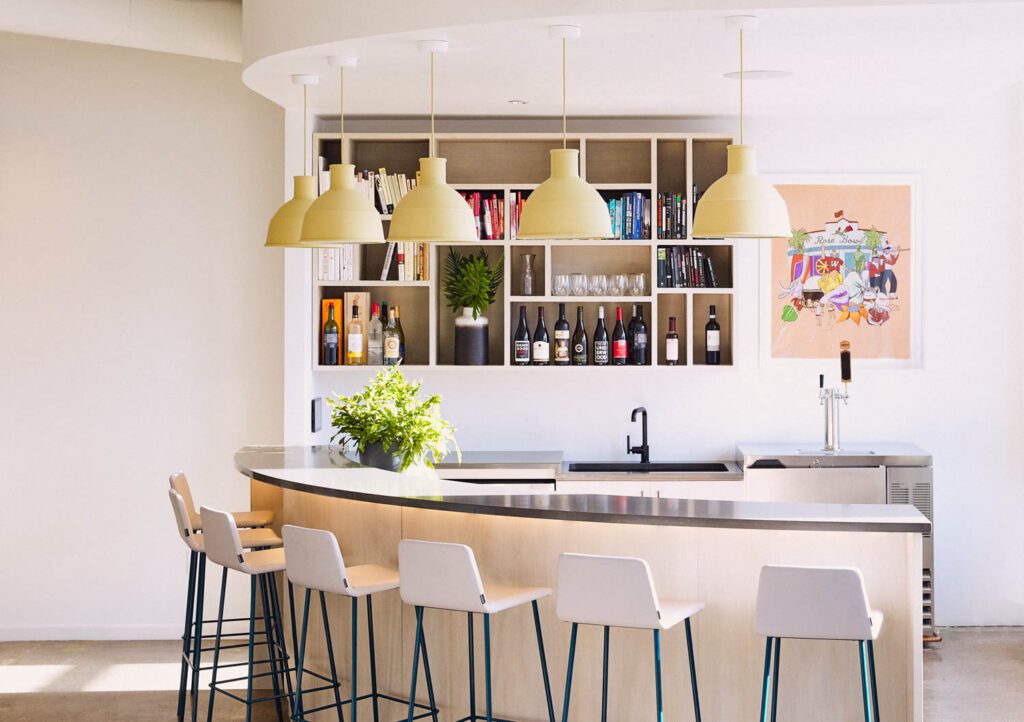

ID: Offices have been associated with hierarchy, the corner office belonging to the boss or the size of an office signaling a position of power. Visibility and surveillance are also provided through architecture. How do you see your interpretation of the corporate space through a social angle? Do you find yourself in a position to challenge the status quo?
DA: This dynamic really depends on how the company functions. Startups don’t tend to have a typical corner office for the CEO, for example. Open workspace suggests less of a hierarchy and room for collaborative areas. CEO sitting right in the middle creates an equal ground and everyone’s voices are heard. On the other hand, the CEO would always be bogged down with questions with no division in setting the boundaries. The structure is a discussion that I often have in the beginning. I sometimes try to convince the leadership to have their own office space, even just a dedicated conference room that they could use more frequently. I always try to balance in having a one-to-three ratio of meeting areas to open office.
ID: There is a myth around startup culture today, partially through the office structure, such as pool tables, hammocks, ping-pong tables, and beer on tap. How do you see the office architecture in creation of this myth?
DA: Those elements really do depend on how the company works best. Of course there is the element of fun, but you also want the space to be functional, both beautiful and inspiring. Before before pandemic, young startups would come to me when they are ready for the next phase of design. They already had the kick off space that was budgeted for bare necessities, maybe with a few beanbags. Once they enter the phase of growing up a bit, they want to keep the fun and the function but are ready for over a hundred people. Eventually, the idea is that you can have fun while also getting your work done.
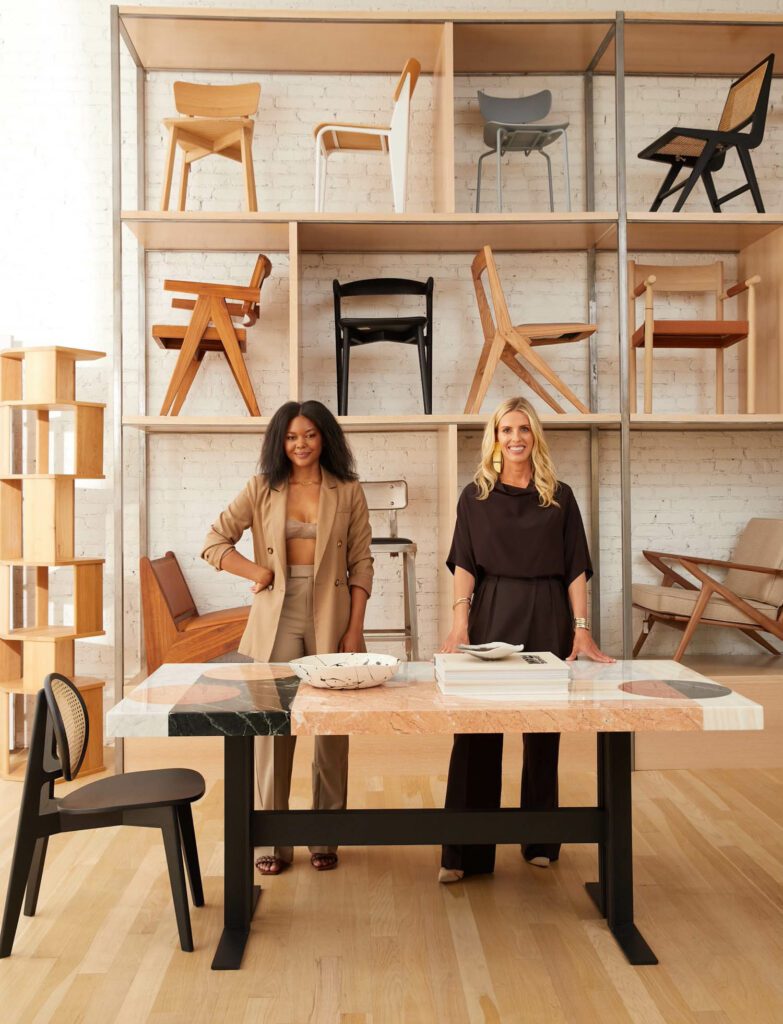

ID: Has the pandemic been a breaking point for your understanding of the office environment?
DA: Artisan is a result of my conversation with my business partner Sarah. We met a month before the pandemic and soon, we both started thinking about what offices were going to look like. She comes from a brokerage background, while I come from interiors. One solution was to think from the landlords’ side to create spaces that would encourage people to return to the office.
Today, a growing number of companies are choosing the hybrid. The idea is to create spaces that are inviting and safe. For a client, for example, we are breaking the office into three parts: two parts are for co-working and one part is private, almost a members-only club like NeueHouse or Soho House. There is a library and few bookable meeting spaces on the second floor. They wanted to have their team have a place that they would want to come to work—it’s really about comfort, function, and safety. An interior cannot feel congested as it did pre-pandemic.
I have initial informational interviews with the founders, the owners, and leaders of each team—think of them as surveys for feedback to get a sense of what is important for each team for function. This is also critical in defining programmatic needs as well as the aesthetic. For example, I had a project in which every team wanted plants. As a result, we ended up having eight living plant walls and 150 potted plants throughout the space. The gesture captured the overall team rather than someone’s taste. Also, make sure that the finishes and the fixtures are neutral, but not boring, so everyone feels at ease.
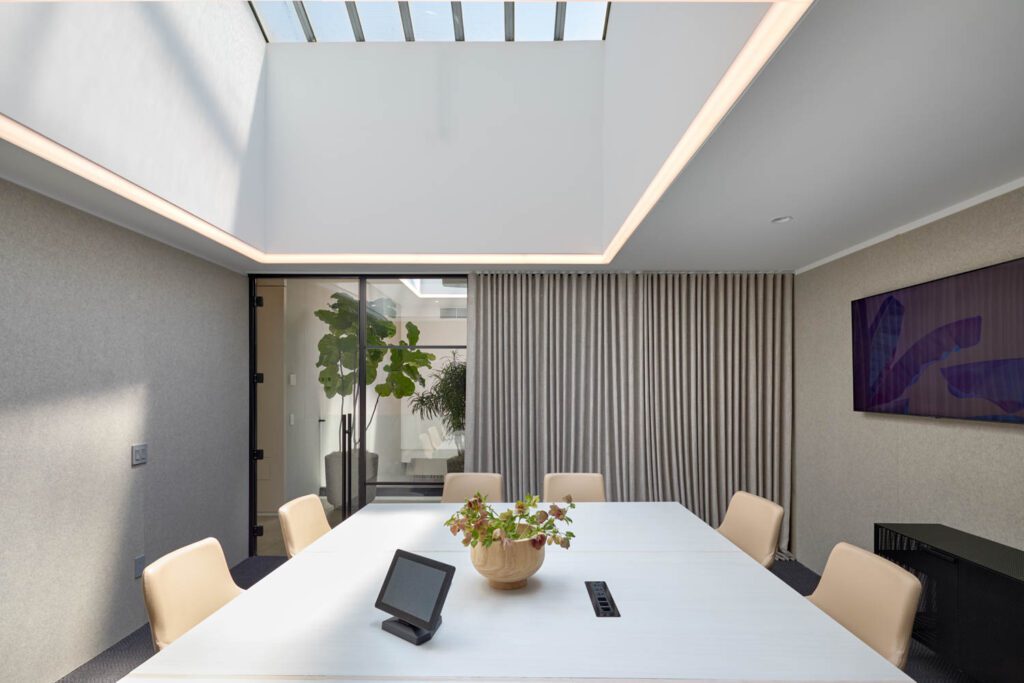

ID: As an interior designer, what are some strategies you’ve been practicing to make people eager to return to the office?
DA: The term resi-mercial has been around for a while. The idea is about creating and designing furniture that conveys the comfort of a home but still functions within an office. If you have the option of staying at home in the comfort of your sofa and get the same amount of work done, would you come back to the office? How about creating office furniture that feels just as comfortable and beautiful? The strategy is to design spaces that meet those functions in a space you want to be in.
One of our primary goals with Artisan is to design beautiful and functional furniture for the office. For example, a fabric can be charming, but if you sit on it so many times, it may start to wear and stain. I’d make sure the fabric is durable. Also, don’t forget about the plants. They make everybody want to stay in the space and give a sense of fresh air.
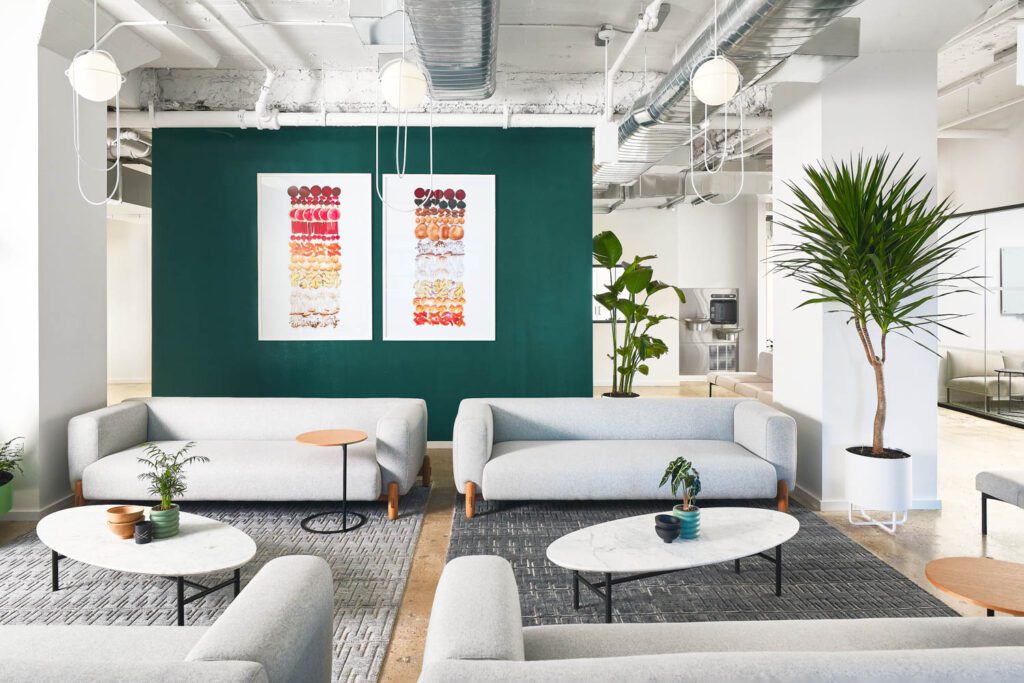

ID: In the last two years, we have had different needs for work furniture, especially at home where we suddenly needed an office chair and the right background for Zoom. How do you see the future of office furniture?
DA: A chair can’t just be something functional that you put in your house. The furniture we’re designing at Artisan is also the furniture I want in my house—it’s sculptural and inviting. But it also has a plug for a laptop. Most importantly, it is ergonomically proportionate, ideal for sitting for hours.
ID: Today, when conceptualizing an office table or chair, designers must consider the potential that the buyer might use this furniture at home rather than an actual office. What do you think about designing work furniture with this knowledge?
DA: I don’t know why it hasn’t always been that way, to be honest, but I’m glad that it is happening now. Before the pandemic, we spent time at our office as much as we did at home. We don’t necessarily spend eight hours a day on our couch, but we did on an office chair. The furniture in your office should be just as important from aesthetic and comfort points of view as what’s in your house.
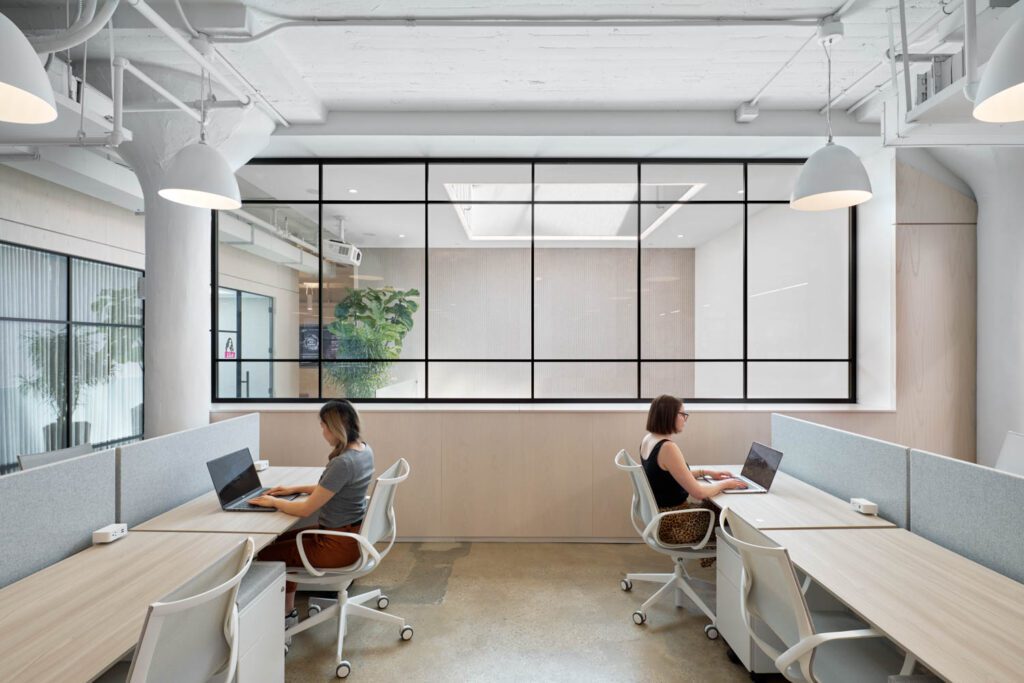

ID: How do you see the future of office space in the metaverse, which is considered a platform for work meetings, office gatherings, and networking? Is being unrestrained from physical needs and realities of the typical office design on the metaverse a challenge?
DA: One of our clients recently asked if the SketchUp model that we designed for them could be imported to the metaverse, which sparked an idea to look more in depth into this reality. We actually recently bought land in Decentraland and we are currently designing an Artisan office.
We are in the process of understanding how the space can be functional as another place to meet instead of Zoom.
I think cyber design can share the aesthetics of a physical office. We have a client who was initially headquartered in Australia, but their main headquarters is now in New York with a beautiful aesthetic. How does the team in Australia share that? If maybe they had a metaverse office, they could be a part of it.
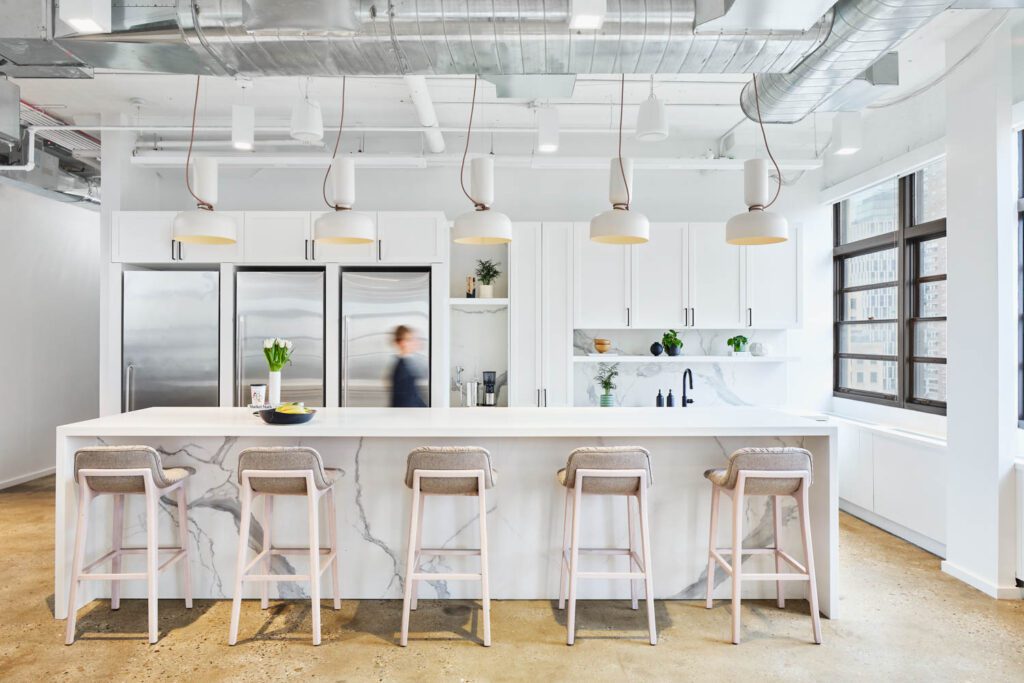




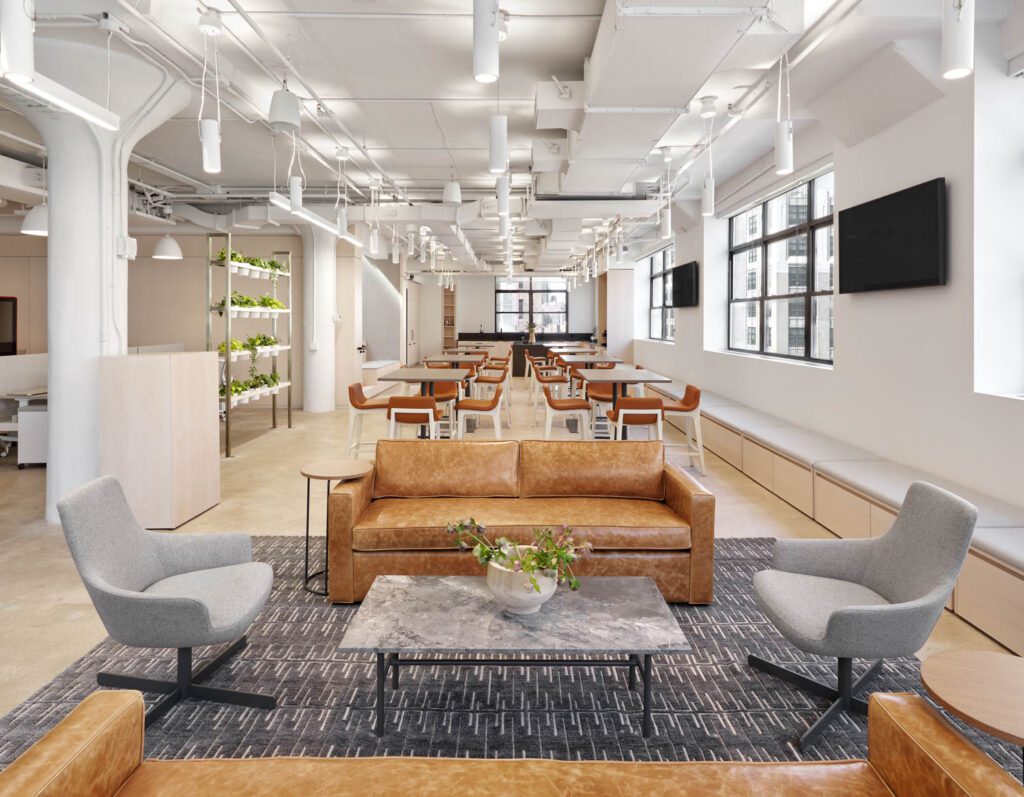

read more
DesignWire
Honoring Women’s History Month
See Interior Design’s full coverage of Women’s History Month here.
DesignWire
4 Black Designers on Pushing the Industry Forward
Black designers speak out about work to be done when it comes to creating a more diverse, equitable, and inclusive industry.
DesignWire
10 Questions With… Lara Bohinc
Designer Lara Bohinc sits down with Interior Design to discuss the success of Bohinc Studio and her latest collection set to premiere at Salon del Mobile this June.
recent stories
DesignWire
Don’t Miss a Chance to Enter Interior Design’s Hall of Fame Red Carpet Contest
Interior Design and Swedish-based Bolon are teaming up to host a red carpet design competition for the Hall of Fame gala in New York.
DesignWire
Ukrainian Designers Speak Out on the Current State of Affairs
Following the Russian invasion, these Ukrainian designers tell Interior Design about the current reality of their work and home lives.
DesignWire
10 Questions With… Dustin Yellin
Artist Dustin Yellin chats with Interior Design about finding the right light and the performative aspect of his sculptures.



