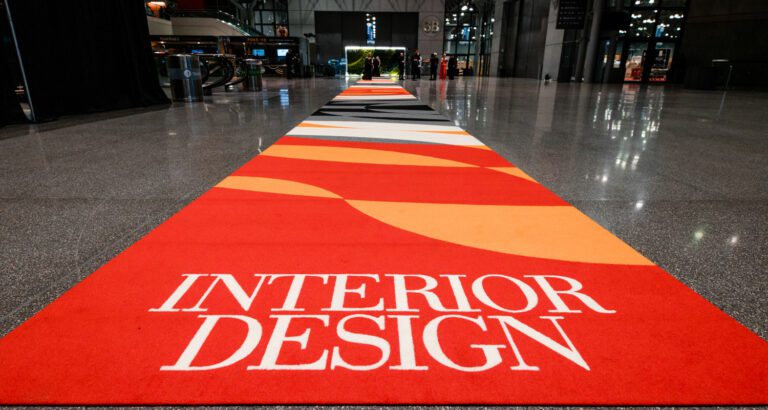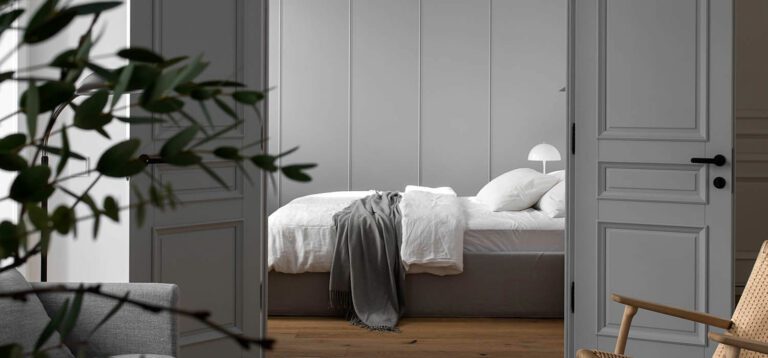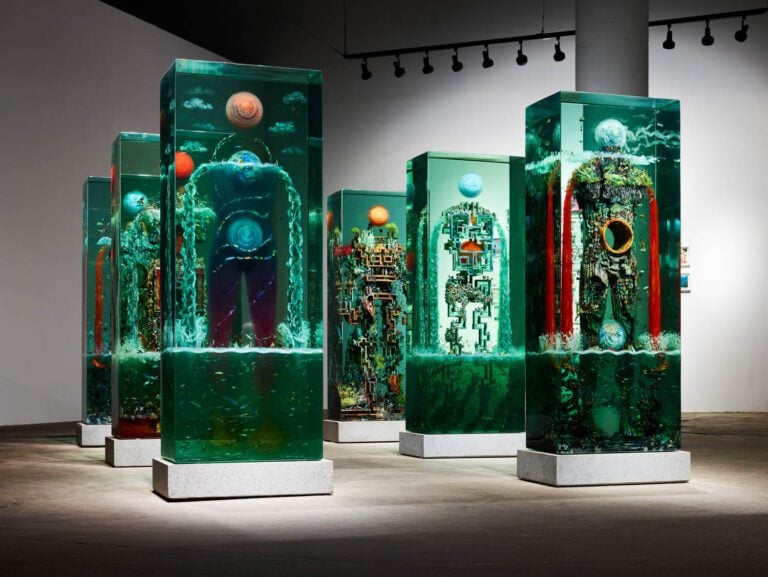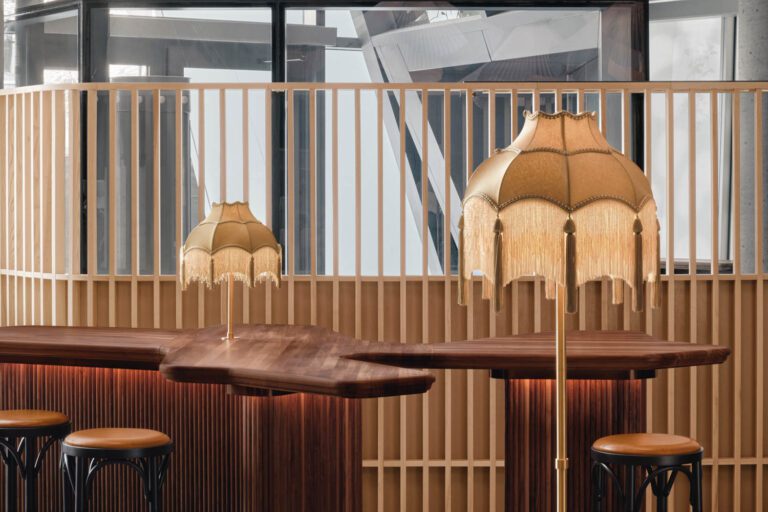The post 10 Questions With… Dustin Yellin appeared first on Interior Design.
]]>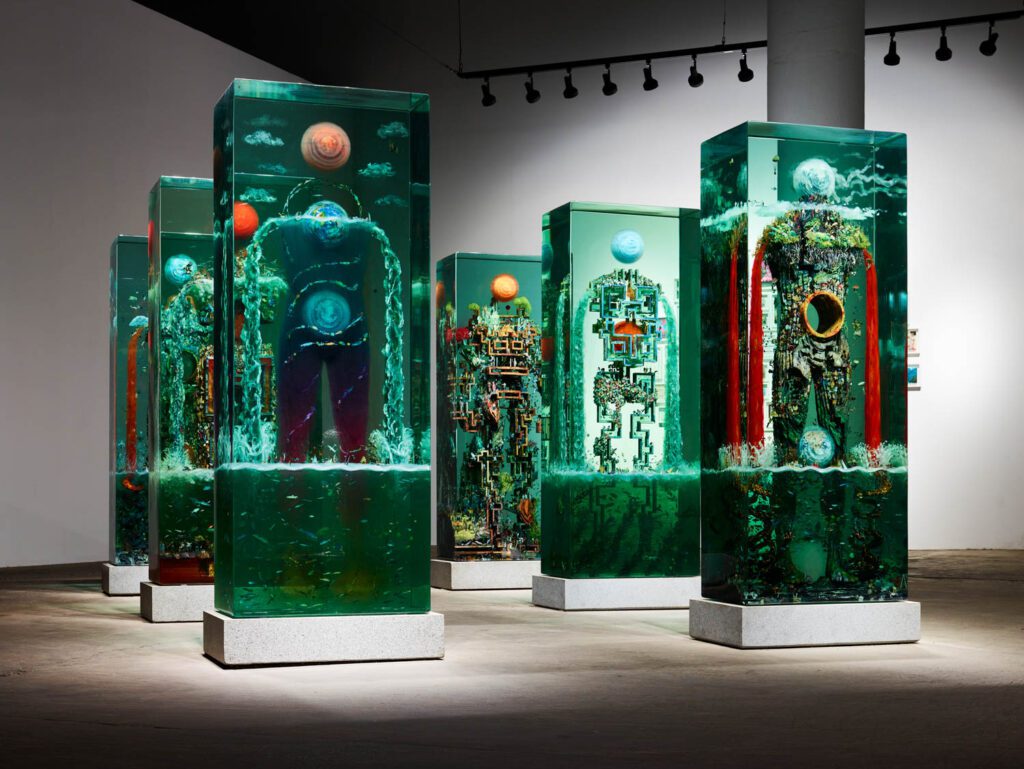
10 Questions With… Dustin Yellin
For some artists, a definitive relationship forms between their work and the neighborhood where it not only comes into fruition but blossoms. Such is the case with Dustin Yellin and the Red Hook area of Brooklyn. “The city is our great teacher, and it is for this reason that my door is always open to the street,” the artist tells Interior Design. “The threshold between the studio and the world is like a pore that expands with warmth and contracts in the cold—it is a reactive passage.” The serene Brooklyn neighborhood, which was once inhabited by fishermen, overlooks the intersection of downtown Manhattan and the Jersey shore and is now comprised of shipping yards and brownstone houses.
Yellin creates his glass sculptures, titled Psychogeographies, surrounded by the medley of natural and industrial vistas, merging intricacy of the hand with possibilities of technical advancements. Sandwiched between layers of vertical glass blocks as tall as six feet, the images invite viewers to move around moments frozen in time. Light plays an undeniable role in Yellin’s orchestration, creating an enthralling impact that bewilders the onlooker to linger and inspect the details.
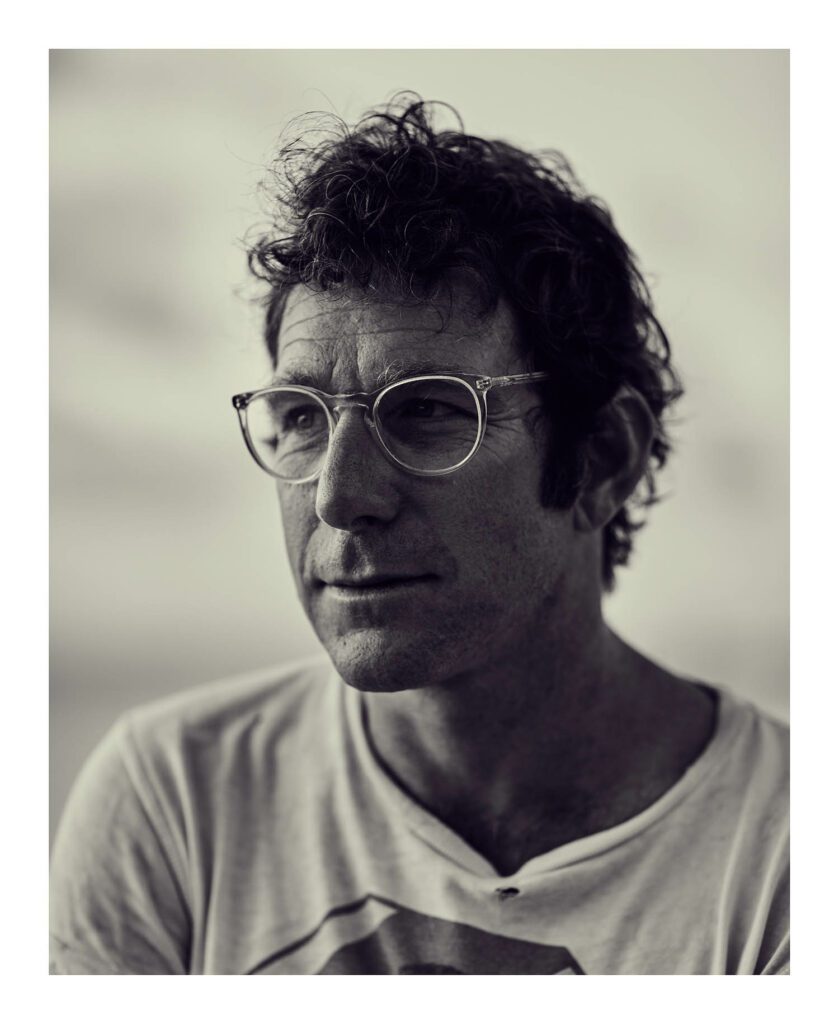
Inside the studio—a warehouse he renovated down the street from his multidisciplinary art center Pioneer Works—Yellin relies on natural light as well as Ketra lighting by Lutron, merging the day’s fluctuating hues with shades he can tune and control. “Like a fly caught in amber, my works act as a kind of time capsule,” he says. “Instead of hosting fossils, I embed human artifacts, typically images sourced from print media, within in such a way that we, as a species, become the specimen.”
Read Interior Design’s interview with Yellin about finding the right light and the performative aspect of his sculptures.
Interior Design: The invention of the moving image owes much to lighting. What role does light play in your idea of “frozen cinema,” in other words suspending an image to stillness?
Dustin Yellin: Goethe once said that “architecture is frozen music.” My use of the term “frozen cinema” is an update to his idea that through pattern, plan, and frame, an artist can breathe narrative into fixed forms. Like architecture, and unlike cinema, sculpture requests the observer to experience art through a body in motion in space and time, which is never constant. In a sense, I employ two forms of scenography; one that is pictorial, while the other relies on an active viewer who becomes their own director scripting encounters with the work in real space and in real time. I find that the difference between stillness and animation is really just a matter of time.
ID: Could you talk about your relationship with glass as a form of craft and a conceptual medium?
DY: Glass is a paradoxical medium; it is both strong and fragile while it also attempts to show itself and hide at the same time. Duchamp once said something to the effect that the best art exhibits an ambiguity of experience that is not one thing or the other, but is both one thing, and something else at the same time. To answer in the negative, the only thing I am against conceptually in art is the dichotomy between either/or states of being.
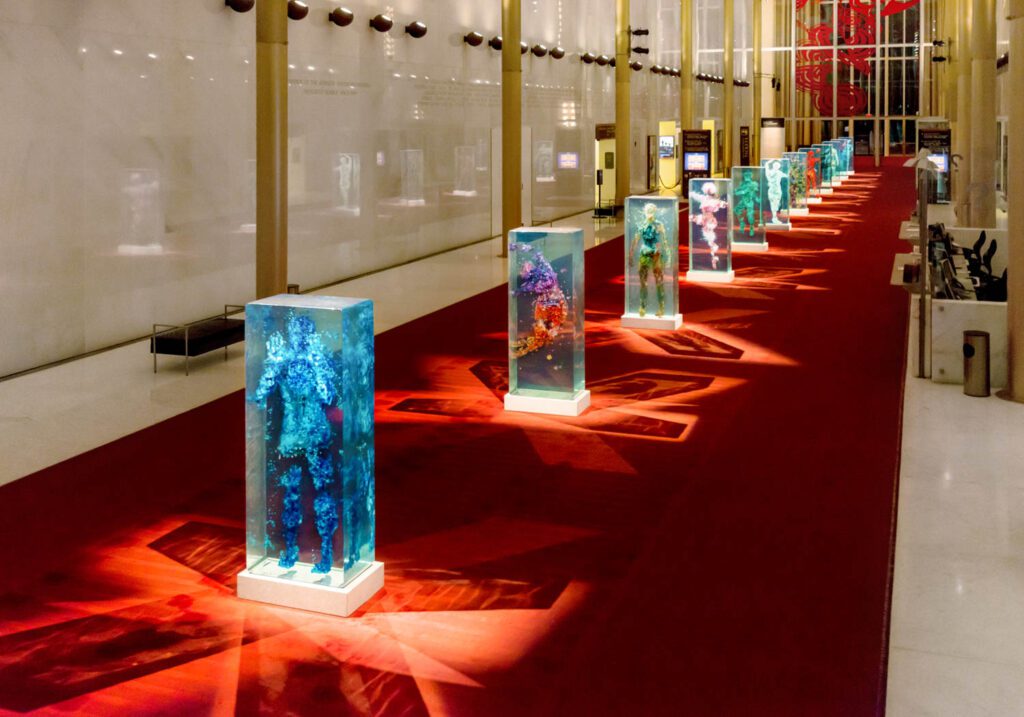
ID: Light, whether natural or artificial, is critical in an artist’s life in studio, one that even determines the artist’s use of the space. What is your relationship with light from conception of a work to its final form?
DY: All vision is predicated on light, and yet we often take light for granted. Glass by its very nature does something extortionary to all forms of light: it bends it. And while painting reflects light, glass acts as both a prism and a filter that makes legible how photons move around the work and around us. As an analog, my glass works are more like sensors that allow each viewer, and myself, to build sensitivity to the nature of light itself.
ID: Why is midday sunlight your favorite?
DY: Midday’s lack of shadows chips away at the object-hood of glass, transforming it into something more akin to an instrument, whether that be a window, a mirror, or a prism.
ID: Light lives through a constant shift through movement, similar to your sculptures that invite viewers to rotate around them. How do you orchestrate this sense of mobility for your audience?
DY: My works have different edge conditions that each provide different ways and moments of seeing the work. As sculpture exists in four dimensions, the act of the observer moving around and through these different conditions allows a suit of shifting views that merge, develop, and emerge yet again out of these situations and their borders. This movement allows the work to always be in a state of “becoming.”
ID: Exhibiting Psychogeographies in spaces associated with dance creates an interesting contrast between movement and stillness. Could you talk about your projects for Lincoln Center in New York and the Kennedy Center in Washington, D.C. through this aspect?
DY: There is an adage that the rests between notes give music its soul. Movement and stillness are already wed, just as darkness is to light. Each defines and clarifies the other; without one there cannot be the other. Jung mentioned that the human condition is one of duality, and that art is the expression par excellence of this reality.
ID: Psychogeographies consists of paintings and sculptures. How do you see these play with dimensionality?
DY: Since the Renaissance, Western art developed a form of painterly perspective based on foreshortening and geometry. The Modernists countered this illusion by flatlining the picture plane to assert the flatness of the canvas. Instead of seeing these two modes as antithetical, I mix both together so that the shift between each technique produces a “3rd depth”. As my works are three dimensional objects comprised ostensibly of sets of layered picture plains, I also move along the z-axis through these plains to provide a further play of depth through the relation between classical perspective and scale in real space.

ID: Scale is another critical element, almost similar to miniature art in which minuscule elements build a narrative altogether. Can you share a bit about your process of using small bits to form larger narratives?
DY: Each work is a microcosm in which the individual parts never lose their own unique identity. They also work together as a community of images to produce a larger systemic image at the same time.
ID: You create work-on-paper studies of your sculptures but also use paper bits inside the works. Could you talk about your relationship with paper?
DY: Since the beginning of time, people have made marks to record their existence. These marks endure and circulate long after as a collection of shared experience. There are many words for this greater body of knowledge, be it consciousness or culture. In a sense, I feel that I tap into this long conversation by sourcing other people’s marks, and then reconfiguring these items with mark-making of my own. By preserving these histories in glass, I can sustain that long conversation.
ID: Pioneer Works is a space that proves the multimedia direction art-making has evolved into in recent years. Many artists and designers refuse categorization of their practices. How do you see the center’s impact on your work and vice versa?
DY: Pioneer Works is a “museum of process” in which we support the continual development of all disciplines and practices through experimentation and production. I feel that as we support others, we advance ourselves. Pioneer Works is my life practice; they are one and the same.
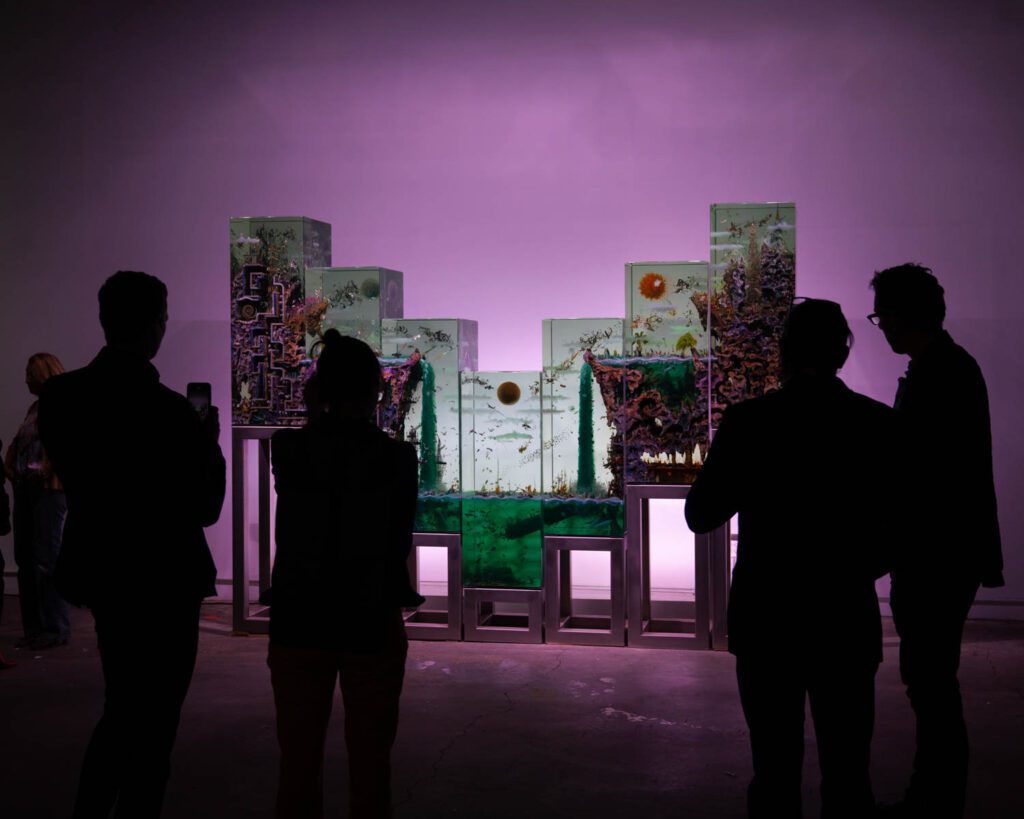
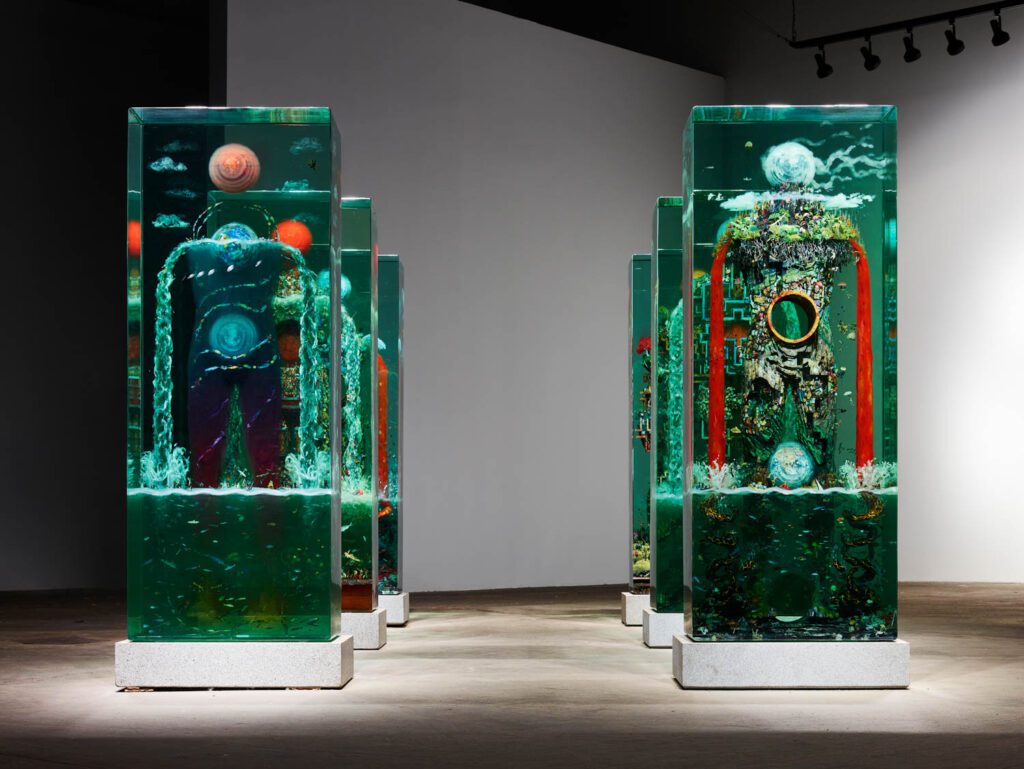
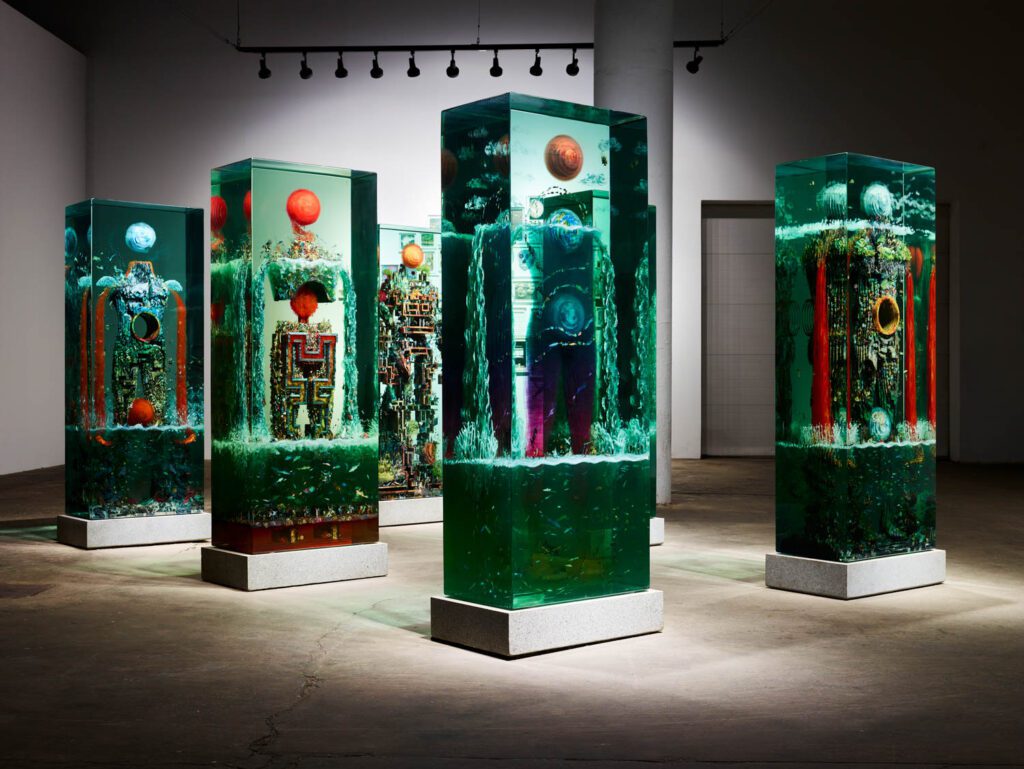
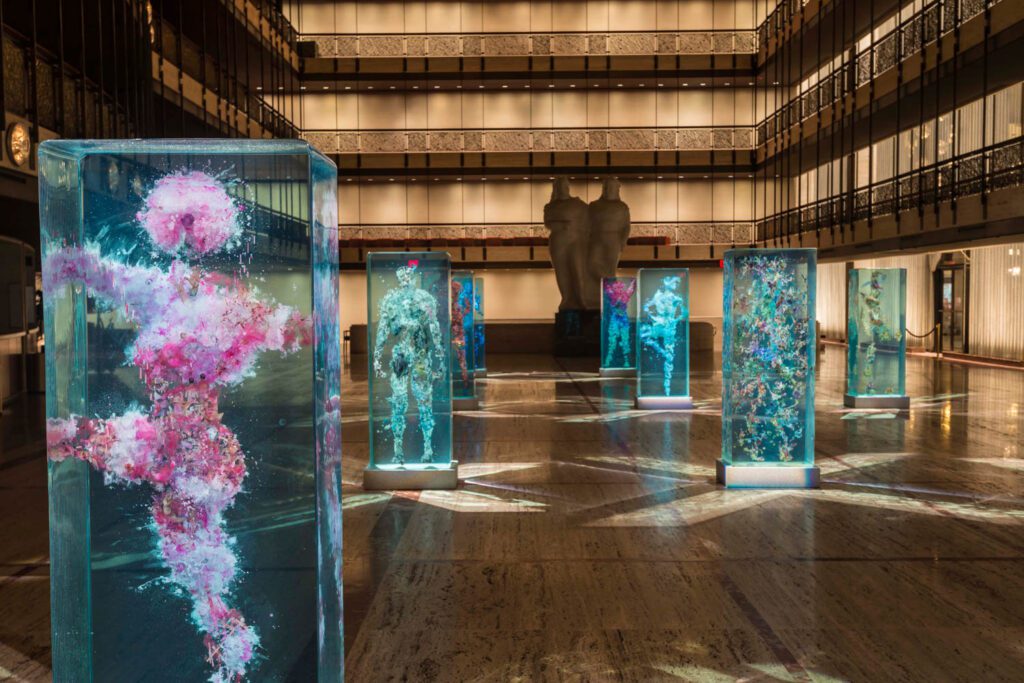
read more
DesignWire
Field Conforming Studio Creates a Sculptural Memorial to Home, Life, and Loss in China
Field Conforming Studio employs weathering steel for a sculptural memorial to home, life, and loss in central China.
DesignWire
Wyatt Kahn’s Mammoth Cor-Ten Sculptures Debut in Downtown Manhattan
“Wyatt Kahn: Life in the Abstract” represents the painter/sculptor’s first public-art exhibition and his first pieces in Cor-Ten steel.
DesignWire
Randi Renate Creates a Permanent Installation in Elizabethtown, New York
Inspired by the area’s High Peaks, Randi Renate creates a spherical permanent installation on the grounds of the Adirondack History Museum.
recent stories
DesignWire
Don’t Miss a Chance to Enter Interior Design’s Hall of Fame Red Carpet Contest
Interior Design and Swedish-based Bolon are teaming up to host a red carpet design competition for the Hall of Fame gala in New York.
DesignWire
Ukrainian Designers Speak Out on the Current State of Affairs
Following the Russian invasion, these Ukrainian designers tell Interior Design about the current reality of their work and home lives.
DesignWire
Chris Bogia’s Candle Sculpture Illuminates Fishers Island, New York
Candle, a sculptural installation by mixed-media artist Chris Bogia, is on display on New York’s Fishers Island.
The post 10 Questions With… Dustin Yellin appeared first on Interior Design.
]]>The post Chris Bogia’s Candle Sculpture Illuminates Fishers Island, New York appeared first on Interior Design.
]]>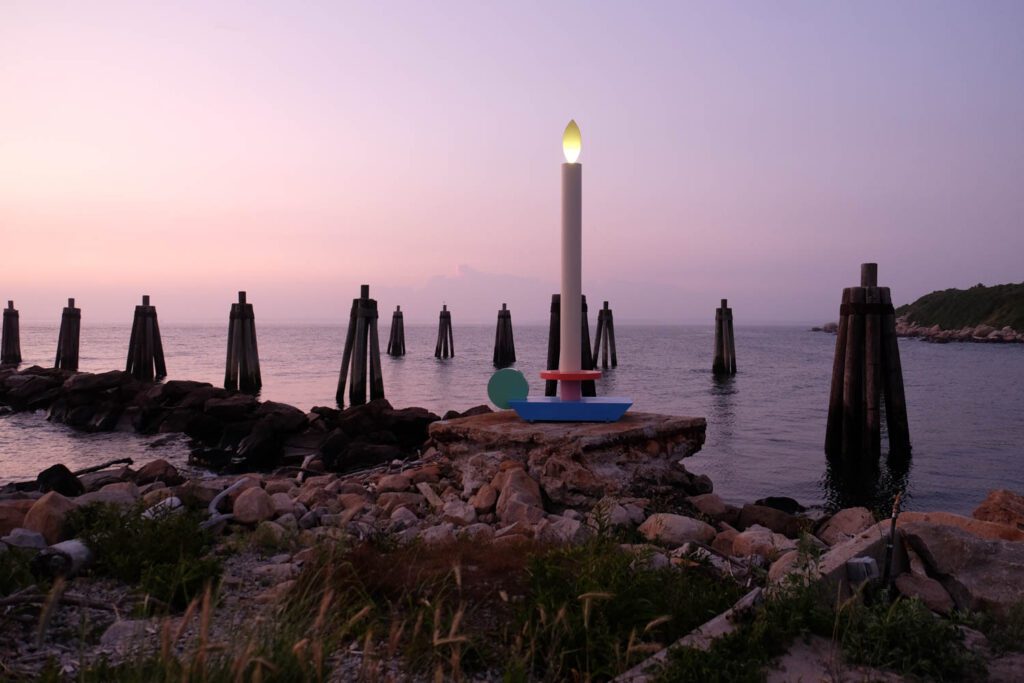
Chris Bogia’s Candle Sculpture Illuminates Fishers Island, New York
Shag carpet, Atari, floral wallpaper, West German pottery, embroidery. These are among the varied influences that have shaped Chris Bogia’s mixed-media sculptures, which masterfully meld the approachable and homespun with a Scandinavian-esque sleekness. Bogia, who recently proclaimed, “I love interiors!” and worked for Todd Oldham during college, is also the cofounder of Fire Island Artist Residency, off Long Island’s southern shore, an experience that may have contributed to his latest installation on another islet—and his first outdoors: Candle on Fishers Island, about 5 miles east of the Connecticut coast.
Bogia was awarded the annual public-art commission from Lighthouse Works, a nonprofit organization celebrating its 10th anniversary that’s devoted to encouraging artist development and Fishers’s year-round cultural enrichment. “In my research, I thought about mid-Atlantic summer communities and their homes clad in shingles and shutters. One of the shutters I discovered had a small cut-out of a candle, which inspired me to think of the candle as a sculpture,” explains the artist. He scaled that motif way up, chose a palette that evokes “the faded colors of well-loved beachwear,” and had it fabricated in aluminum. He then fitted the shaft with an LED so the “flame” is illuminated at night, like a lighthouse.
Bogia grew up in Wilmington, DE, and earned his MFA from Yale in New Haven, CT, but has otherwise spent his adulthood in New York City. He graduated from NYU, where he currently teaches sculpture, has his studio in the South Bronx, and is represented by Mrs., the Queens gallery that just hosted his second solo show. A few blocks north, he’s part of a group exhibition at Sugar Hill Children’s Museum of Art & Storytelling through August 20. Farther afield, his work is on display at Wasserman Projects in Detroit, also through August 20, and he is currently preparing for a show opening September 3 at Perrotin gallery in Paris.


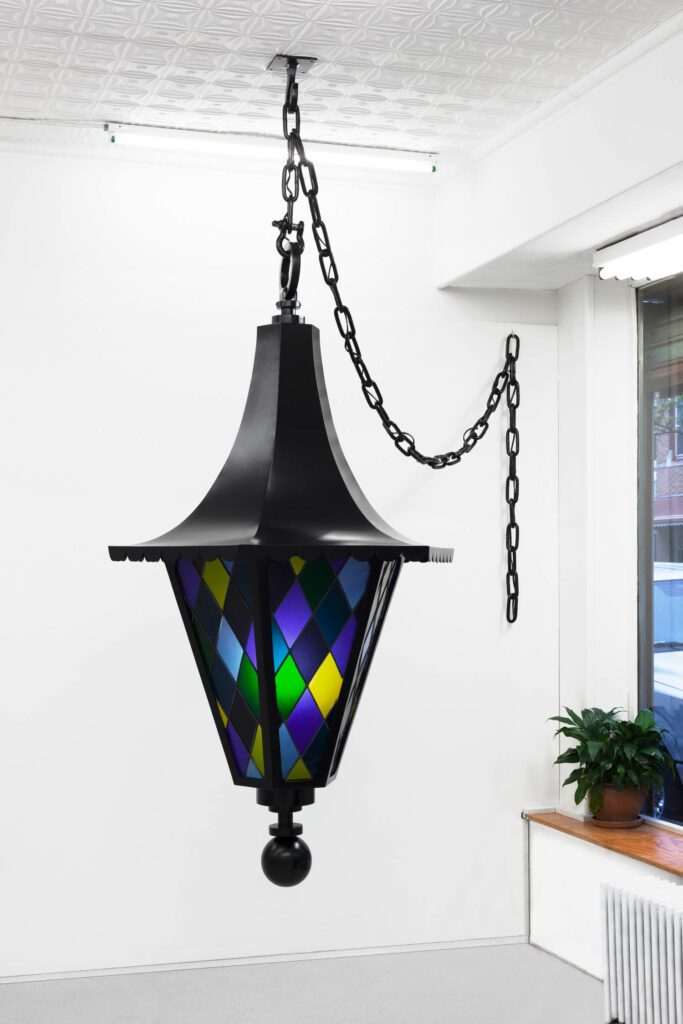
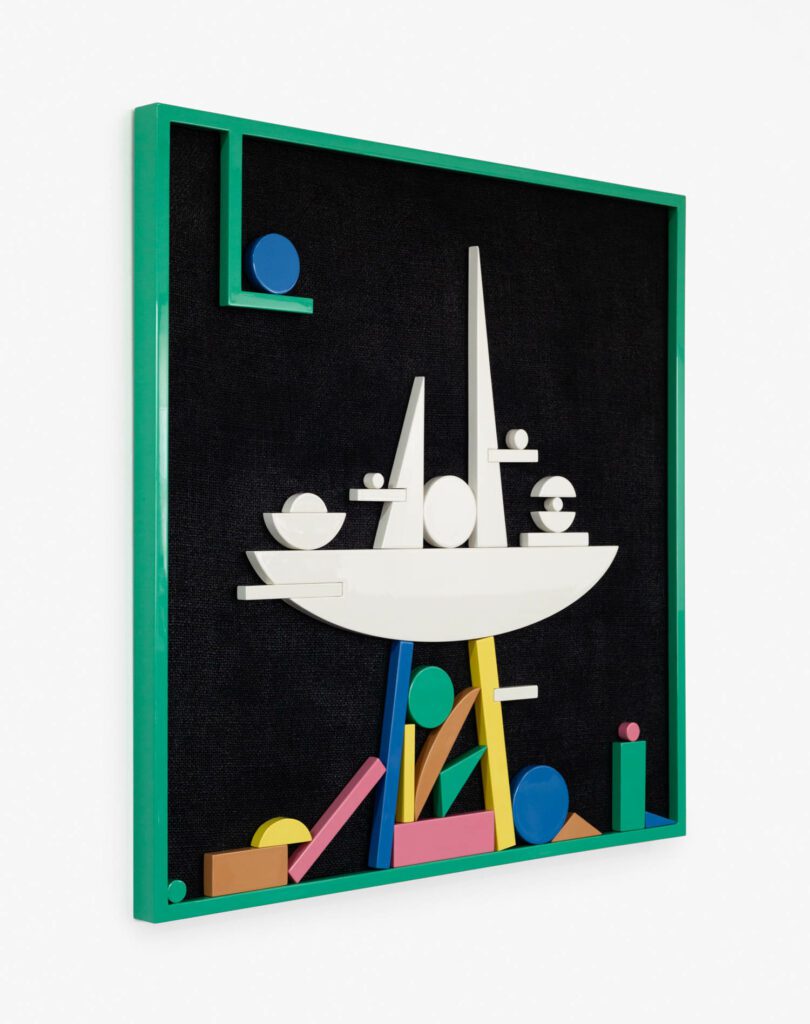

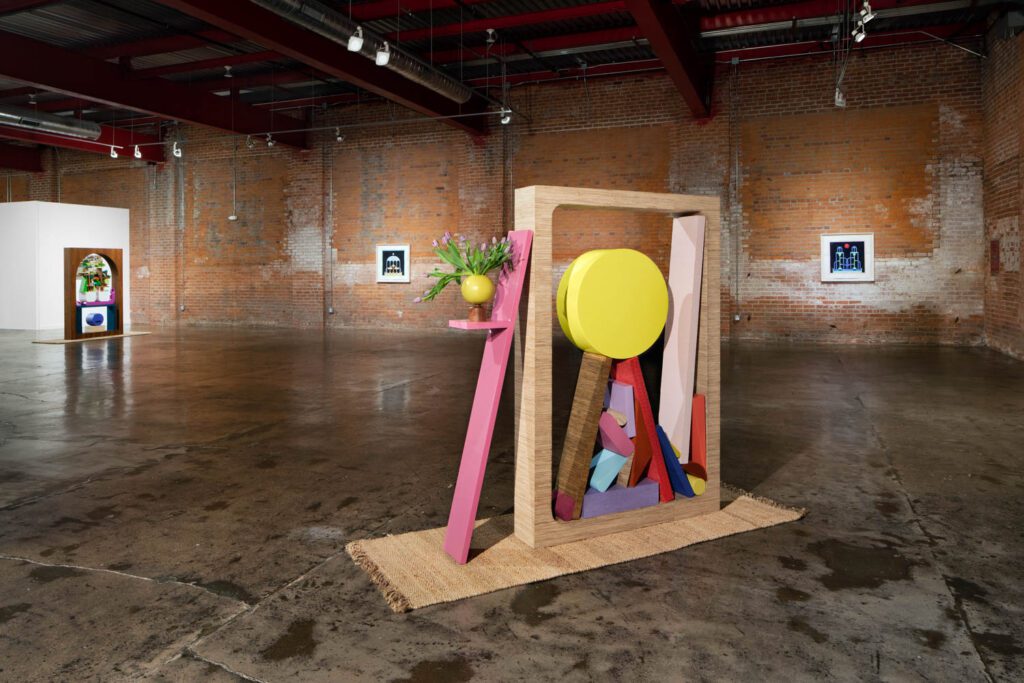
read more
DesignWire
Field Conforming Studio Creates a Sculptural Memorial to Home, Life, and Loss in China
Field Conforming Studio employs weathering steel for a sculptural memorial to home, life, and loss in central China.
DesignWire
Wyatt Kahn’s Mammoth Cor-Ten Sculptures Debut in Downtown Manhattan
“Wyatt Kahn: Life in the Abstract” represents the painter/sculptor’s first public-art exhibition and his first pieces in Cor-Ten steel.
DesignWire
Alcova 2022 Returns Design to the Grounds of an Abandoned Nunnery for Milan Design Week
Alcova returns to Milan Design Week with pieces including furnishings inspired by insects to pendant lighting that is color-changeable.
recent stories
DesignWire
Don’t Miss a Chance to Enter Interior Design’s Hall of Fame Red Carpet Contest
Interior Design and Swedish-based Bolon are teaming up to host a red carpet design competition for the Hall of Fame gala in New York.
DesignWire
Ukrainian Designers Speak Out on the Current State of Affairs
Following the Russian invasion, these Ukrainian designers tell Interior Design about the current reality of their work and home lives.
DesignWire
10 Questions With… Dustin Yellin
Artist Dustin Yellin chats with Interior Design about finding the right light and the performative aspect of his sculptures.
The post Chris Bogia’s Candle Sculpture Illuminates Fishers Island, New York appeared first on Interior Design.
]]>The post A Tiny Concrete Structure by Bobby Niven Offers Writer Residencies in Scotland appeared first on Interior Design.
]]>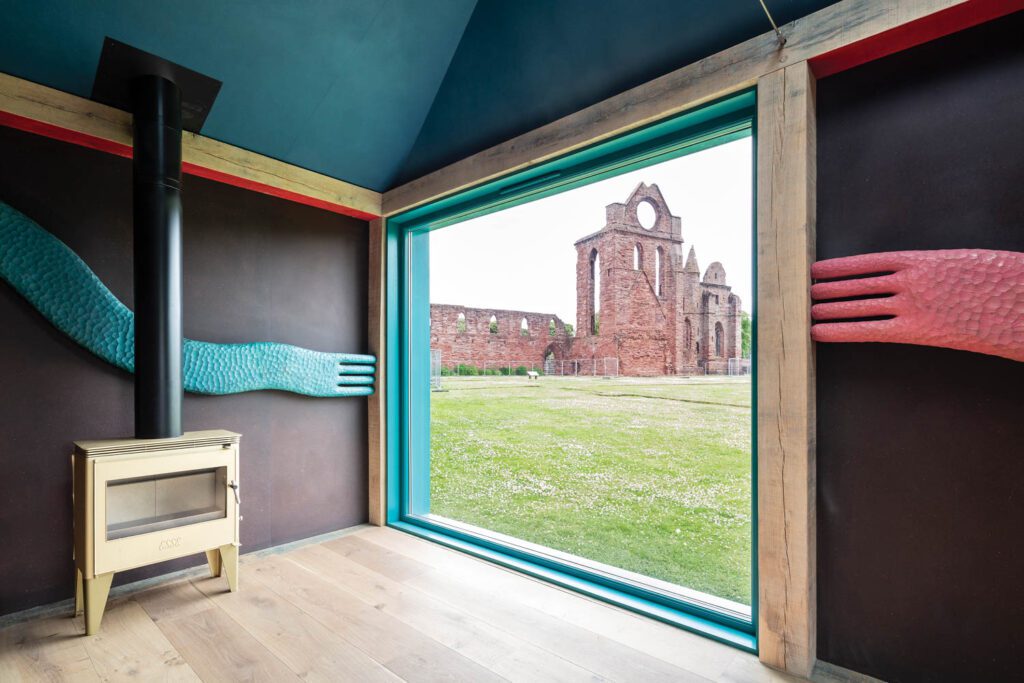
A Tiny Concrete Structure by Bobby Niven Offers Writer Residencies in Scotland
Bobby Niven is an artist’s artist. A sculptor who’s had solo shows throughout the U.K. and Canada, he also devotes part of his practice to the Bothy Project, a network of simple shelters he’s designed across Scotland, each a unique response to the surrounding landscape and an invitation to artists to retreat in them off-grid. So, when it came time to commemorate the 700th anniversary of the Declaration of Arbroath, a document listed by UNESCO on the Memory of the World register that essentially called for freedom from English claims of sovereignty over Scotland, with a small building devoted to creativity on the grounds of the 12th-century Arbroath Abbey, Niven was selected for the commission. “The history includes monks who could transcribe and illustrate documents, even bound manuscripts into books, in the abbey’s scriptorium. The ability to read, write, and convey information and document history was as powerful then as it is today. I sought to reflect that activity in the structure’s interior,” he says.
Prefabricated off-site, the 160-square-foot installation, called The New Scriptorium, was trucked to the 3 ½-acre grounds, sited so that it’s generous window frames picturesque abbey views. Mounted on some interior walls are long limblike sculptures in colors inspired by those in medieval manuscripts. Their embrace, the bright of the skylight, and the warmth of the woodburning stove should help to inspire writers during their one-month residency.
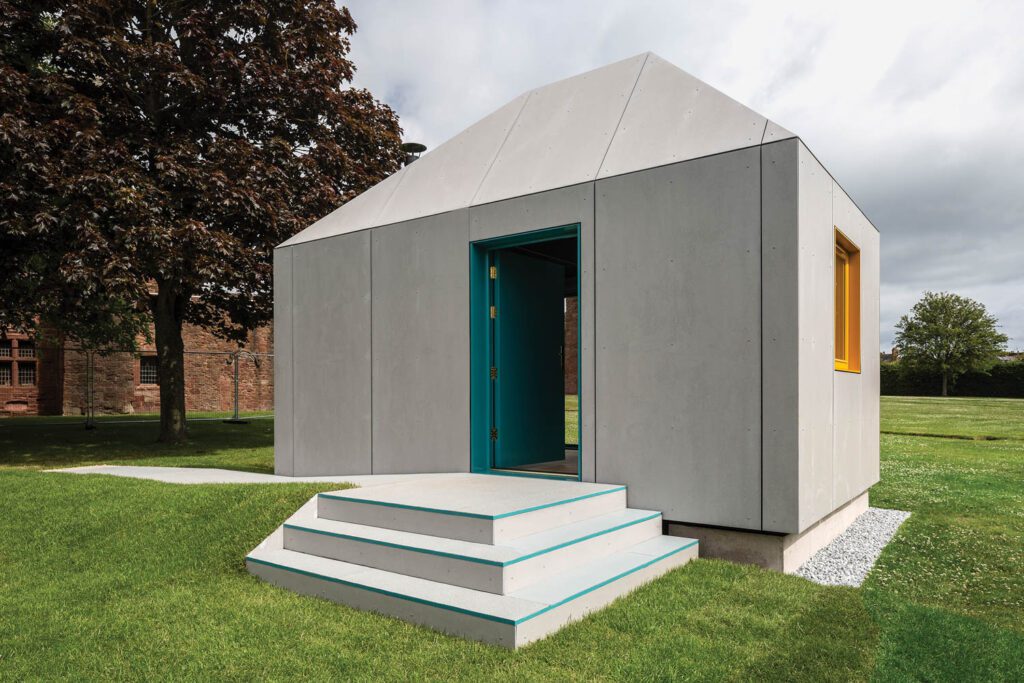


read more
DesignWire
Field Conforming Studio Creates a Sculptural Memorial to Home, Life, and Loss in China
Field Conforming Studio employs weathering steel for a sculptural memorial to home, life, and loss in central China.
Projects
Scotland’s Rustic Bothies Receive a Contemporary Update
In Scotland, which is blessed with exceptionally picturesque and unpopulated landscapes, it is common for backpackers to head to the hills to relax. The more ambitious and experienced among them may choose to break up lo…
DesignWire
Yuko Nishikawa Creates 200 Whimsical Mobiles for an Installation in Brooklyn
Explore Memory Functions by Yuko Nishikawa, an immersive installation commissioned by the Brooklyn Home Company.
recent stories
DesignWire
Don’t Miss a Chance to Enter Interior Design’s Hall of Fame Red Carpet Contest
Interior Design and Swedish-based Bolon are teaming up to host a red carpet design competition for the Hall of Fame gala in New York.
DesignWire
Ukrainian Designers Speak Out on the Current State of Affairs
Following the Russian invasion, these Ukrainian designers tell Interior Design about the current reality of their work and home lives.
DesignWire
10 Questions With… Dustin Yellin
Artist Dustin Yellin chats with Interior Design about finding the right light and the performative aspect of his sculptures.
more
DesignWire
Don’t Miss a Chance to Enter Interior Design’s Hall of Fame Red Carpet Contest
Interior Design and Swedish-based Bolon are teaming up to host a red carpet design competition for the Hall of Fame gala in New York.
DesignWire
Ukrainian Designers Speak Out on the Current State of Affairs
Following the Russian invasion, these Ukrainian designers tell Interior Design about the current reality of their work and home lives.
DesignWire
10 Questions With… Dustin Yellin
Artist Dustin Yellin chats with Interior Design about finding the right light and the performative aspect of his sculptures.
The post A Tiny Concrete Structure by Bobby Niven Offers Writer Residencies in Scotland appeared first on Interior Design.
]]>The post CLB Architects Creates an Accessible, Arboreal Retreat in New York appeared first on Interior Design.
]]>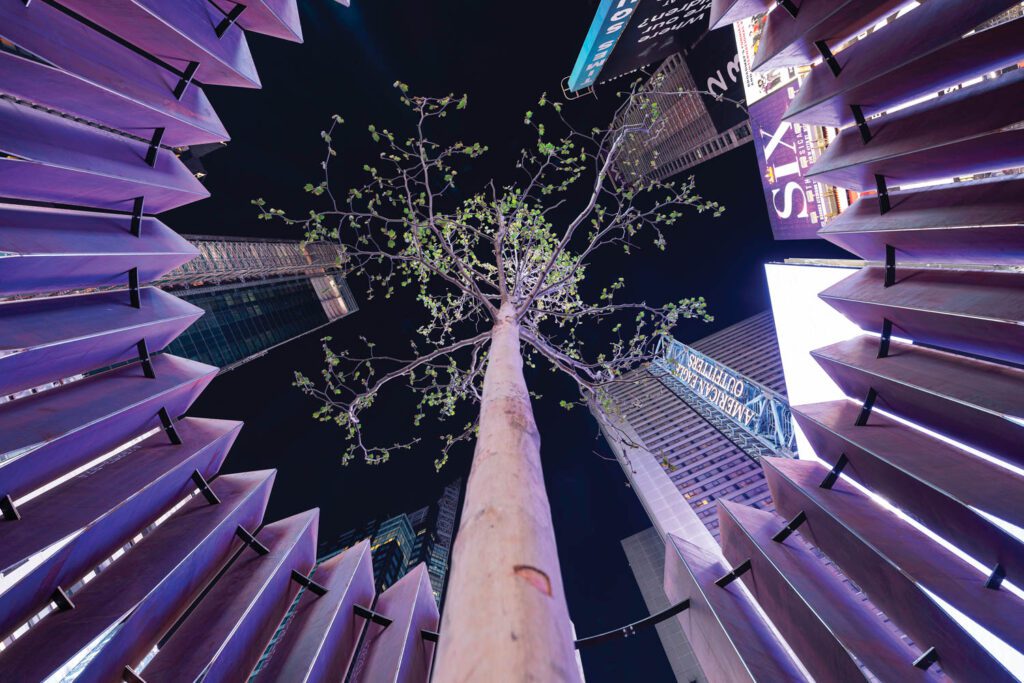
CLB Architects Creates an Accessible, Arboreal Retreat in New York
CLB Architects combined weathering steel, reclaimed timber, and plant life into an accessible arboreal retreat in New York.
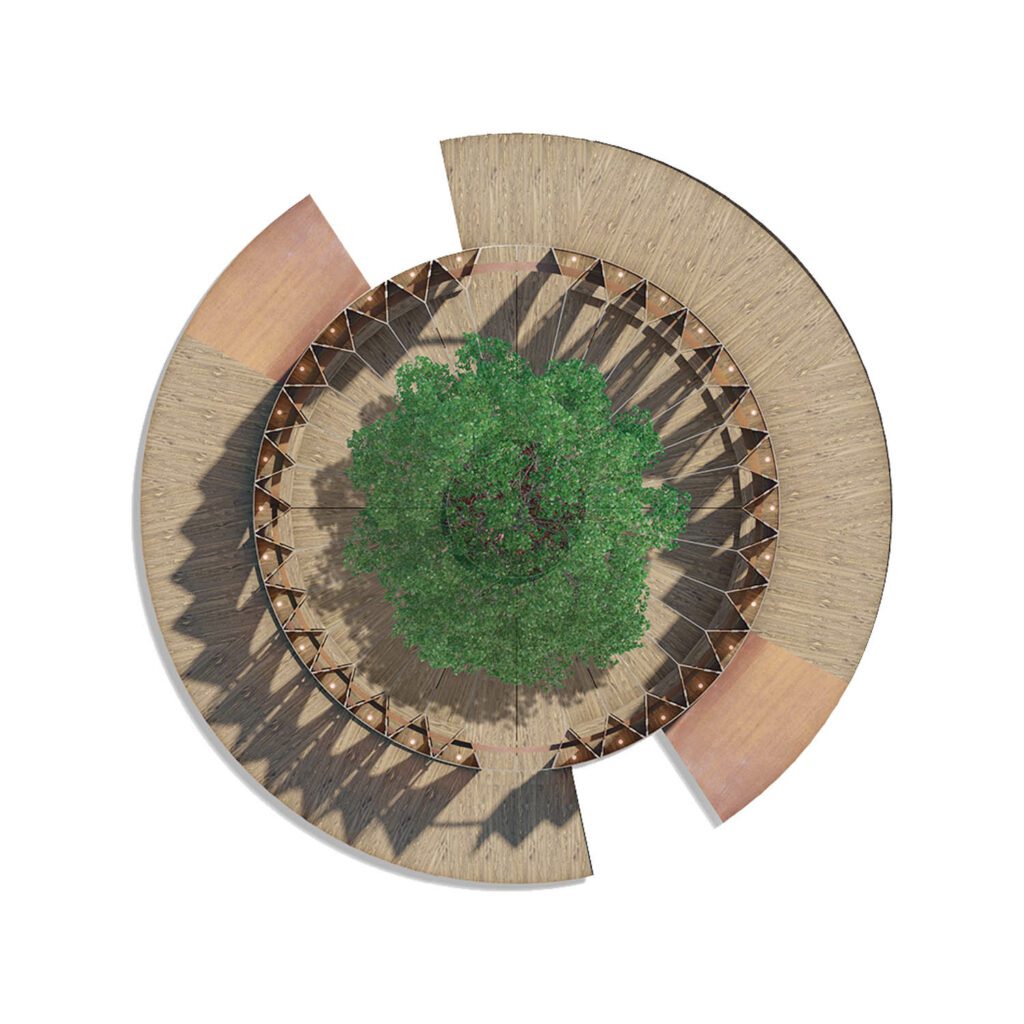
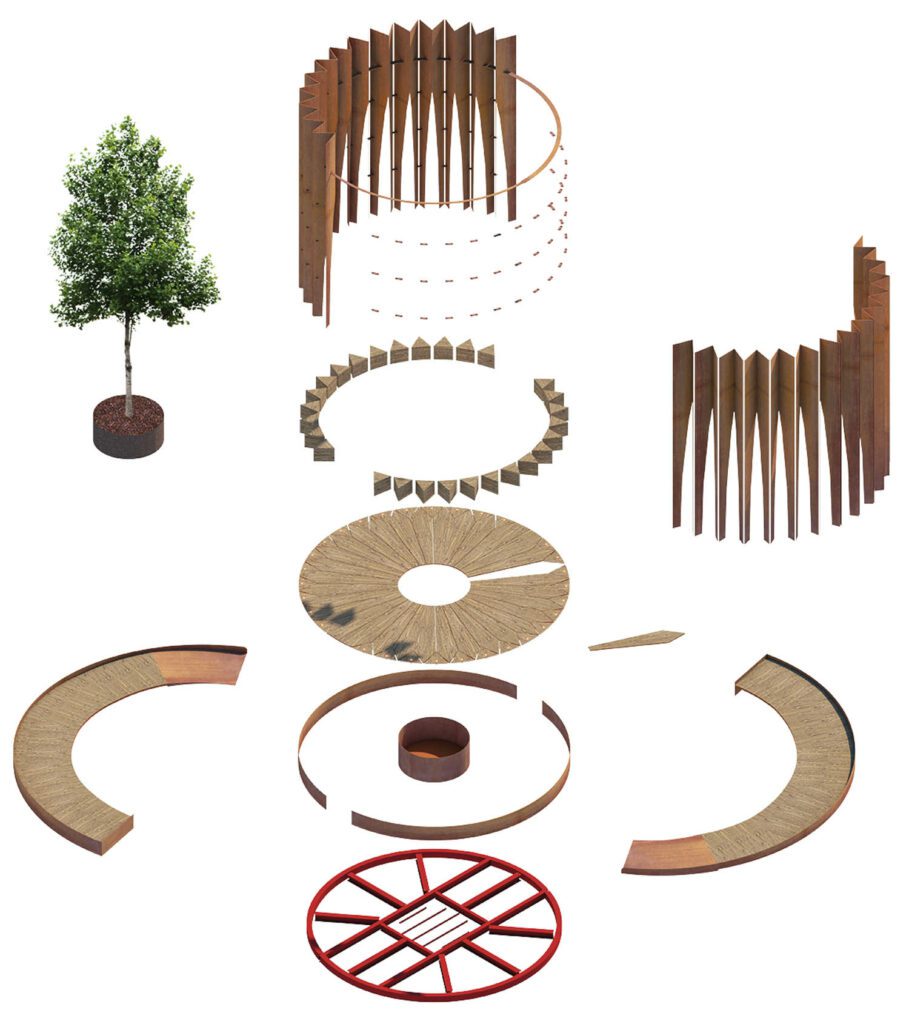
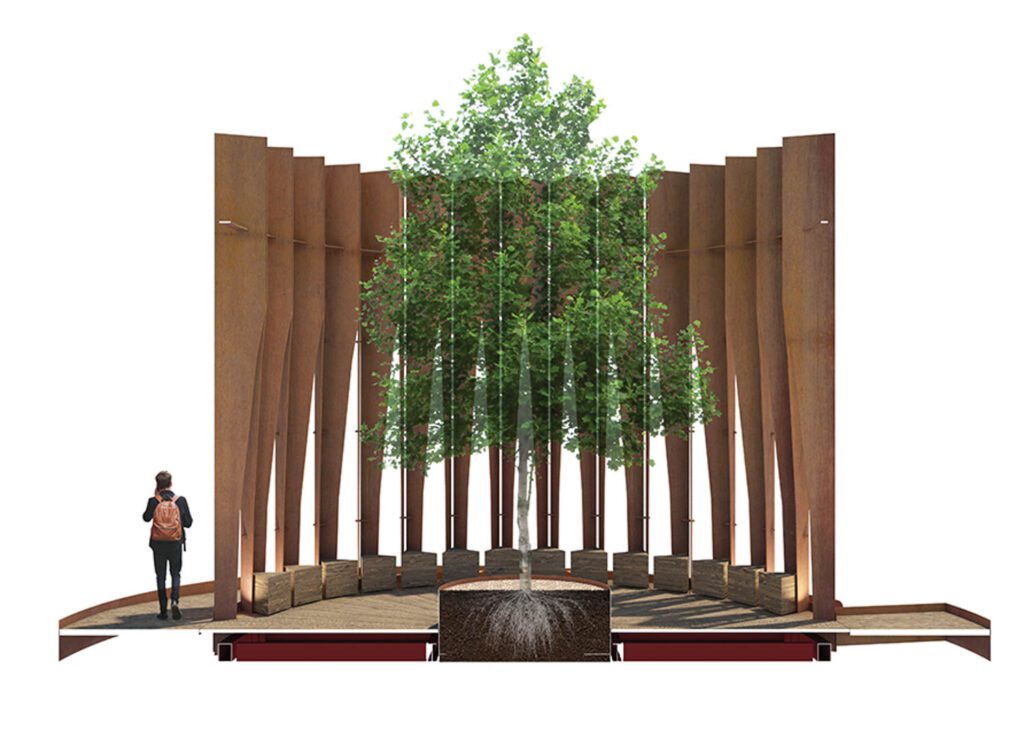
Archicad drawings of FILTER, the temporary installation that Wyoming-based CLB Architects created for the 2022 edition of NYCxDESIGN’s Design Pavilion, were used to determine how pre-assembled pieces could be easily combined into a self-supporting structure that resembled the rugged landscape of the firm’s home state.
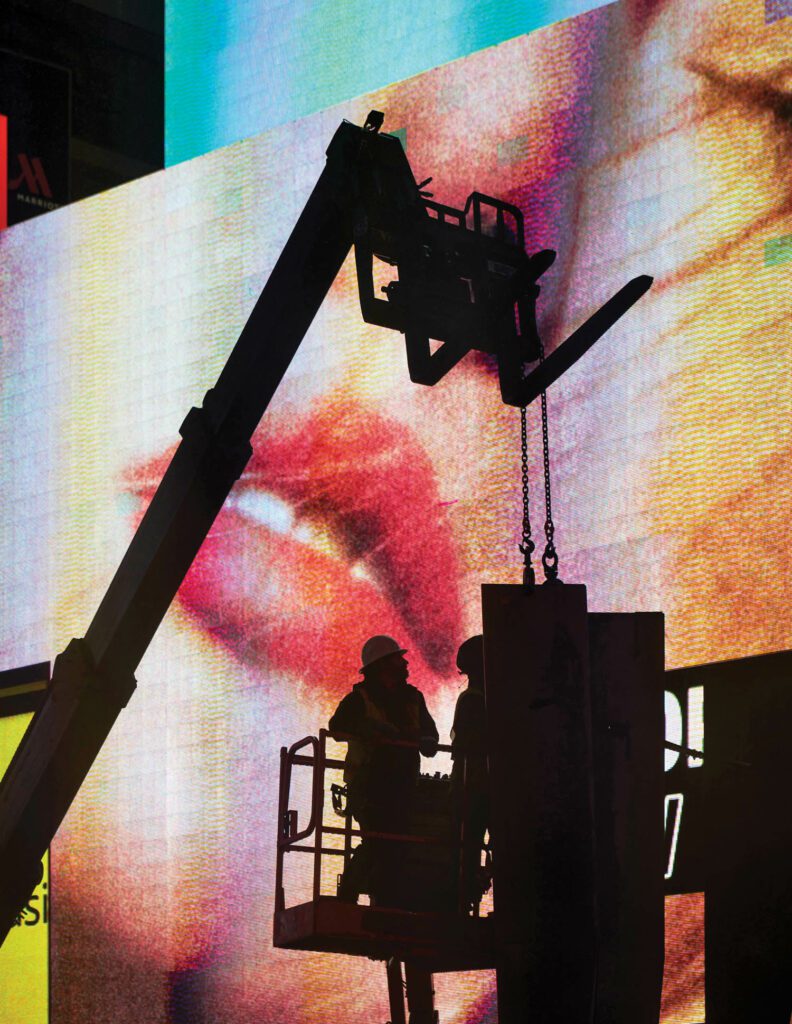
The Times Square billboards provided lighting during building, which began at 11 p.m. due to municipal regulations.
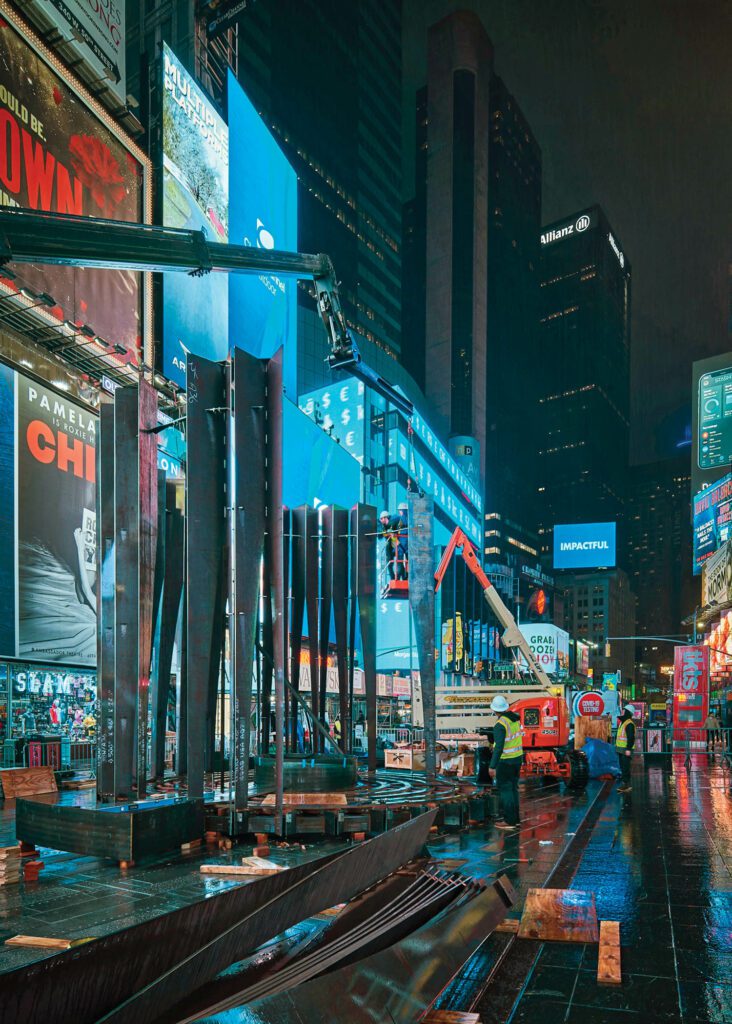
Battling torrential rain throughout the 46-hour process, the construction team built the installation using a telehandler and a basket crane.
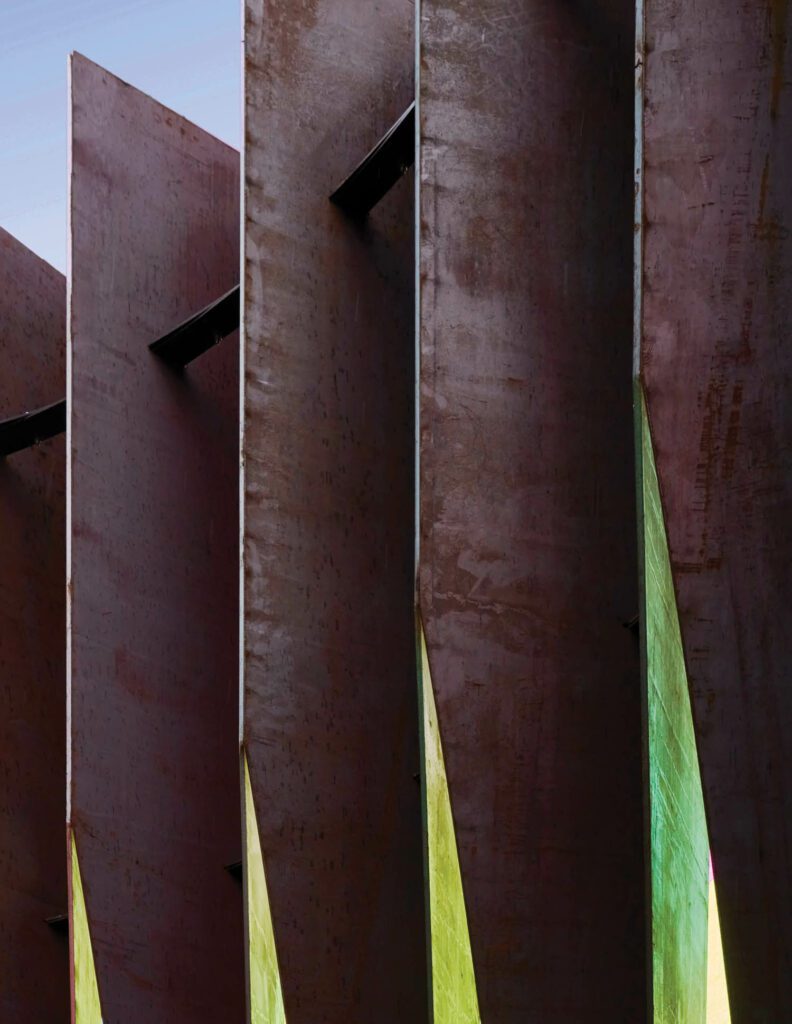
The structure’s ½-inch-thick steel plates, hot-rolled to resemble folded paper, will weather to reflect their journey from a Colorado factory to New York (where the salty sea air accelerates patina), and, once NYCxDesign concluded in May, back west to their permanent site as a public sculpture at the headquarters of fabricator EMIT in Sheridan, Wyoming.
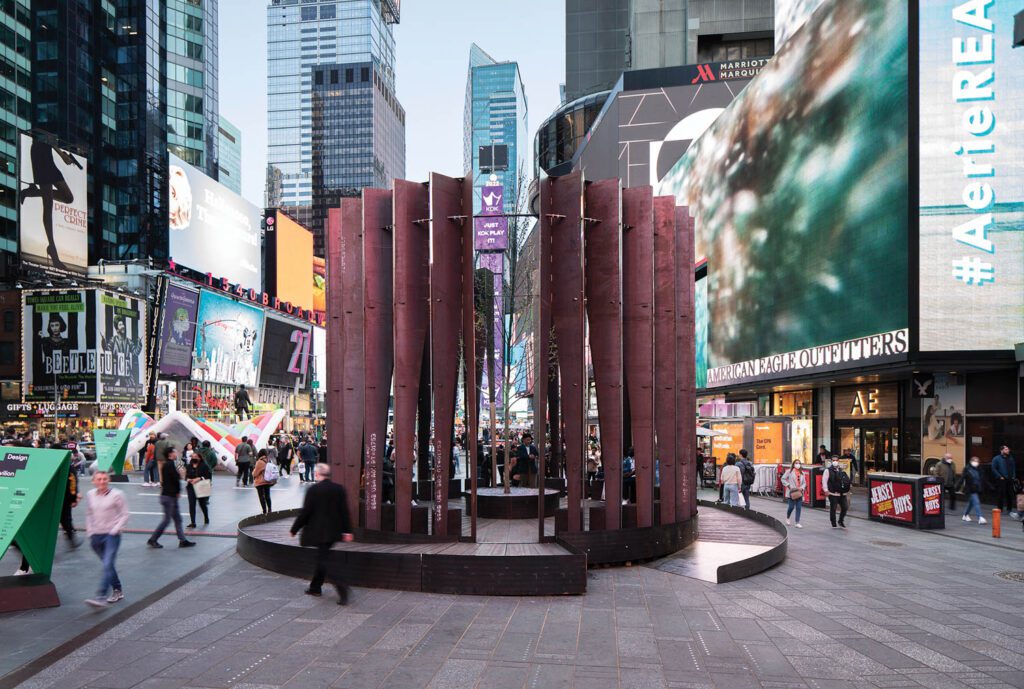
FILTER was ADA–approved thanks to its two accessible reclaimed-larch ramps, which were specifically designed so guardrails were not necessary.

The centerpiece was a 20-foot-tall, certified organic London planetree, selected for its resilience in urban environments, grown at Raemelton Farm in Adamstown, Maryland, and trucked to the site.
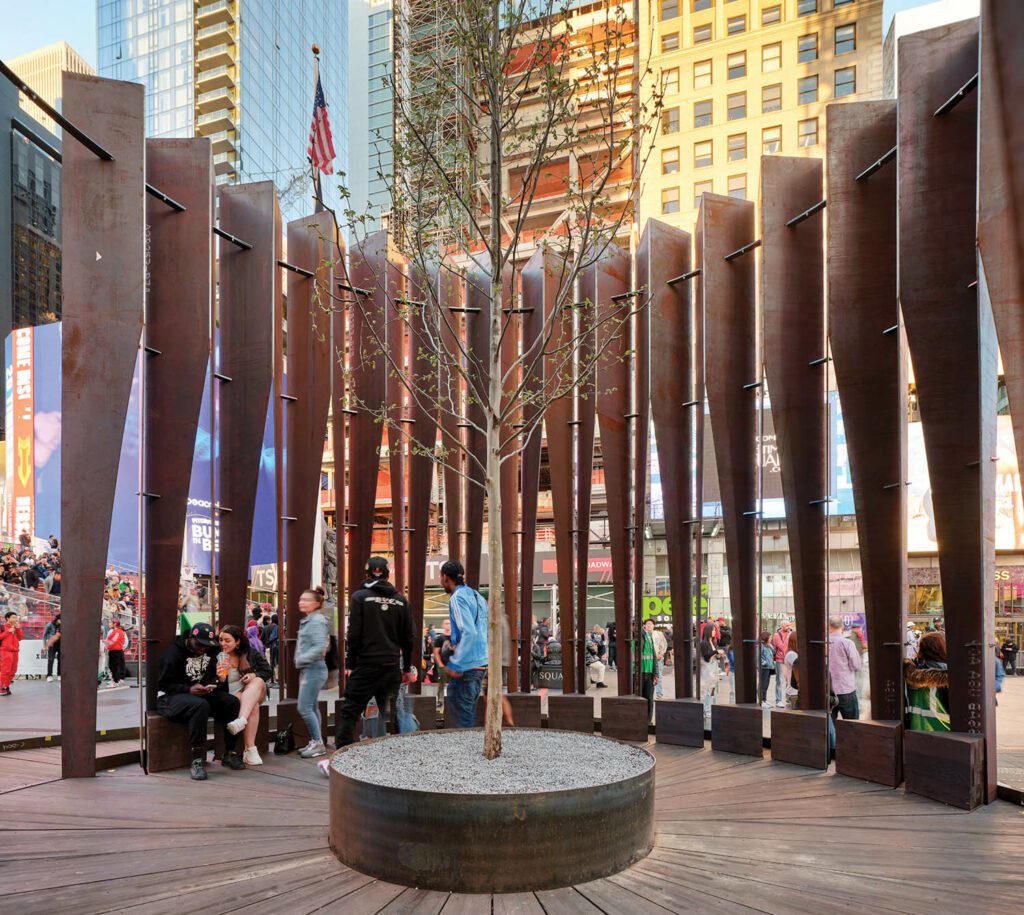
The tree sat in a basin of hot-rolled weathering steel at the center of the 24-foot-diameter pavilion, where the floor and built-in benches were made from reclaimed glulam fir and larch.
read more
DesignWire
Don’t Miss a Chance to Enter Interior Design’s Hall of Fame Red Carpet Contest
Interior Design and Swedish-based Bolon are teaming up to host a red carpet design competition for the Hall of Fame gala in New York.
DesignWire
Ukrainian Designers Speak Out on the Current State of Affairs
Following the Russian invasion, these Ukrainian designers tell Interior Design about the current reality of their work and home lives.
DesignWire
10 Questions With… Dustin Yellin
Artist Dustin Yellin chats with Interior Design about finding the right light and the performative aspect of his sculptures.
The post CLB Architects Creates an Accessible, Arboreal Retreat in New York appeared first on Interior Design.
]]>The post Randi Renate Creates a Permanent Installation in Elizabethtown, New York appeared first on Interior Design.
]]>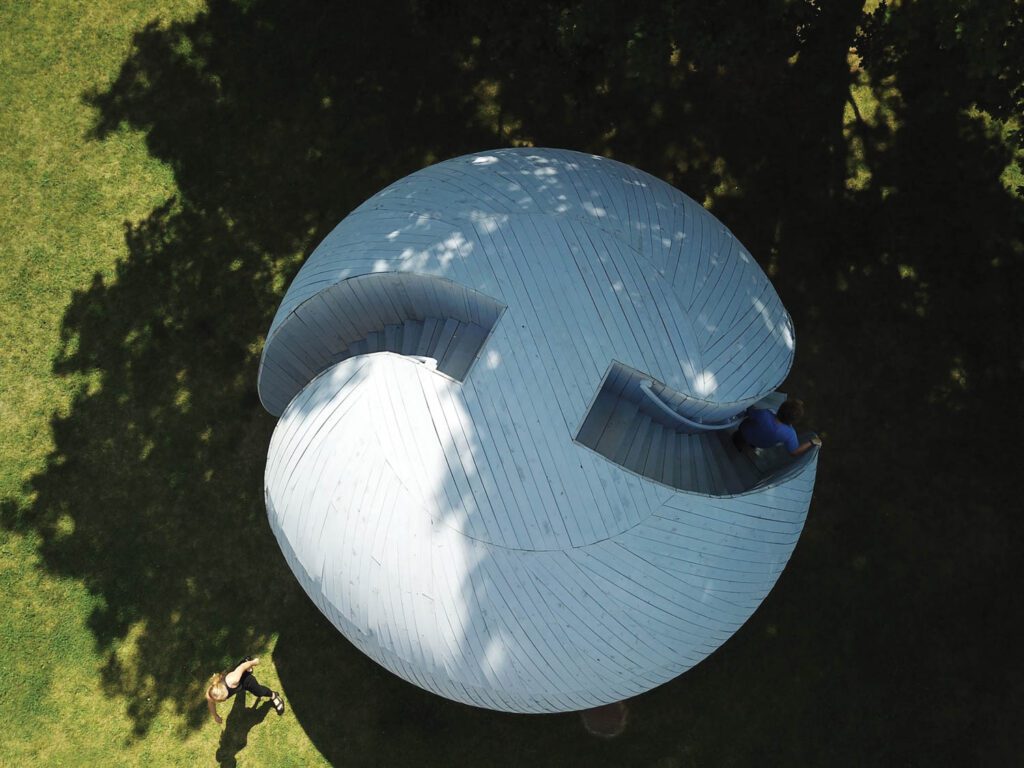
Randi Renate Creates a Permanent Installation in Elizabethtown, New York
Hiking the High Peaks region in New York’s Adirondack Mountains during the pandemic lockdown, Randi Renate was struck by the enveloping cerulean sky. It inspired the artist to create blue is the atmospheric refraction I see you through, a permanent installation now on the grounds of the Adirondack History Museum in Elizabethtown. Among the other influences on the 14-foot-tall, spherical structure are Renate’s studies in biology and oceanography, her myriad readings on distance, subjectivity, and connection, and Bluets, Maggie Nelson’s book-length ode to the color.
Renate began the sculpture by crafting a ceramic model, and then visiting the museum to pitch it to director Aurora McCaffrey, who not only agreed to host the independent project but also helped the artist successfully apply for a community grant from the New York State Council on the Arts. Those funds were supplemented by private donations, plus an estimated 1,500 hours’ worth of work contributed by several of Renate’s artist friends.
The wood rowboats found on the region’s lakes informed the work’s plank-on-frame construction, which is built from locally sourced Adirondack white cedar. Thin strips of the same timber were stack-laminated to make handrails for a pair of curving staircases cut deep into either half of the sphere, which is finished in celestial-blue casein paint. Visitors climb the steps in unison to meet at the top of the piece. “They’re encompassed by the walls, slowly disappearing within the sculpture on the sixth or seventh step,” Renate explains. And when they reach the summit, Hurricane Mountain, the closest peak, appears on the horizon.
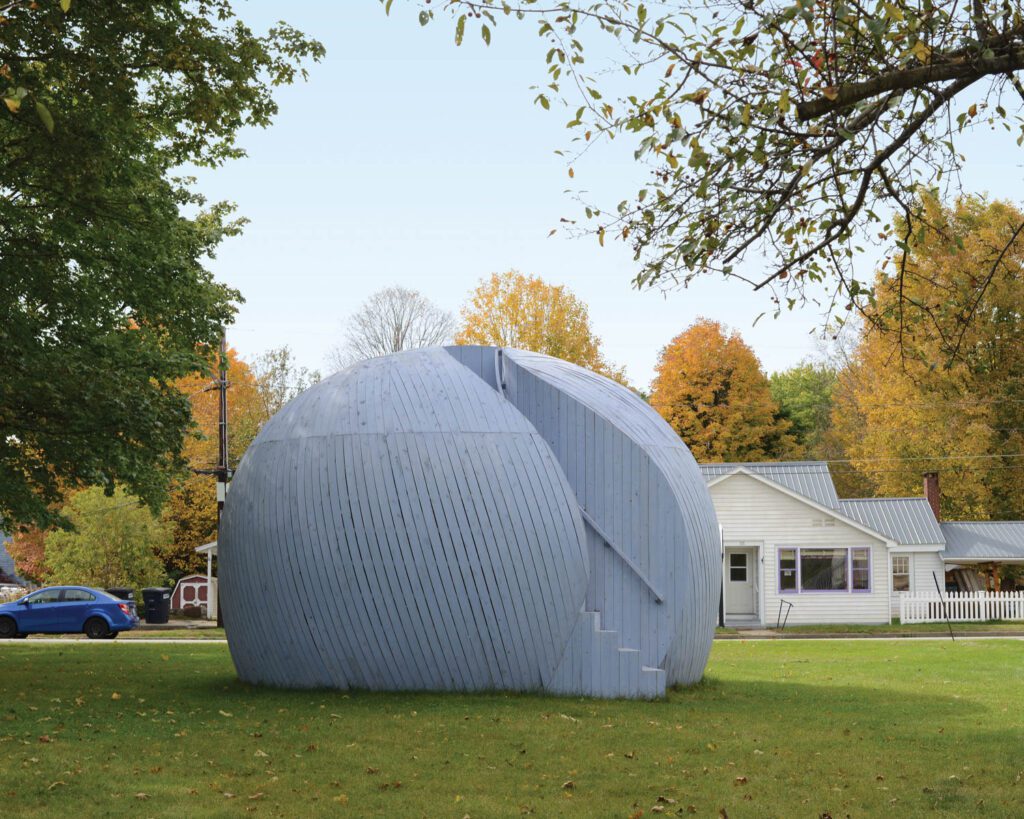

read more
DesignWire
Diogo Aguiar Studio Creates an Ode to Adico’s Iconic Steel Chair to Celebrate the Brand’s Centennial
To celebrate Adico’s centennial, a commemorative monument is built from its iconic chairs thanks to Diogo Aguiar Studio.
DesignWire
Field Conforming Studio Creates a Sculptural Memorial to Home, Life, and Loss in China
Field Conforming Studio employs weathering steel for a sculptural memorial to home, life, and loss in central China.
Projects
ROOI Design and Research Creates a Striking Outdoor Installation in Guangzhou, China
An outdoor installation in China by ROOI Design and Research addresses conservation, culture, and coming together safely during the pandemic.
recent stories
DesignWire
Don’t Miss a Chance to Enter Interior Design’s Hall of Fame Red Carpet Contest
Interior Design and Swedish-based Bolon are teaming up to host a red carpet design competition for the Hall of Fame gala in New York.
DesignWire
Ukrainian Designers Speak Out on the Current State of Affairs
Following the Russian invasion, these Ukrainian designers tell Interior Design about the current reality of their work and home lives.
DesignWire
10 Questions With… Dustin Yellin
Artist Dustin Yellin chats with Interior Design about finding the right light and the performative aspect of his sculptures.
The post Randi Renate Creates a Permanent Installation in Elizabethtown, New York appeared first on Interior Design.
]]>The post RIOS Brings Superbloom to Milan Design Week appeared first on Interior Design.
]]>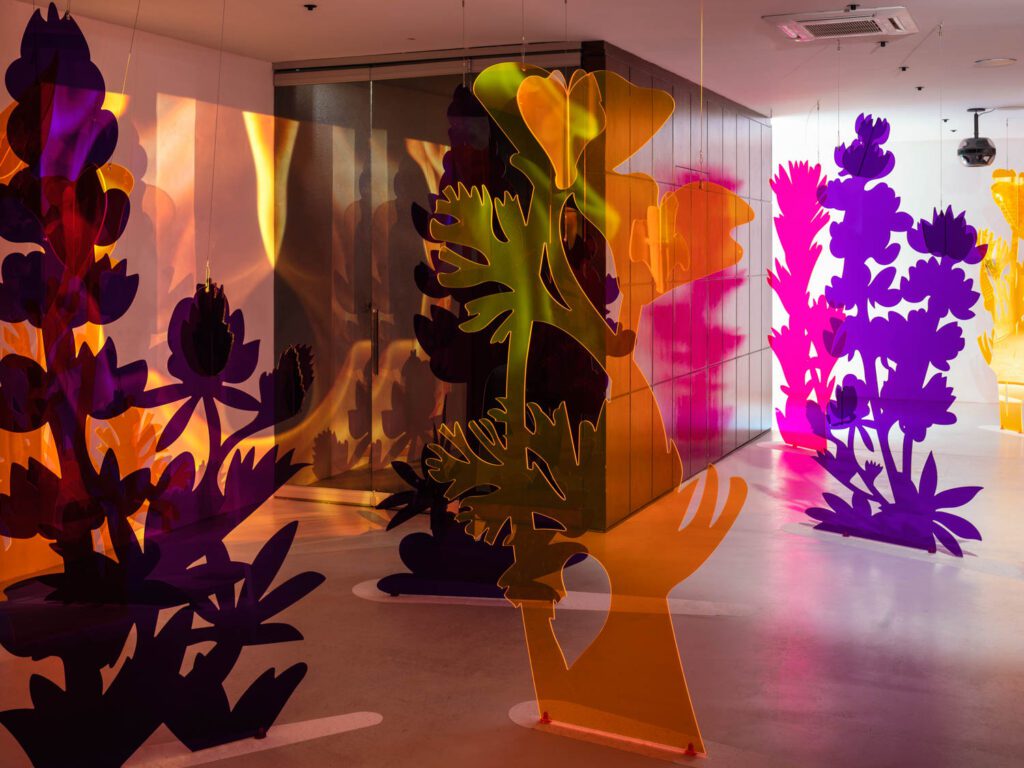
RIOS Brings Superbloom to Milan Design Week
The whirlwind that is Salone del Mobile brought a newcomer to the scene in the guise of a multi-sensory presentation. RIOS, the Los Angeles-based studio staked its claim at the international celebration of design and creativity with Superbloom, an interpretation of California’s rare springtime phenomenon of wildflowers awash in the desert. Conceptually, the conceit was the very antithesis of its setting—super-industrial and often chilly gray Milan. The big idea was to bring a jolt of SoCal sunshine, nature, and frankly joy to the capital of Lombardy.
That’s part of the why. Underlying the high-impact visuals, though, was RIOS’s primary reason for participating. “We wanted to introduce ourselves to the European market as a multi-disciplinary firm through the vehicle of a fabulous installation, especially since this was the first Salone in a couple of years.” Sebastian Salvadó, creative director and principal introduces the project as spokesman for the team also including CarloMaria Ciampoli and Simone Lapenta. Teamwork, in fact, was the name of the game. RIOS held a firm-wide competition with its internal jury selecting two proposals to be consolidated as the final project.
The immersive experience that is Superbloom unfolds through a series of three connected spaces—a foyer, courtyard, and exhibition room—within a private building housing the Simposio Design showroom in the Porta Romana zone of Milan, not far from Fondazione Prada. According to Salvadó, incidentally visiting Milan for the first time, it’s a typical 19th-century building with an arched opening streetside transitioning to the courtyard and exhibition area beyond, all totaling 3,750 square feet.
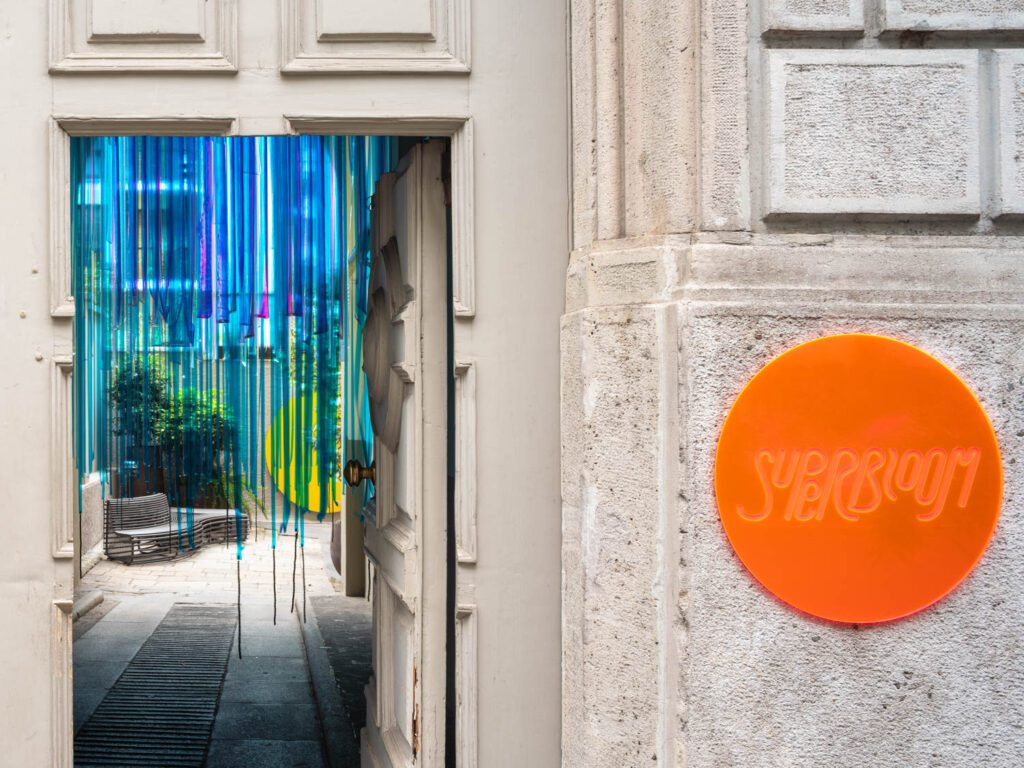
Named the Rain, Sprout, and Bloom rooms, the spaces sequence the course of the flowers’ growth through nature. The Rain Room, blue to indicate water, presents as an open-air passageway filled with laser-cut vinyl tubes containing beads that release a customized scent. “Salty and earthy,” says Saladó. In the distance, sunlight, as suggested by a painted yellow disk mounted on the courtyard’s 10-foot-high wall, beckons to indicate propagation or sprouting as results of the rain. Design-savvy visitors can appreciate the area seated on custom benches designed with Janus et Cie. Finally, comes the piece de resistance. Of course, it’s the Bloom Room where super-sized examples of colorful translucent plastic, fabricated in house as were all components, stand more than 6-feet tall and “are almost anthropomorphic in their intense feeling of a field of flowers.” Projected images, light play, and background music composed by RIOS designer Anthony Nitche heighten the quasi other-worldly experience. As for himself, Salvadó recounts super bloom viewings at the Anza Borrego desert. “As a kid I was always aware of my surroundings.” Chalk that up, perhaps, to his father, a scientist combining geophysics, astrophysics, biology, and mathematics disciplines “to see how the planet works.”
In nature, super blooms are ephemeral, lasting only a few weeks. Their design interpretation here is a bit less fleeting. Superbloom, on view during Milan Design Week, is being upcycled. Items from the exhibition will be donated to Ai Bi, Associazione Amici dei Bambini, a non-profit fighting childhood neglect in Italy and internationally while also supporting Ukrainian mothers and children in Italy.
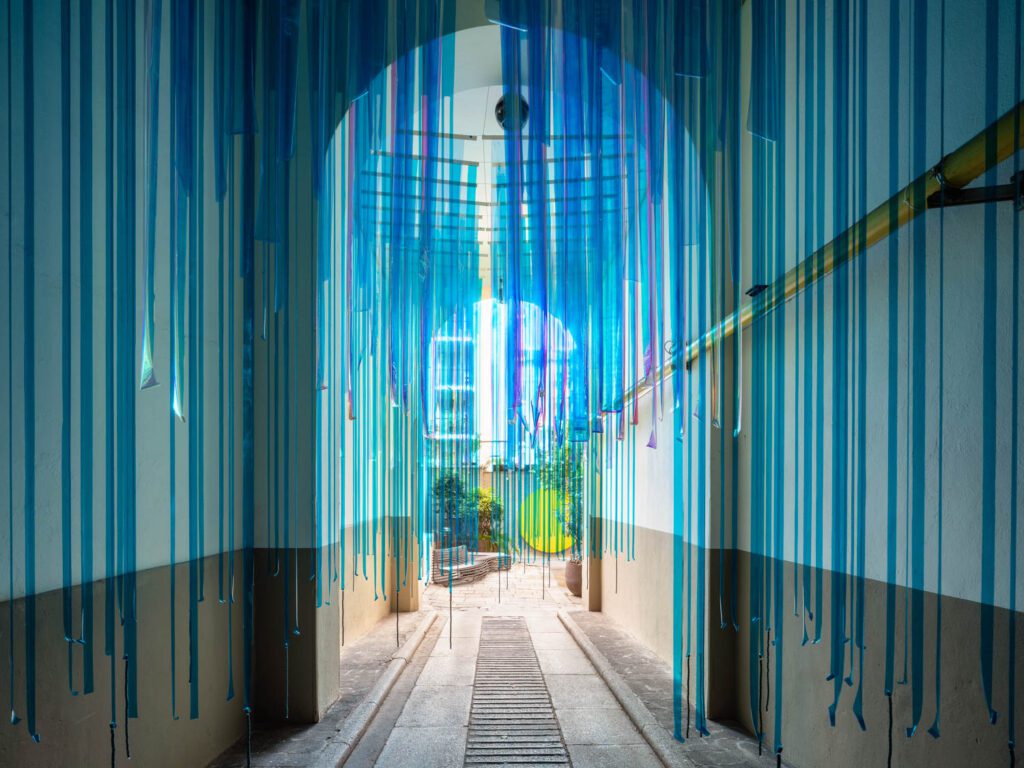





read more
Projects
RIOS Turns to Healing Elements for the Lawrence J. Ellison Institute for Transformative Medicine in Los Angeles
If ever there were a multilayered hybrid collaboration, it is the Lawrence J. Ellison Institute for Transformative Medicine of USC with core and shell architecture by HLW and the remainder by Rios.
DesignWire
Alcova 2022 Returns Design to the Grounds of an Abandoned Nunnery for Milan Design Week
Alcova returns to Milan Design Week with pieces including furnishings inspired by insects to pendant lighting that is color-changeable.
DesignWire
JANUS et Cie Announces the Winner of its Inaugural Student Design Competition at NeoCon
Heritage furniture brand JANUS et Cie recently announced that Ian Reimschisel of Kansas State University took home top honors for its student design competition.
recent stories
DesignWire
Don’t Miss a Chance to Enter Interior Design’s Hall of Fame Red Carpet Contest
Interior Design and Swedish-based Bolon are teaming up to host a red carpet design competition for the Hall of Fame gala in New York.
DesignWire
Ukrainian Designers Speak Out on the Current State of Affairs
Following the Russian invasion, these Ukrainian designers tell Interior Design about the current reality of their work and home lives.
DesignWire
10 Questions With… Dustin Yellin
Artist Dustin Yellin chats with Interior Design about finding the right light and the performative aspect of his sculptures.
The post RIOS Brings Superbloom to Milan Design Week appeared first on Interior Design.
]]>The post Alcova 2022 Returns Design to the Grounds of an Abandoned Nunnery for Milan Design Week appeared first on Interior Design.
]]>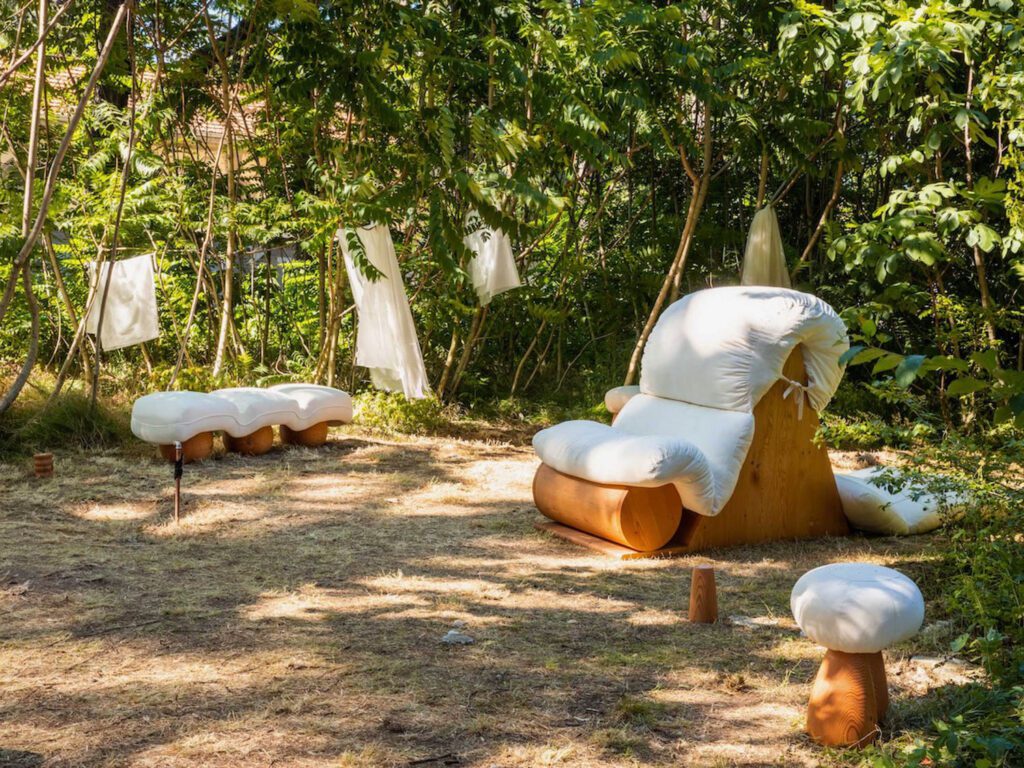
Alcova 2022 Returns Design to the Grounds of an Abandoned Nunnery for Milan Design Week
Larger than last year and packing more tumble-down buildings with contemporary design, Alcova returned to Milan Design Week. The fourth edition of the off-site event coinciding with Salone del Mobile and conceived by Valentina Ciuffi, founder of Studio Vedèt, and Joseph Grima, founder of Space Caviar was held once again at an abandoned former nunnery and military hospital.
From June 5-12, 90 exhibitors overtook four buildings and the lush green grounds—an area expanded to nearly 2.2 million square feet—and drew nearly 60,000 visitors. From furnishings inspired by female bodies and insects to pendant lighting that is color-changeable, here are 12 of our favorite finds.
1. Peaches by Bohinc Studio
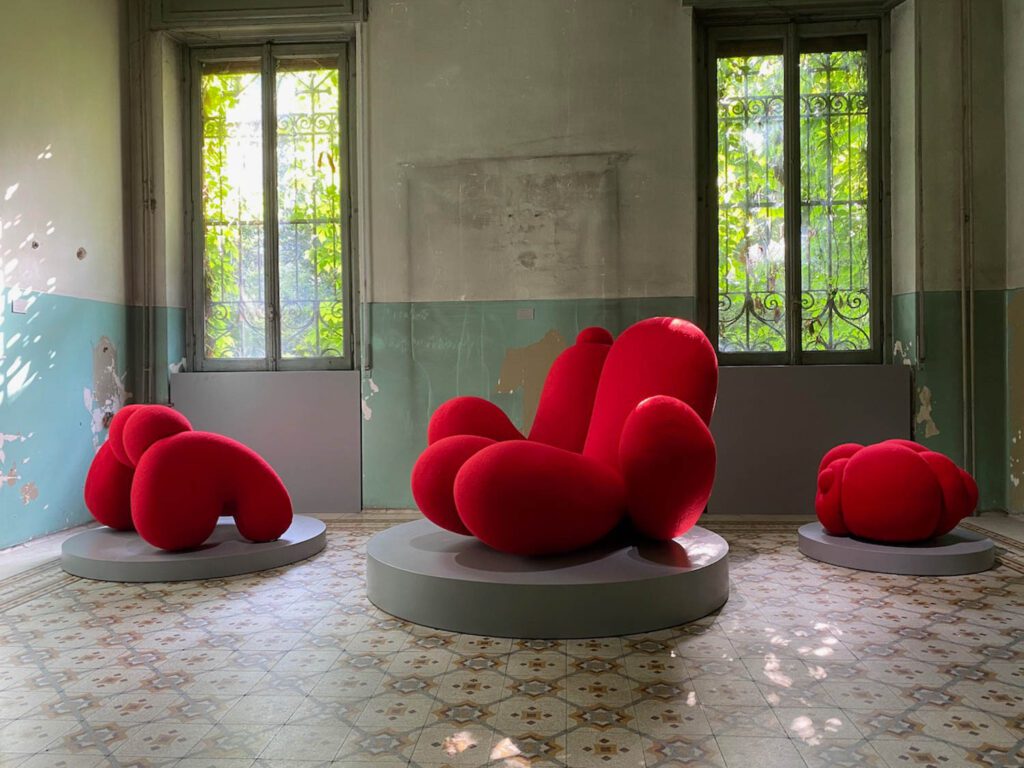
Inspired by realistic female bodies—not society’s perception of the ideal—Peaches is an upholstered seating collection by Lara Bohinc for Bohinc Studio. Wool-upholstered foam layers are behind the voluptuous soft curves of armchairs Big Girl and Derrière and the Peachy pouf.
2. Venus by Serena Confalonieri
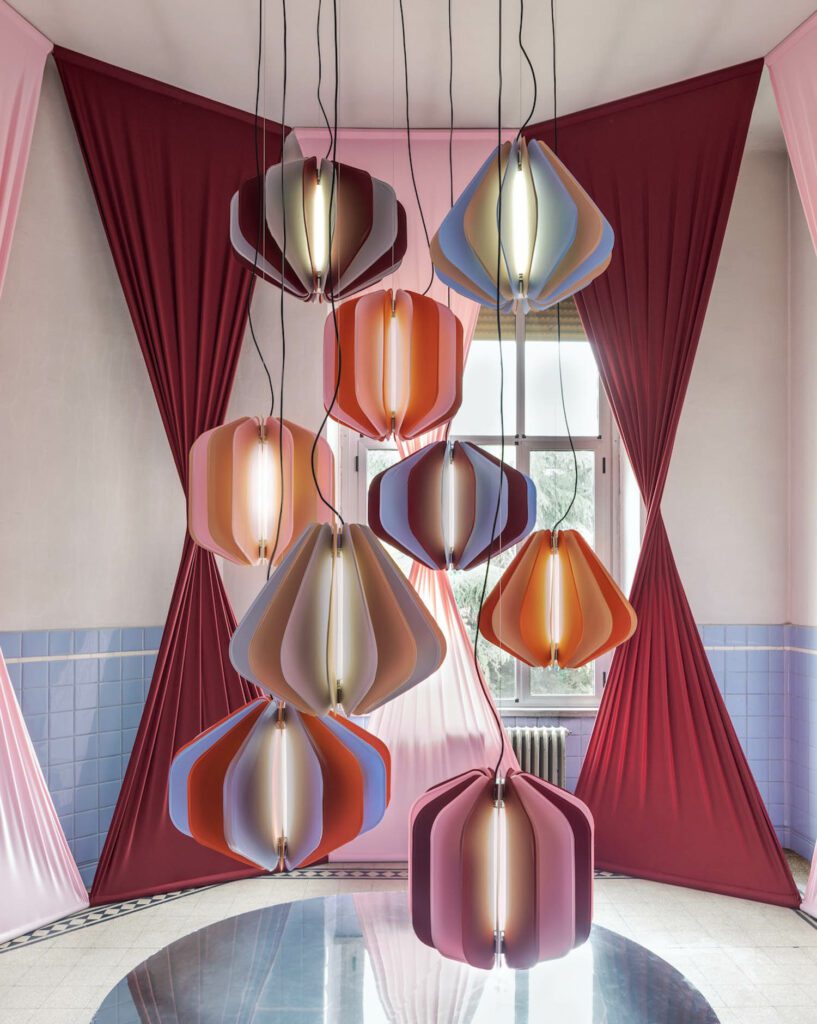
Granting a color refresh on a whim, Venus, a collection of metal and lycra pendant lights by Serena Confalonieri for Servomuto, has segments that are easily tugged out and swapped.
3. Insectum by Kickie Chudikova
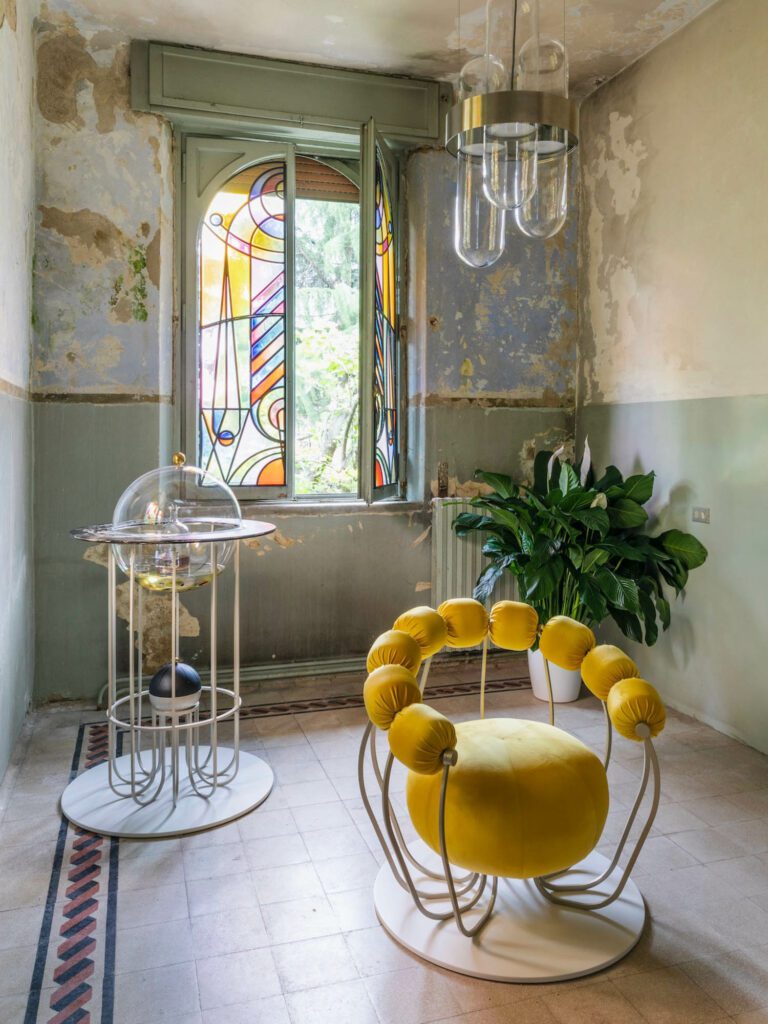
Since her childhood, the small yet mighty bug has captured Kickie Chudikova’s attention. Struck by recent reports that 40 percent are threatened by extinction, she conceived the Insectum furnishing collection, including two 3D-printed glass stained windows, a rug, a mini bar (containing floating insects), an armchair (with 10 arms), and a pendant lamp.
4. 90 by Duccio Maria Gambi
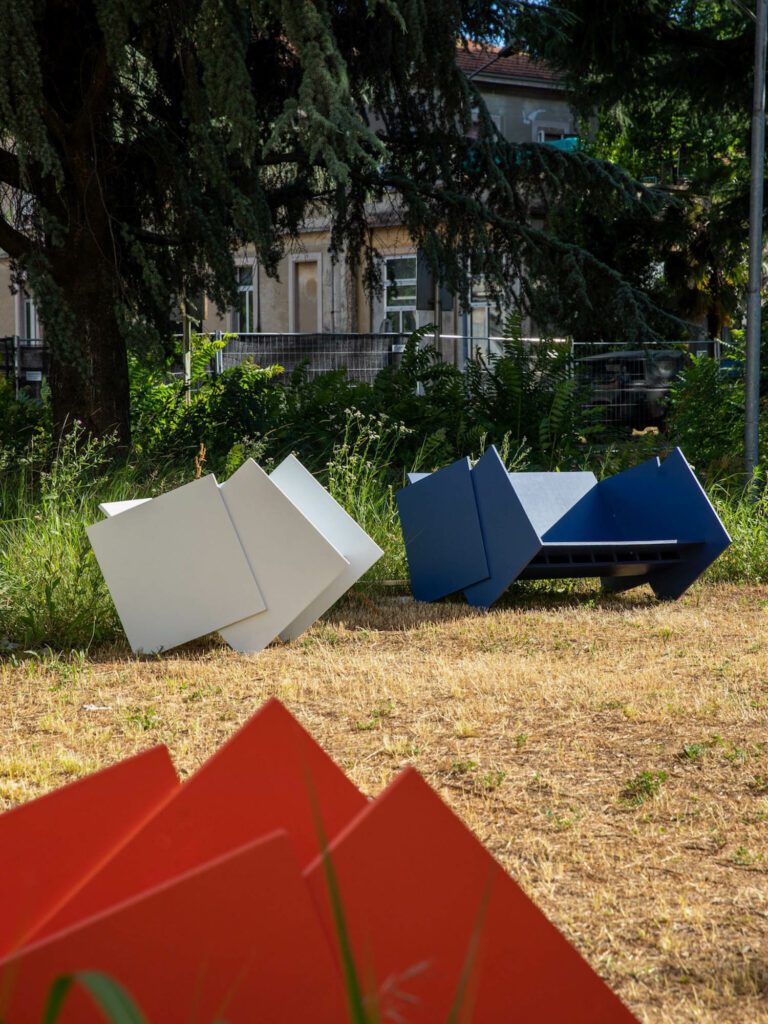
Forever dynamic, the plywood and paint 90 armchair by Duccio Maria Gambi is a composition of right angles.
5. Otherside Objects by Sam Klemick

Deadstock canvas and Douglas fir (reclaimed from the streets of Los Angeles) are the materials behind Sam Klemick’s family of whimsical outdoor furniture for Otherside Objects. The mushroom-like Cutie and Landing stools, Bench, and the Nap chair are all crafted by hand: Gold resin fills in the cracks and imperfections of the wood, turned on a traditional lathe.
6. Quantum and Sienna by Adrian Cruz Elements
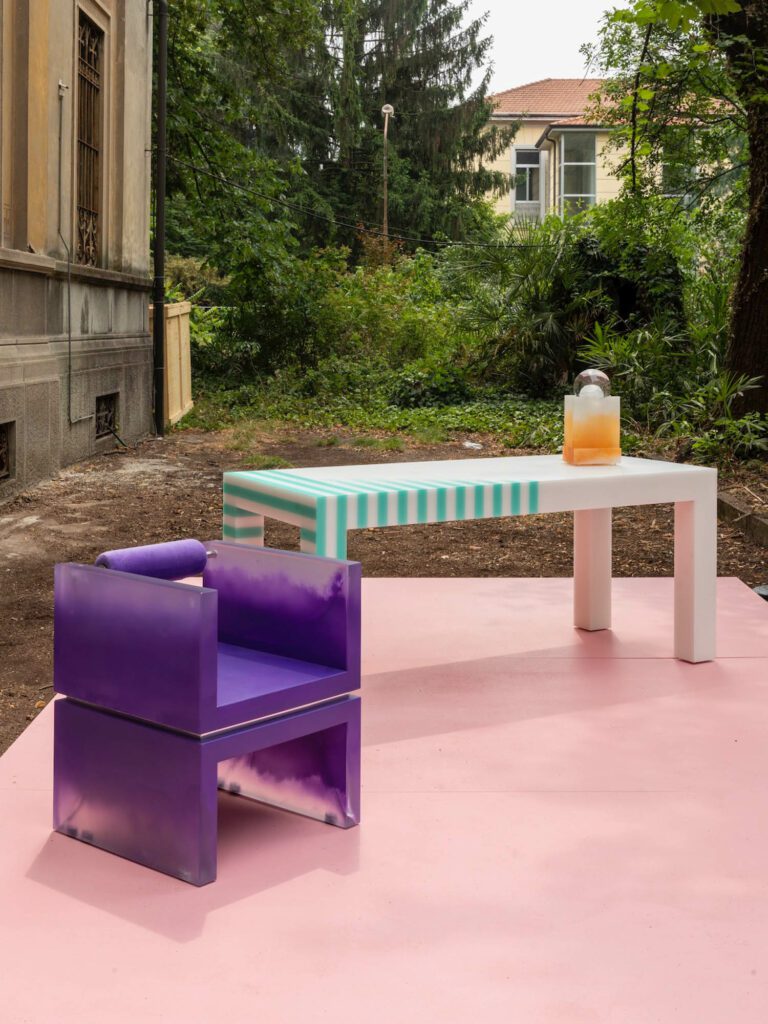
Wood furniture from the 1980s finds new form and material in a collaboration between Adrian Cruz and Sandro Giulianelli for Adrian Cruz Elements. “After visiting Sandro’s apartment, I suggested we reintroduce his beautiful wood furniture using resin techniques already employed in my lighting collection,” says Cruz. Shown here is the Quantum armchair and the Sienna table, both in solid cast resin with sand in a gradient color effect.
7. Equilibrium by Studio Gonzalo Bascuñan
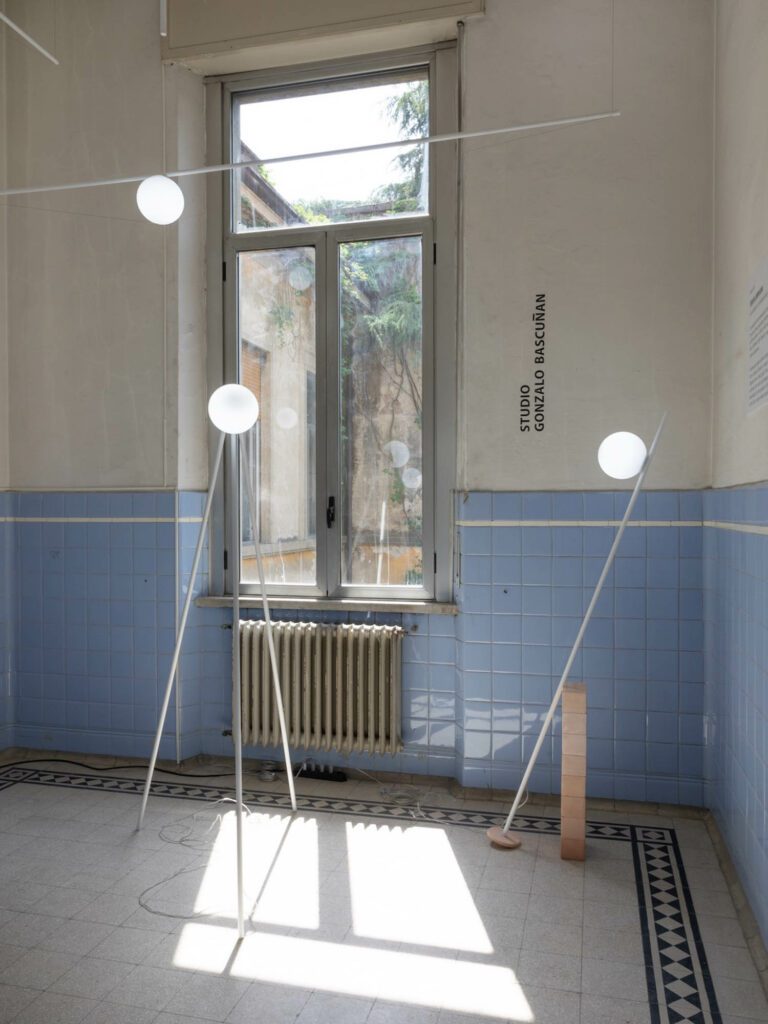
To achieve the delicate, minimalistic suspension of the Equilibrium LED lighting collection, with its translucent glass offered in spherical or conical geometry, Studio Gonzalo Bascuñan connects ultra-thin steel wires to walls and ceilings.
8. Ceramic Furnishings and Sculptures by Elisa Uberti
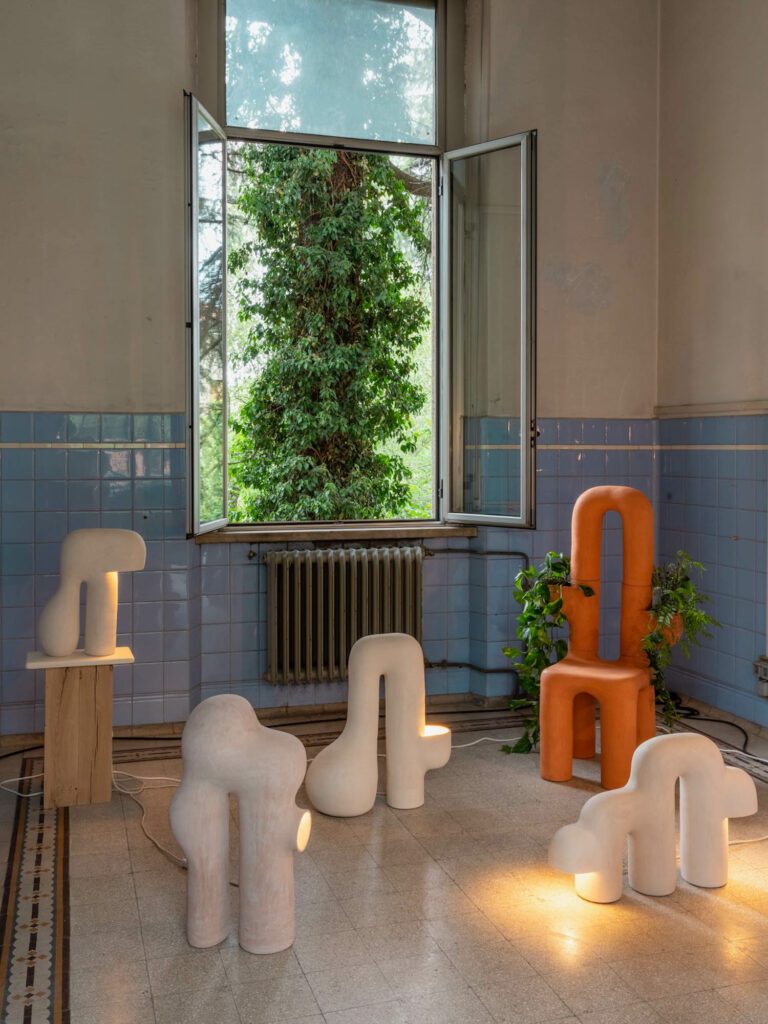
Curved shapes hinting at caves or arched shelters are central to the unique and limited-edition chamotte and terracotta collection of ceramic furnishings and sculptures by Elisa Uberti, a fashion industry alumna. Shown here, from left, are: Baume #1, Refugee #19, Horizon #5 (all lamps), the Eden chair, which doubles as a plant stand, and the Edifice #43 lamp.
9. Rug’n Roll by Johannes Budde
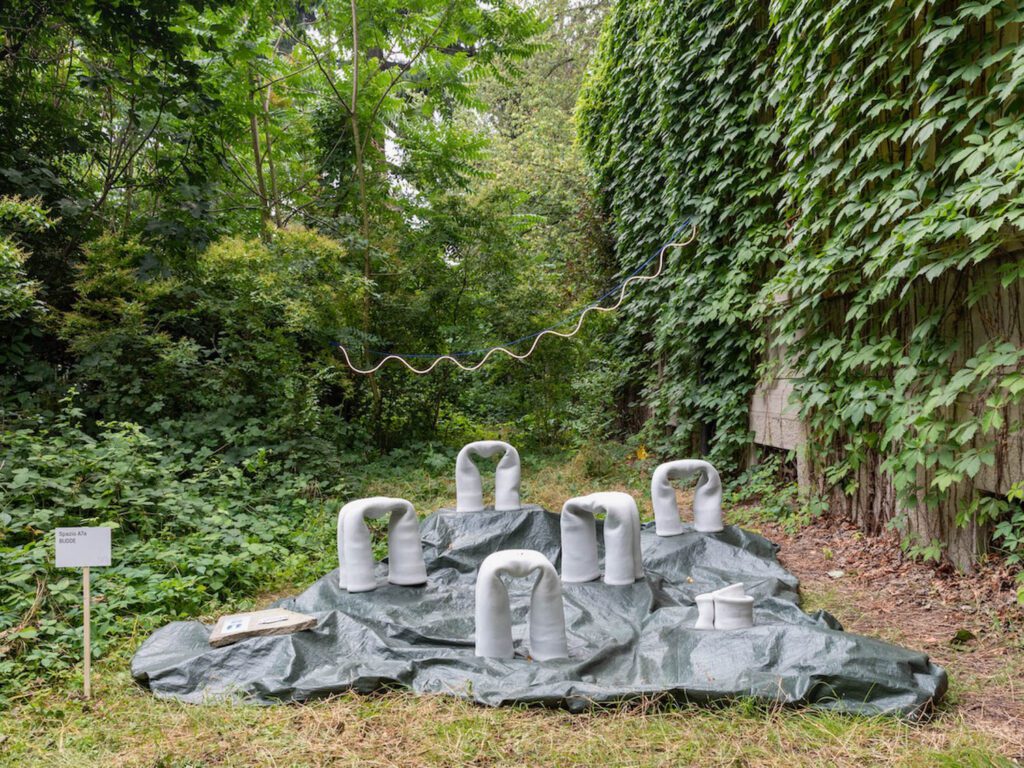
Johannes Budde captures the textile-like properties of the initially flexible industrial concrete product Concrete Canvas with the Rug’n Roll concrete stools, each unique.
10. Solar Energy Kiosk by Cream on Chrome and Novice 52
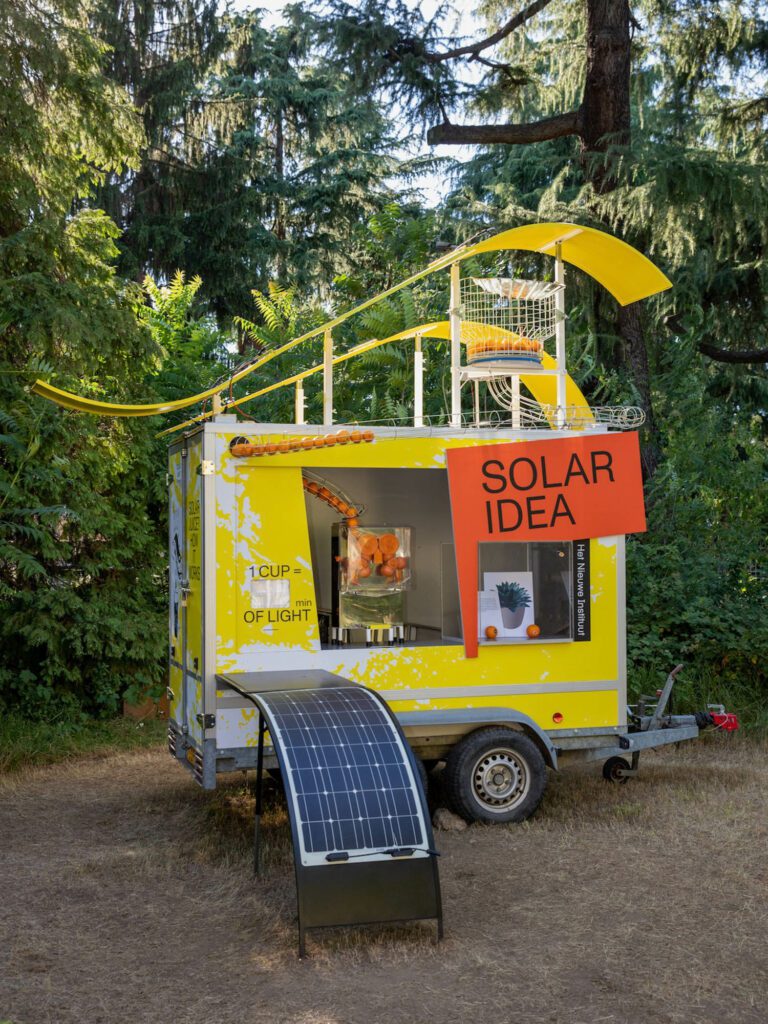
Vitamin C is served via solar power, with the Solar Energy Kiosk by Cream on Chrome (concept and design) and Noviki (graphic design) for the Het Nieuwe Instituut. Tapping the sun, it squeezes orange juice—and prompts conversations on clean energy.
11. Come, Stay, Taste by Studio Terre
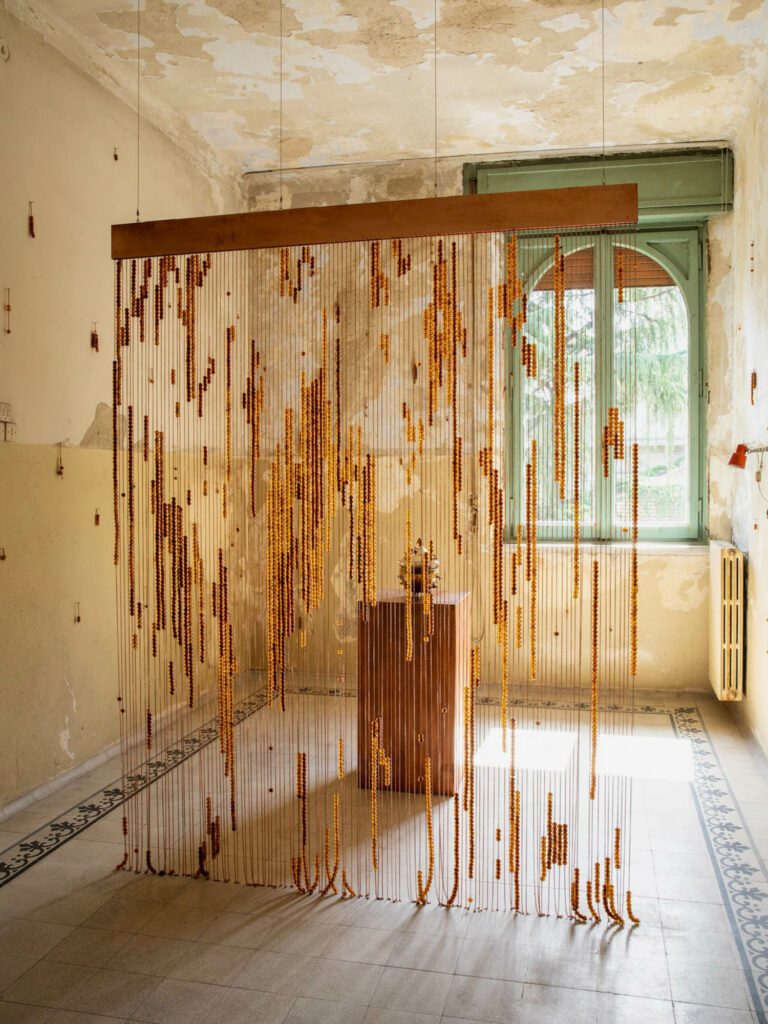
A play on light, sound, and shadow, Come, Stay, Taste, a room divider by Studio Terre, is a customizable curtain of Murano glass and terracotta pearls that chime with the breeze.
12. Fran Lamp by Llot Llov
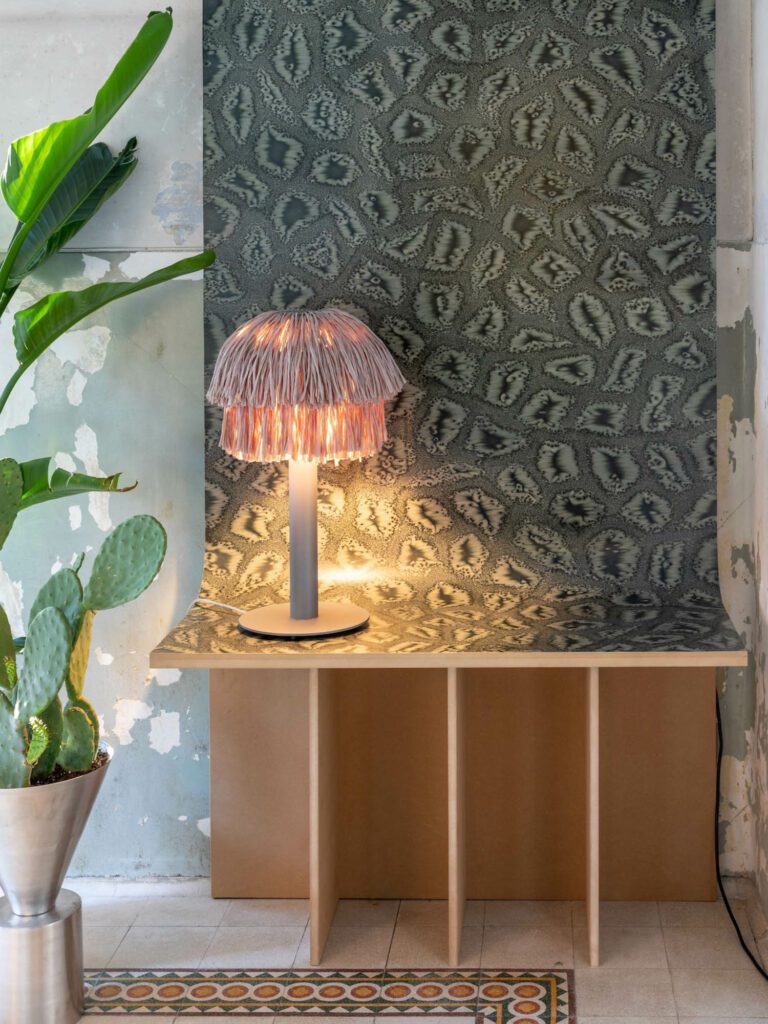
Raffia, a natural fiber composed of palm leaf cellulose, is the material used for the signature shade (with its bob-like haircut) of the Fran lamp by Llot Llov. The series also includes a pendant.
read more
DesignWire
Salone del Mobile to Spotlight Sustainable Design
Milan is getting serious about global warming. The 60th edition of Salone del Mobile, the world’s largest furniture fair, which this year runs from June 7 to 12, has taken on climate change, placing a strong focus on s…
DesignWire
10 Questions With… Monica Förster
Monica Förster shares her recent launch for Italian furniture manufacturer Zanotta and her furniture to be featured at Salone del Mobile.
DesignWire
10 Questions With… Lara Bohinc
Designer Lara Bohinc sits down with Interior Design to discuss the success of Bohinc Studio and her latest collection set to premiere at Salon del Mobile this June.
recent stories
DesignWire
Don’t Miss a Chance to Enter Interior Design’s Hall of Fame Red Carpet Contest
Interior Design and Swedish-based Bolon are teaming up to host a red carpet design competition for the Hall of Fame gala in New York.
DesignWire
Ukrainian Designers Speak Out on the Current State of Affairs
Following the Russian invasion, these Ukrainian designers tell Interior Design about the current reality of their work and home lives.
DesignWire
10 Questions With… Dustin Yellin
Artist Dustin Yellin chats with Interior Design about finding the right light and the performative aspect of his sculptures.
The post Alcova 2022 Returns Design to the Grounds of an Abandoned Nunnery for Milan Design Week appeared first on Interior Design.
]]>The post Yuko Nishikawa Creates 200 Whimsical Mobiles for an Installation in Brooklyn appeared first on Interior Design.
]]>
Yuko Nishikawa Creates 200 Whimsical Mobiles for an Installation in Brooklyn
Marketing activations come in all shapes and sizes nowadays. Witness Memory Functions, Yuko Nishikawa’s immersive installation commissioned by the Brooklyn Home Company for the Butler Collection, the firm’s latest residential development in Park Slope with 41 condominium units for sale. More than 200 delicate mobiles crafted from paper-pulp waste hang throughout a model apartment, the colors shifting from space to space—varying whites in the living room, happy hues in the primary bedroom. “It’s exciting to display in an environment that will hold and witness living. I like to make work that accompanies ordinary, everyday moments,” says Nishikawa, who dabbled in interiors for Clodagh and Alexandra Champalimaud before launching her eponymous art-and-object studio in 2018. When the Butler installation comes down this month, some mobiles will travel to Heron Arts in San Francisco for Nishikawa’s group show opening July 9; the remainder will be broken down and recycled at her East Williamsburg studio.


read more
Projects
The Brooklyn Home Company Presents First Ever Installation of Guillerme et Chambron’s Votre Maison Furnishings
In the heart of Brooklyn’s Carroll Gardens neighborhood, The Brooklyn Home Company, a family-run design collective, has transformed a townhouse into a livable retrospective of wooden works by French designers …
DesignWire
Tapiwa Matsinde Showcases Contemporary Design and Craft from Africa Through the Written Word
British Zimbabwean writer and curator Tapiwa Matsinde uses narrative to promote contemporary design and craft from Africa and beyond.
DesignWire
Renovated by Maurice Mentjens, Museum W in the Netherlands Reopens With a Studio Job Exhibit
The Jacob van Horne Municipal Museum in Weert, Netherlands, reopens as Museum W with a multiroom exhibition of works by Job Smeets.
recent stories
DesignWire
Don’t Miss a Chance to Enter Interior Design’s Hall of Fame Red Carpet Contest
Interior Design and Swedish-based Bolon are teaming up to host a red carpet design competition for the Hall of Fame gala in New York.
DesignWire
Ukrainian Designers Speak Out on the Current State of Affairs
Following the Russian invasion, these Ukrainian designers tell Interior Design about the current reality of their work and home lives.
DesignWire
10 Questions With… Dustin Yellin
Artist Dustin Yellin chats with Interior Design about finding the right light and the performative aspect of his sculptures.
The post Yuko Nishikawa Creates 200 Whimsical Mobiles for an Installation in Brooklyn appeared first on Interior Design.
]]>The post California Artist Robert Irwin Transforms a 1960’s Power Plant in Berlin into a Visual Feast appeared first on Interior Design.
]]>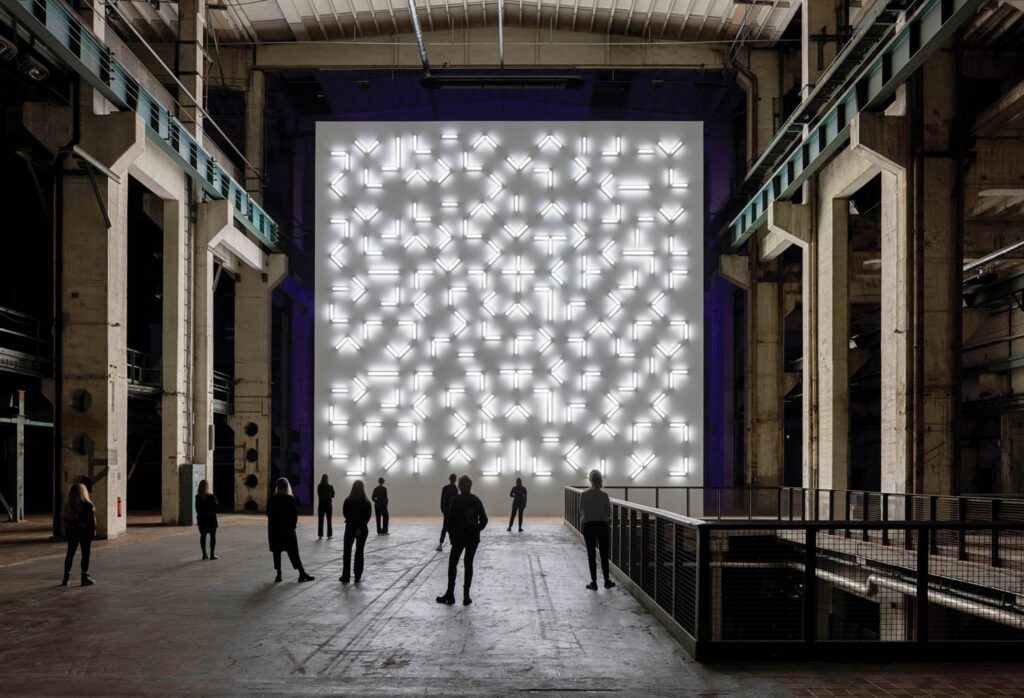
California Artist Robert Irwin Transforms a 1960’s Power Plant in Berlin into a Visual Feast
After gaining success as an abstract painter, California artist Robert Irwin famously abandoned studio-based work in 1970. He has spent the subsequent decades creating installations that make innovative use of light to attune the perception of architectural space. Last winter, Light Art Space, a foundation in Berlin that commissions works involving luminosity, mounted Light and Space (Kraftwerk Berlin), the largest installation the now 93-year-old Irwin has created in Europe. His chosen site was the turbine hall of a decommissioned 1960’s power plant formerly serving East Berlin. Irwin transformed the soaring 88,000-square-foot hall, which is flanked by colonnades of concrete pillars and elevated metal catwalks, by inserting a 52-foot-square plasterboard partition two-thirds of the way down its 315-foot length.
Nearly 60 installers from six different companies worked for a month to erect the partition, each side of which was festooned with 240 fluorescent tubes in a non-repeating geometric pattern—white on the front, blue on the back. (The structure incorporated 1 1/2 miles of electrical cables.) According to Irwin, any part of the space altered by the emitted light became a part of the work. “The installation—monumental, freestanding, bold—matched the gravity and moment of the vast space,” LAS head of programs Amira Gad notes. To engage younger viewers, the foundation collaborated with educational consultant Ephra on children’s programming, which included having them lie on the floor in front of Irwin’s installation and color posters printed with the gridded pattern.
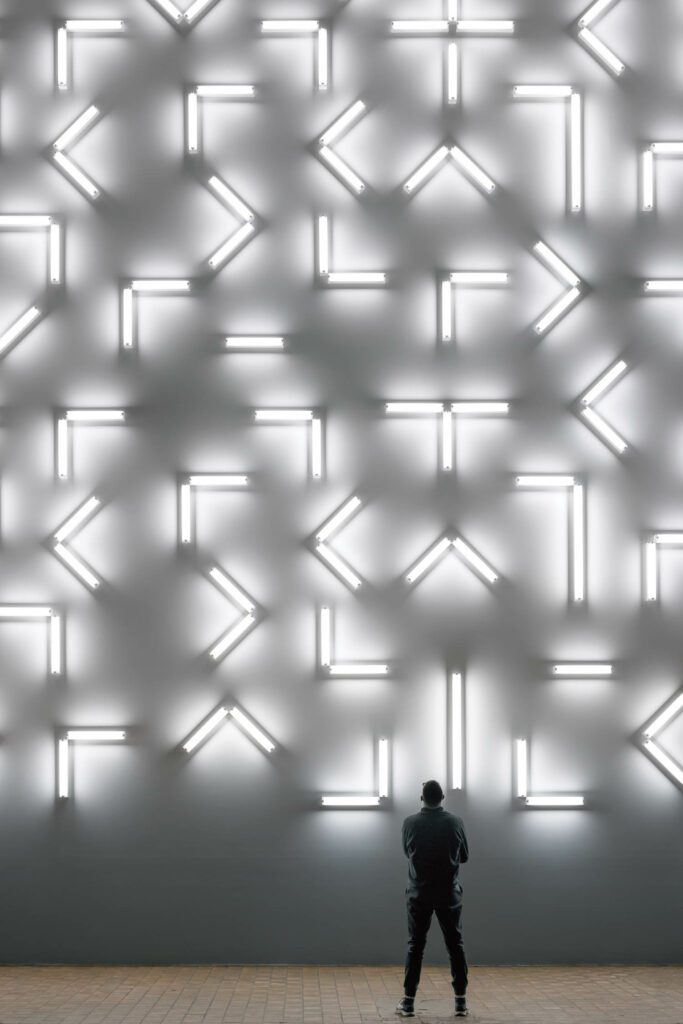

read more
Projects
Zone of Utopia, Mathieu Forest Architecte, and WUZ Design Envision the Xinxiang Cultural Tourism Center as an Ice Palace
The Xinxiang Cultural Tourism Center anchors a new winter sports district in one of the region’s most ancient and important cities. The firms responsible for the 304,000-square-foot complex—Paris-based architecture s…
Projects
ROOI Design and Research Creates a Striking Outdoor Installation in Guangzhou, China
An outdoor installation in China by ROOI Design and Research addresses conservation, culture, and coming together safely during the pandemic.
Projects
This Installation by James Carey and Taylor Knights Invites a Sense of Awe
An installation on the grounds of a Melbourne, Australia, gallery by James Carey and Taylor Knights invites visitors to wade and wonder.
recent stories
Projects
Montréal’s Café Constance by Atelier Zébulon Perron Mixes Elements for Lovers of Ballet
Vintage elements and custom creations make this Montreal cafe by Atelier Zébulon Perron whimsical and stately.
Projects
Lichelle Silvestry Transforms a Haussmann Apartment into a Parisian Oasis
For a young couple in Paris, Lichelle Silvestry Interiors renovates a Hausmann apartment using a light color palette and earthy tones.
Projects
4 Sensorial Retail Locales Around the Globe
These four futuristic stores from around the globe show that modern clothing retailers are not looking back.
The post California Artist Robert Irwin Transforms a 1960’s Power Plant in Berlin into a Visual Feast appeared first on Interior Design.
]]>The post ROOI Design and Research Creates a Striking Outdoor Installation in Guangzhou, China appeared first on Interior Design.
]]>
ROOI Design and Research Creates a Striking Outdoor Installation in Guangzhou, China
An outdoor installation in Guangzhou, China, by ROOI Design and Research addresses conservation, culture, and coming together safely during the pandemic.
ROOI Design and Research’s hand sketch of Patch-City, an events pavilion in Guangzhou, China, composed of quick-assembly, reusable PVC modules, shows how the firm’s “toy blocks” would be stacked on each other to create a public plaza.
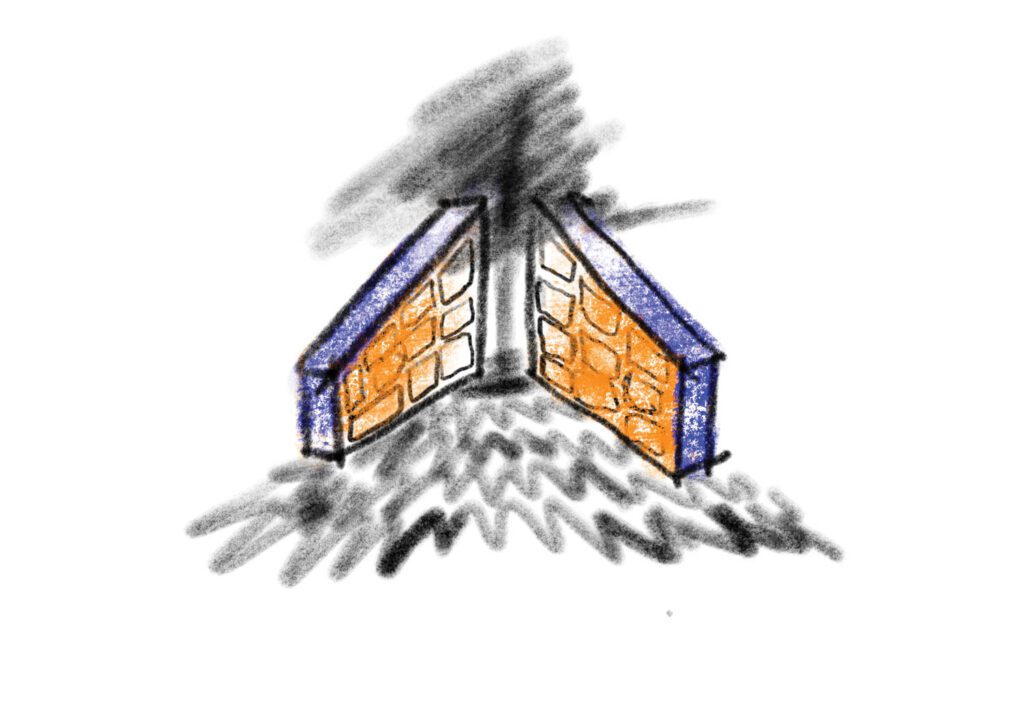
The subsequent computer rendering displays the formation of a 20-by-24-foot podium that would host concerts, talks, and other arts programming.
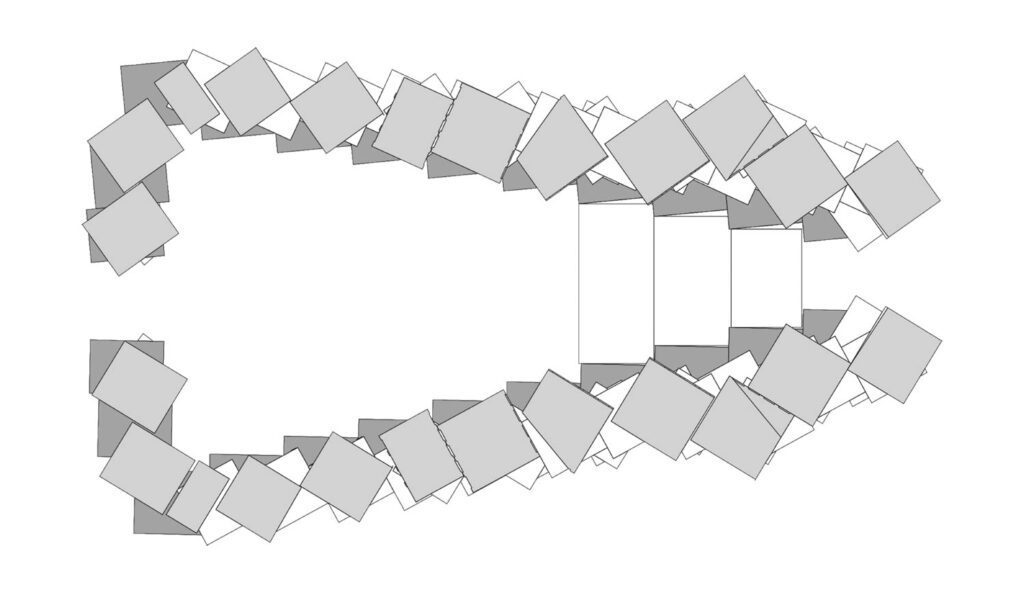
In a Shanghai factory, a fabricator installs a supporting steel structure to test the modules’ stability.
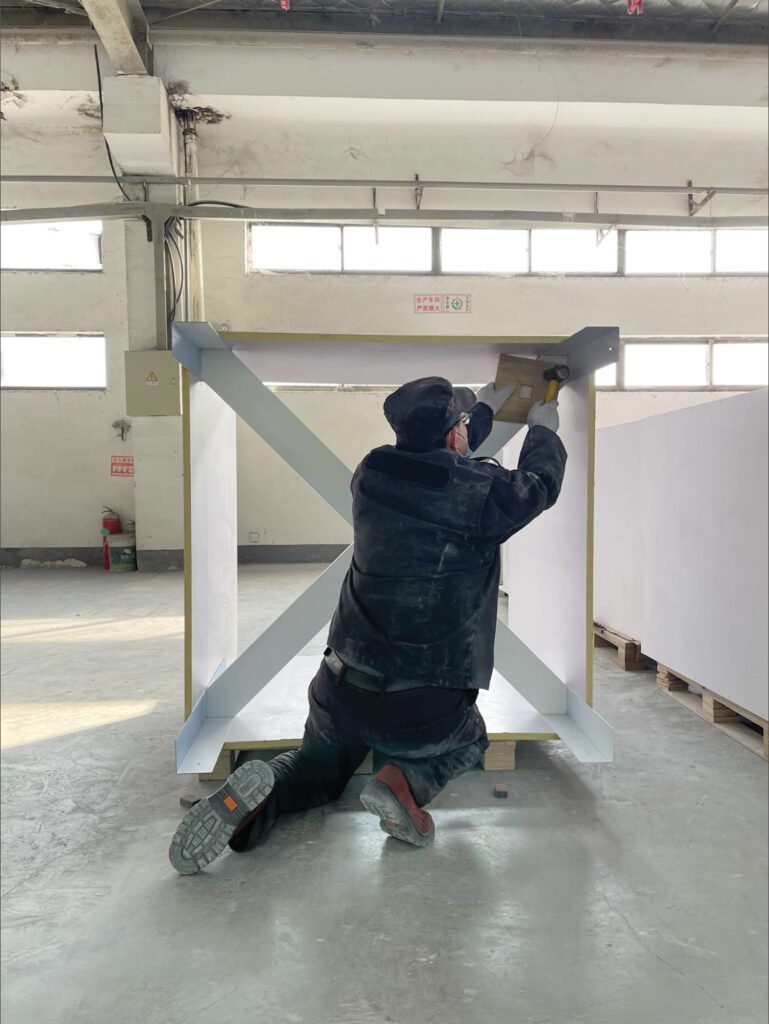
ROOI chief designer Zuoqian Wang met with the manufacturing team and an engineer from Yanloo Interior Shanghai Co. to examine a prototype.
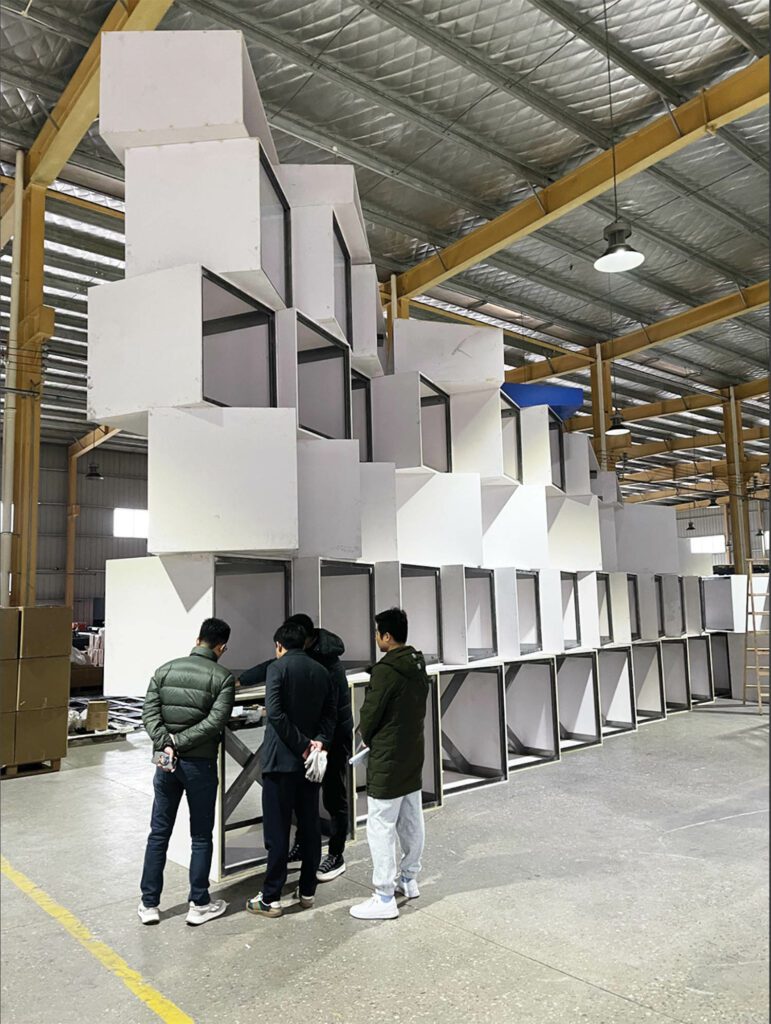
The PVC sheets were bolted together into cube forms, then they were painted with a fluorocarbon coating.
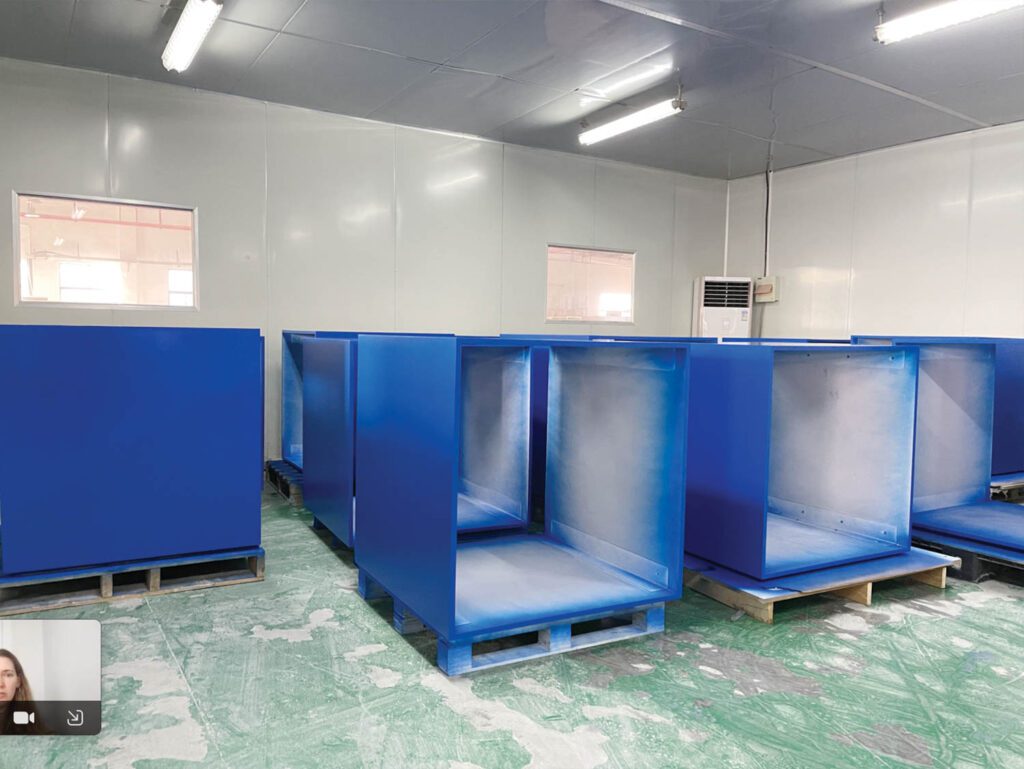
After linear marks were drawn and the supporting frame was set, the prefabricated modules arrived on-site, arranged on the lines, and then hoisted layer by layer, with construction workers adjusting the top to not disrupt tree branches.
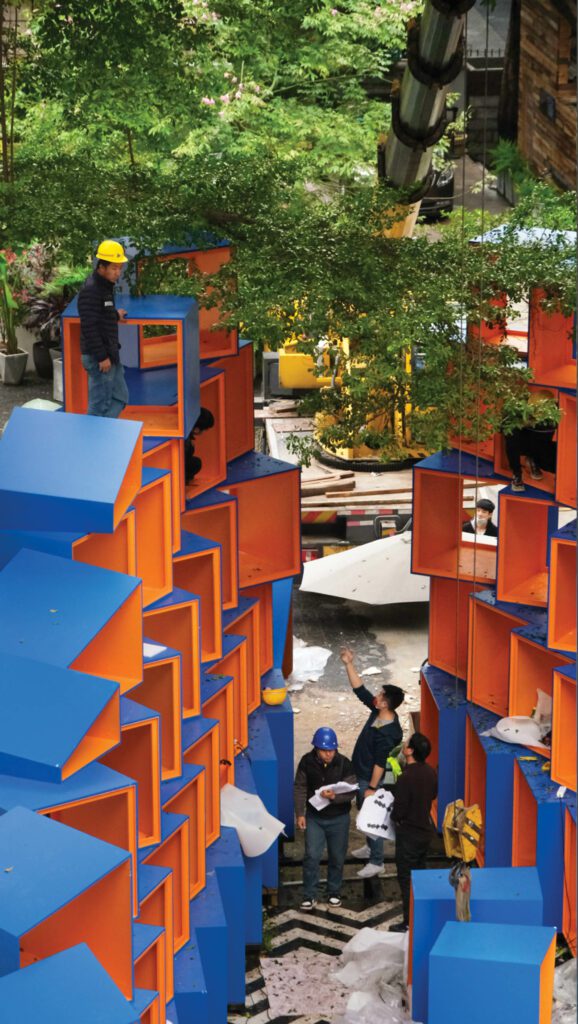
On the site of a former elementary school, Patch-City, which has been up since January, utilizes isosceles trapezoid building structures to create a space that addresses the disappearing of the traditional marketplace cultures.
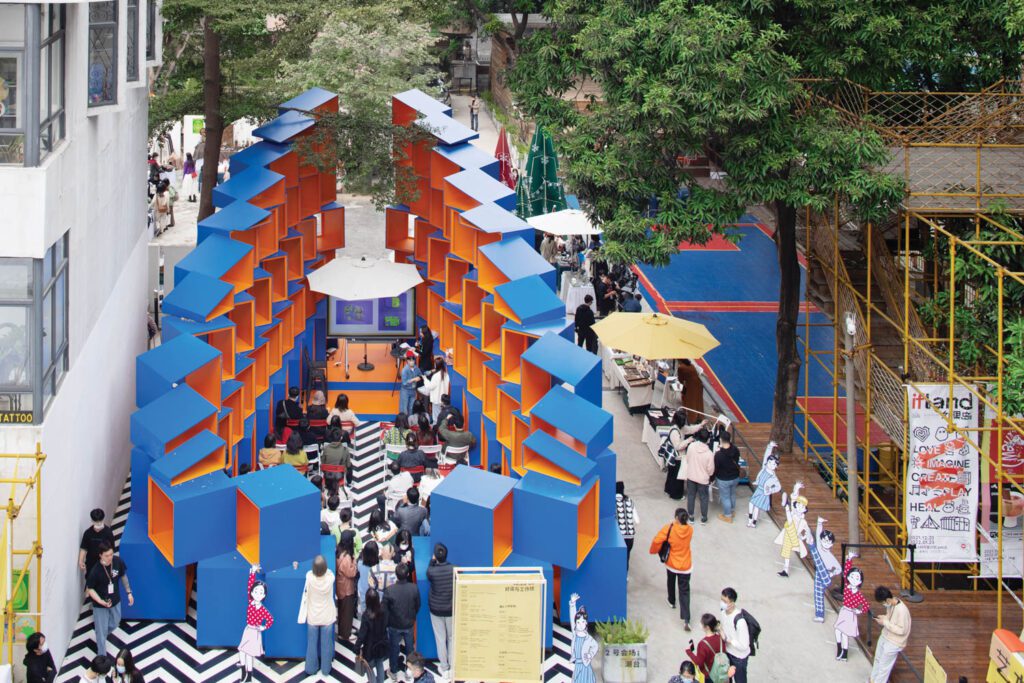
After they come down, the modules can be repurposed as furniture for interior spaces.
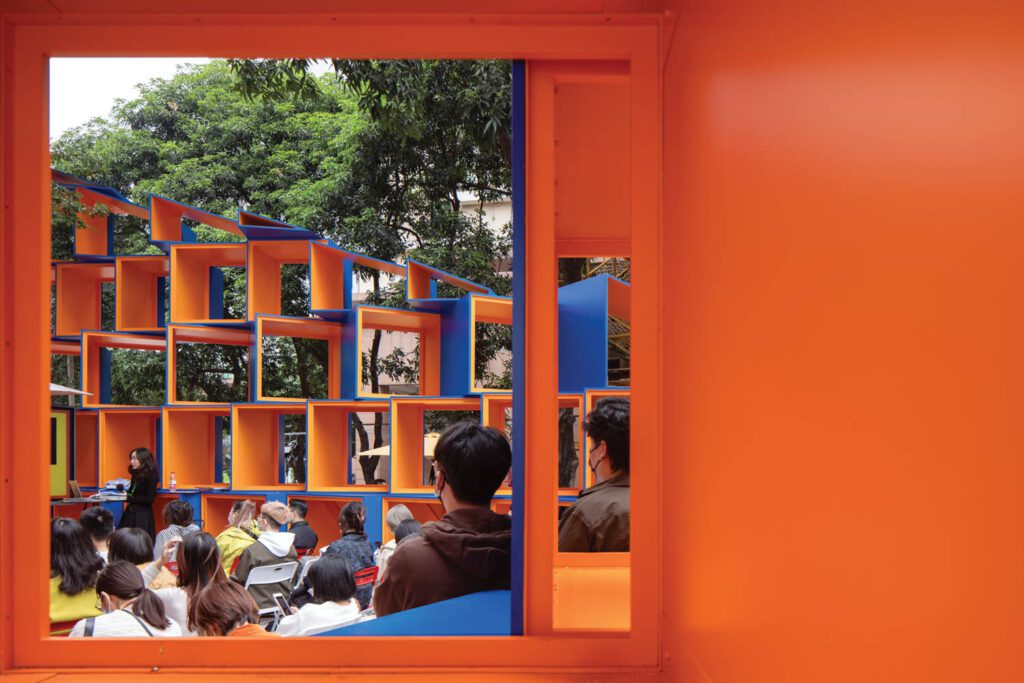
The black-and-white chevron base was reused from the elementary school previously located there.
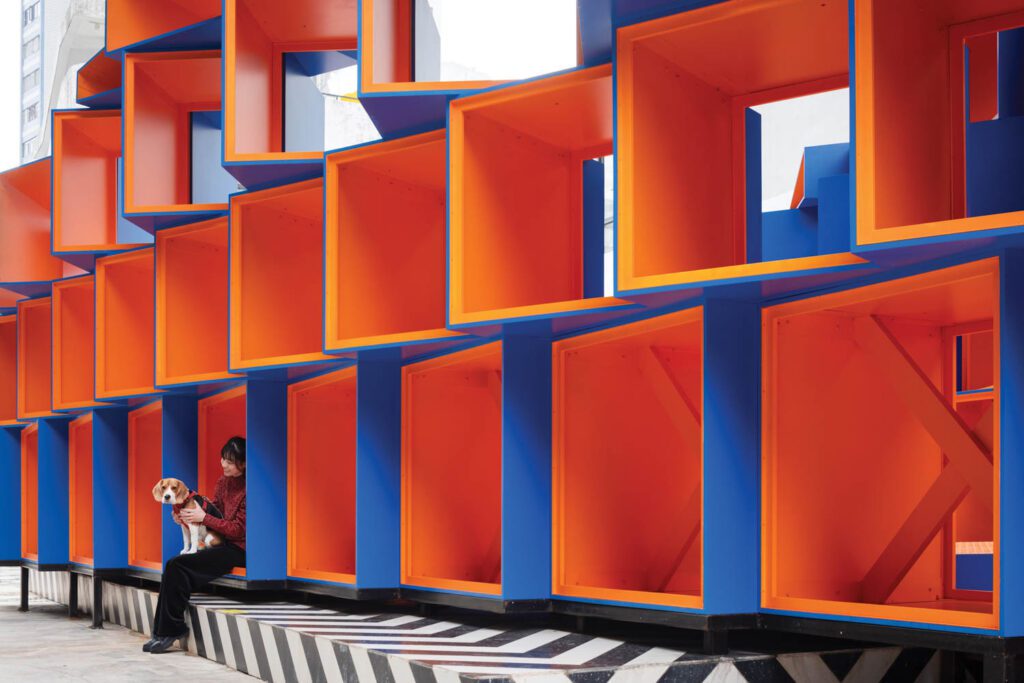
Digital trend brand IFANR, which commissioned the project, combined their online and physical platforms to carry out an urban carnival.

The pavilion has inspired Patch-Café, a second installation using the same modules currently at a nearby empty mall.

read more
DesignWire
Emmanuelle Moureaux Unveils New Installation for a Japanese Masking Tape Manufacturer
Emmanuelle Moureaux Architecture + Design creates an installation called 100 Colors no.35 for Japanese masking tape manufacturer MT.
Projects
This Installation by James Carey and Taylor Knights Invites a Sense of Awe
An installation on the grounds of a Melbourne, Australia, gallery by James Carey and Taylor Knights invites visitors to wade and wonder.
Projects
ROOI Design and Research Creates a Compact Apartment in Beijing
For an apartment renovation in Beijing, Zuoqian Wang, chief designer of ROOI Design and Research, had several constraints including a limited budget and a small space. Initially part of a dormitory in a research institut…
recent stories
Projects
Montréal’s Café Constance by Atelier Zébulon Perron Mixes Elements for Lovers of Ballet
Vintage elements and custom creations make this Montreal cafe by Atelier Zébulon Perron whimsical and stately.
Projects
Lichelle Silvestry Transforms a Haussmann Apartment into a Parisian Oasis
For a young couple in Paris, Lichelle Silvestry Interiors renovates a Hausmann apartment using a light color palette and earthy tones.
Projects
4 Sensorial Retail Locales Around the Globe
These four futuristic stores from around the globe show that modern clothing retailers are not looking back.
The post ROOI Design and Research Creates a Striking Outdoor Installation in Guangzhou, China appeared first on Interior Design.
]]>


