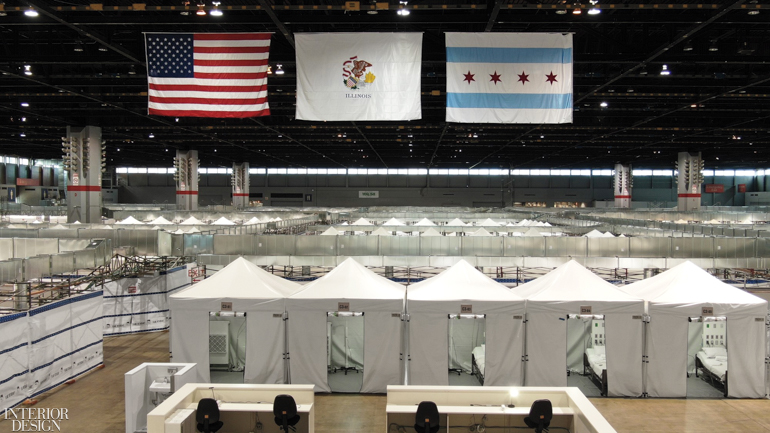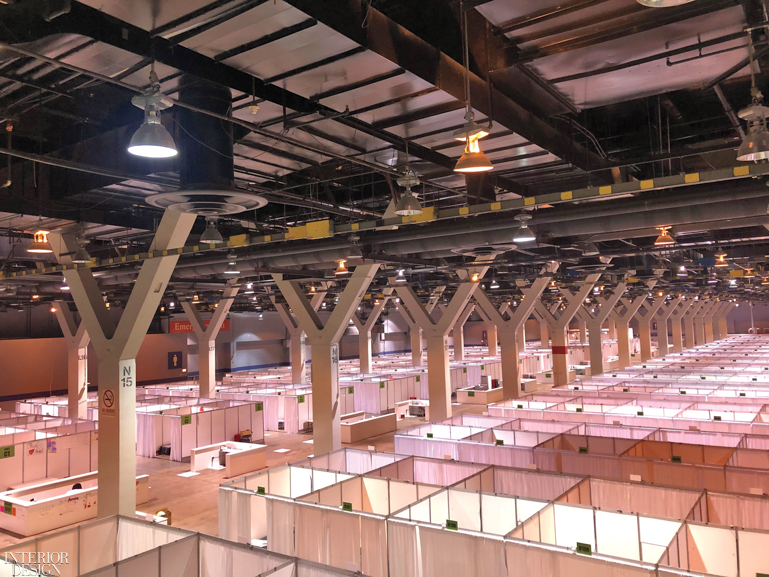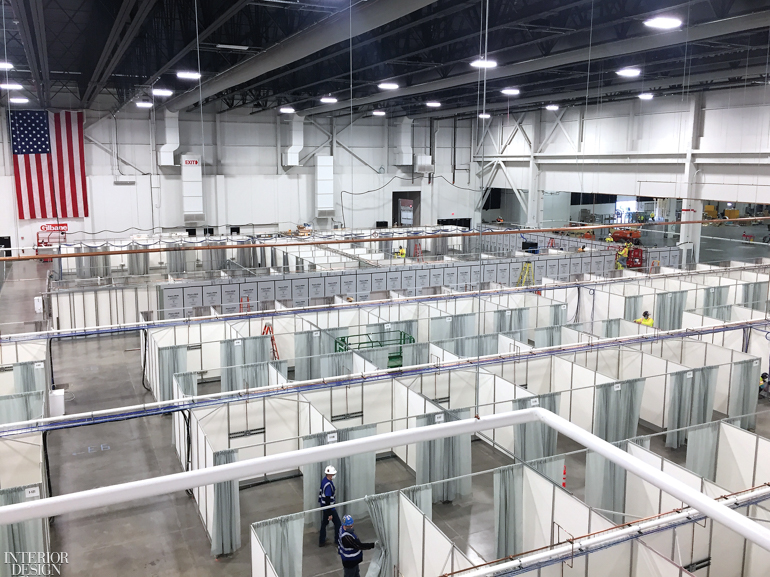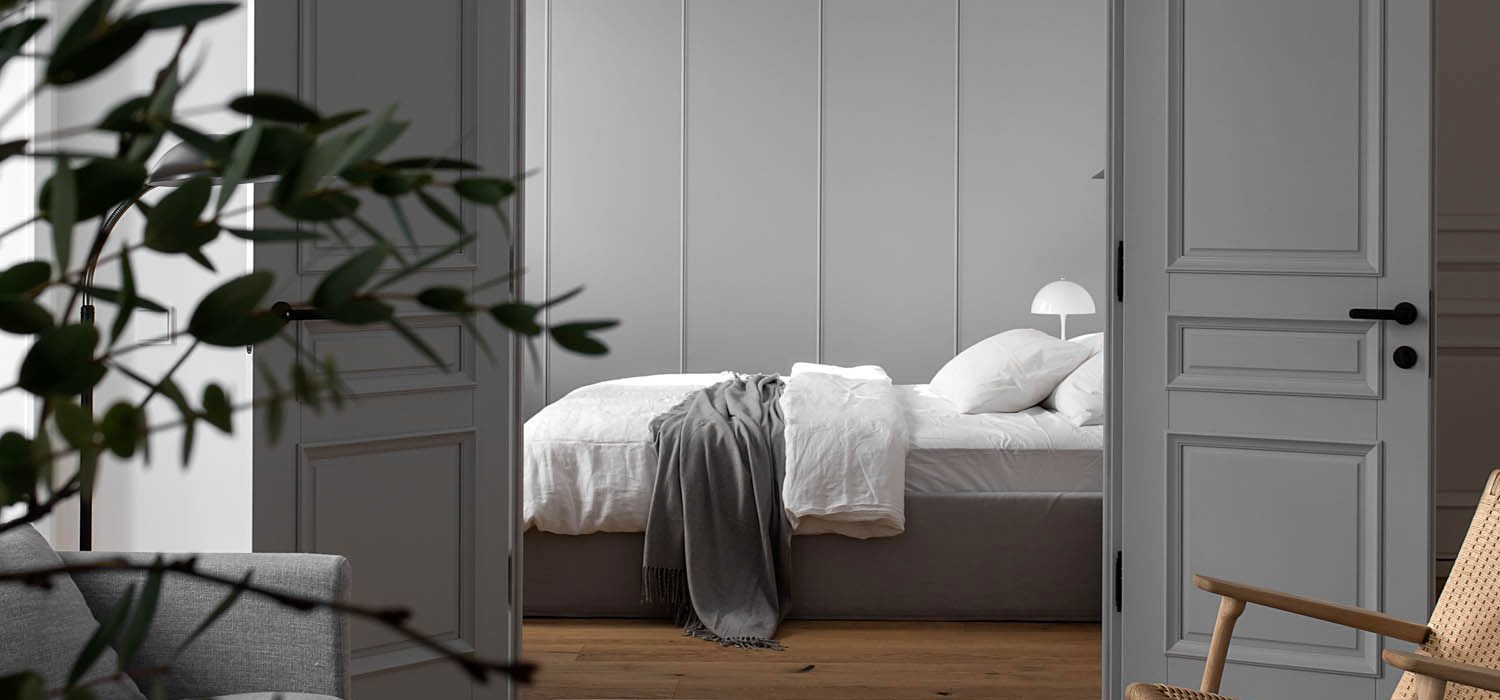Practitioners from AECOM, BDP, and HKS Share Lessons from Emergency Hospitals
This pandemic, like any disruptive global crisis, invites many questions about the future. It is a time to embrace uncertainty and focus on the immediate. Everything is in flux, changing radically from moment to moment—yet, being sequestered for endless weeks, it can feel like time is at a standstill. No project typology better reflects the times than the emergency field hospitals that have sprung up—some in 14 days or less—to help health systems navigate the surge of COVID-19 patients. Although the facilities are group efforts, design-industry members have been instrumental in their realization. The following convention-center conversions showcase design problem-solving under unfathomable pressure. They’re also emblematic of where design is (and has been) headed: increasingly collaborative, complex, community-minded, flexible, and fast-tracked—but also utterly, inspiringly human.
1. Harness existing infrastructure

So, what makes convention centers—versus tents and other alternatives—ideal for the role of emergency field hospital? “An advantage is the tremendous infrastructure these facilities already have in place,” says Bane Gaiser, senior vice president and managing principal at AECOM, which oversaw Chicago’s McCormick Place conversion. This can mean a speedier and less-costly buildout. And, because convention centers are typically owned by the local jurisdiction, adds Jason Schroer, principal and director of health at HKS, which helped convert the Suburban Collection Showplace in Novi, Michigan, “It’s relatively easy to negotiate their use”—no small consideration when time is of the essence. The spatial openness also allows for layout flexibility and, in the case of this virus, enabled a safer, more socially distanced work environment. “There were zero incidences of COVID, or injury, even, at McCormick,” Gaiser notes, “despite the construction team putting in 100,000 man hours in such a short time frame.”
2. Understand some limitations are not immediately apparent

Convention centers do have drawbacks. “The size and openness limit the type of patients you can serve in such a space,” Gaiser says; for instance, noise and spatial volume can compromise the health of dementia sufferers. McCormick was initially intended to serve patients from nursing homes and long-term care facilities, he continues, “But we ultimately determined it wasn’t responsible to treat them there.” And since convention centers exist to drive revenue, an urgent need as cities reopen and strive for economic recovery, there are time limits to their emergency use. That’s why in Memphis an abandoned newspaper plant was chosen over the city’s convention centers, explains Greg Mare, AECOM vice president and healthcare practice leader. “This way, the facility can stay open for 18 to 24 months”—long enough to accommodate subsequent surges.
3. You complete the program
Stakeholders in these conversions include local and state government, the National Guard, medical teams (who set the on-the-ground model), the Office of Emergency Management, and the U.S. Army Corps of Engineers, which establishes the template that the design team helps refine. At the Suburban Collection Showplace, for example, “The USACE provided facility assessment concept sketches—an idea pictogram,” recalls Jim Whitaker, HKS principal and director of government and alternative project delivery. “From those, a plausibly workable scheme was definitized after an intense first 24 hours.” AECOM describes a similar experience in Chicago. “The corps had been working for a week by the time we arrived, and had a preliminary layout identifying patient rooms and nurse stations, which we took a hard look at to make adjustments,” Gaiser adds. “They did a great job of determining what could and couldn’t fit, but we had to bolt the full program—elements like airlocks, lounges, and supply chains—onto their model.”
4. Redesign in real time
Gaiser likens the convention center conversion process to “building an airplane as you’re flying it,” with key programmatic aspects changing in real time. Midway through the Suburban Collection Showplace buildout, for example, the bed count was reduced from 1,100 to 250 to reflect a change in anticipated surge capacity. “The program, or the performance work statement, in USACE vernacular, changed every day, several times a day,” Whitaker says, noting that date and time stamps were applied to all working documents “like a ticket to a show,” since plans were often rendered obsolete by day’s end. “The design process felt like a dynamic performance art of reacting to the actual situation on the ground.”
5. Plumb the emergency’s uniqueness

Two different layouts were tested at McCormick Place: one that followed a typical disaster recovery model, with nurse stations positioned at the end of each aisle, the other U-shape, with the rooms facing in around a central nurse station. The latter proved much more beneficial, enabling the clinicians to have better control and observation—a lifesaving feature for a disease that manifests with sudden changes. Also important in an infectious disease scenario was the flow of foot traffic to minimize virus spread. “We had to create an airlock approach for donning PPE and a separate exit for their disposal,” Mare explains, “as well as consider passage to showers and toilets and the flow of supplies and food.”
6. Factor in flexibility
Because few analogues exist for this type of facility—“Disaster tents servicing Haiti earthquake victims were the closest precedent,” Mare says—teams were forced to invent on the fly and build in a degree of flexibility. In fact, these facilities continue to change as doctors and public health experts discover more about the disease, as local needs evolve, and according to the severity of patients and types of populaces being treated. “There will be tweaks and changes to the surge hospital designs as more is understood about the treatment,” contributes BDP principal Ged Couser, who has consulted on the NHS Nightingale field hospitals throughout the U.K.
7. Be swift
but thoughtful

While such facilities are constructed to meet a relatively short-term objective of increasing bed numbers, Couser continues, “We designed everything in as much detail as possible, down to the signage and graphics. We considered it to be vital that while these hospitals are temporary, they’re designed to look reassuringly permanent and thought-out.” Designers were surprised at how quickly they were able to pull off the seemingly impossible; the first hall of McCormick Place was slated for a 14-day buildout but was completed in just 10. In retrospect, Mare says, some of that extra time could have been used up front for even more planning and programming, or even to make the project viable for a longer term. But no matter how tight the deadline, designers and architects are able to realize the most human-centered solution.


