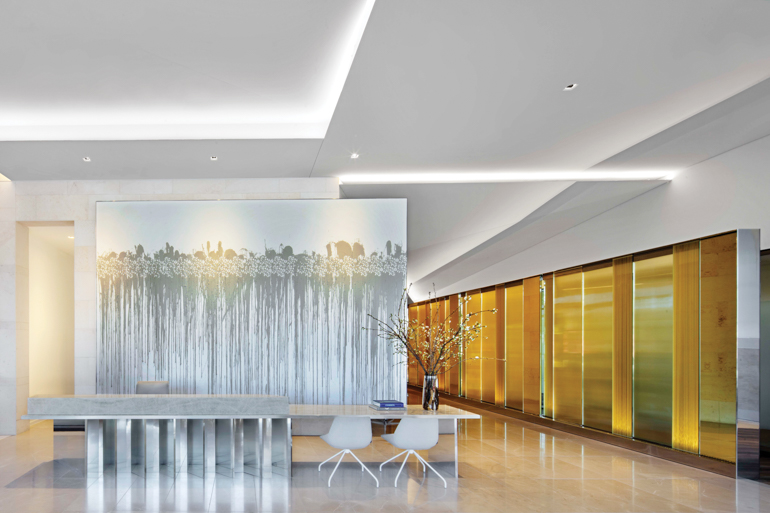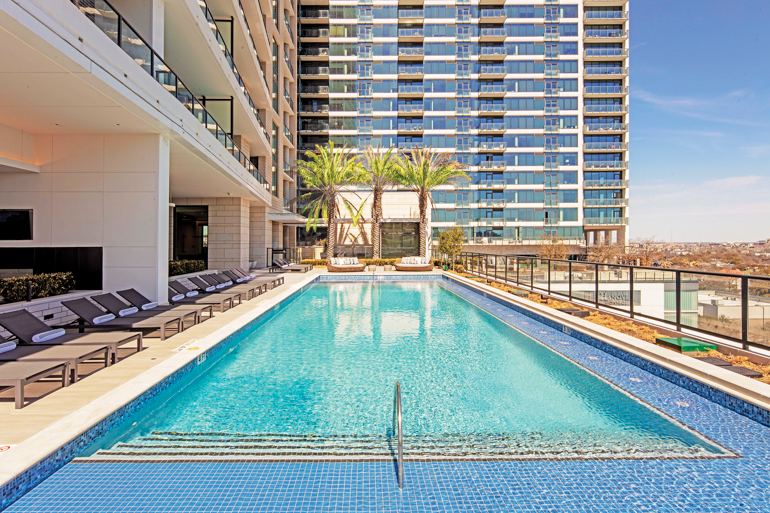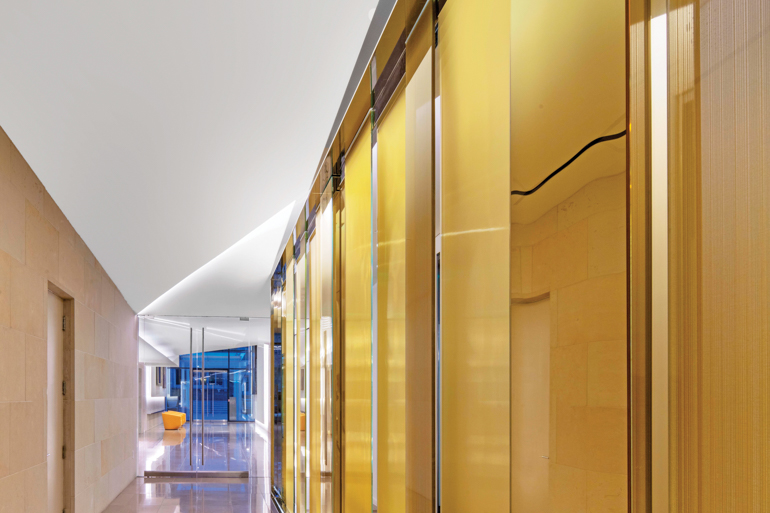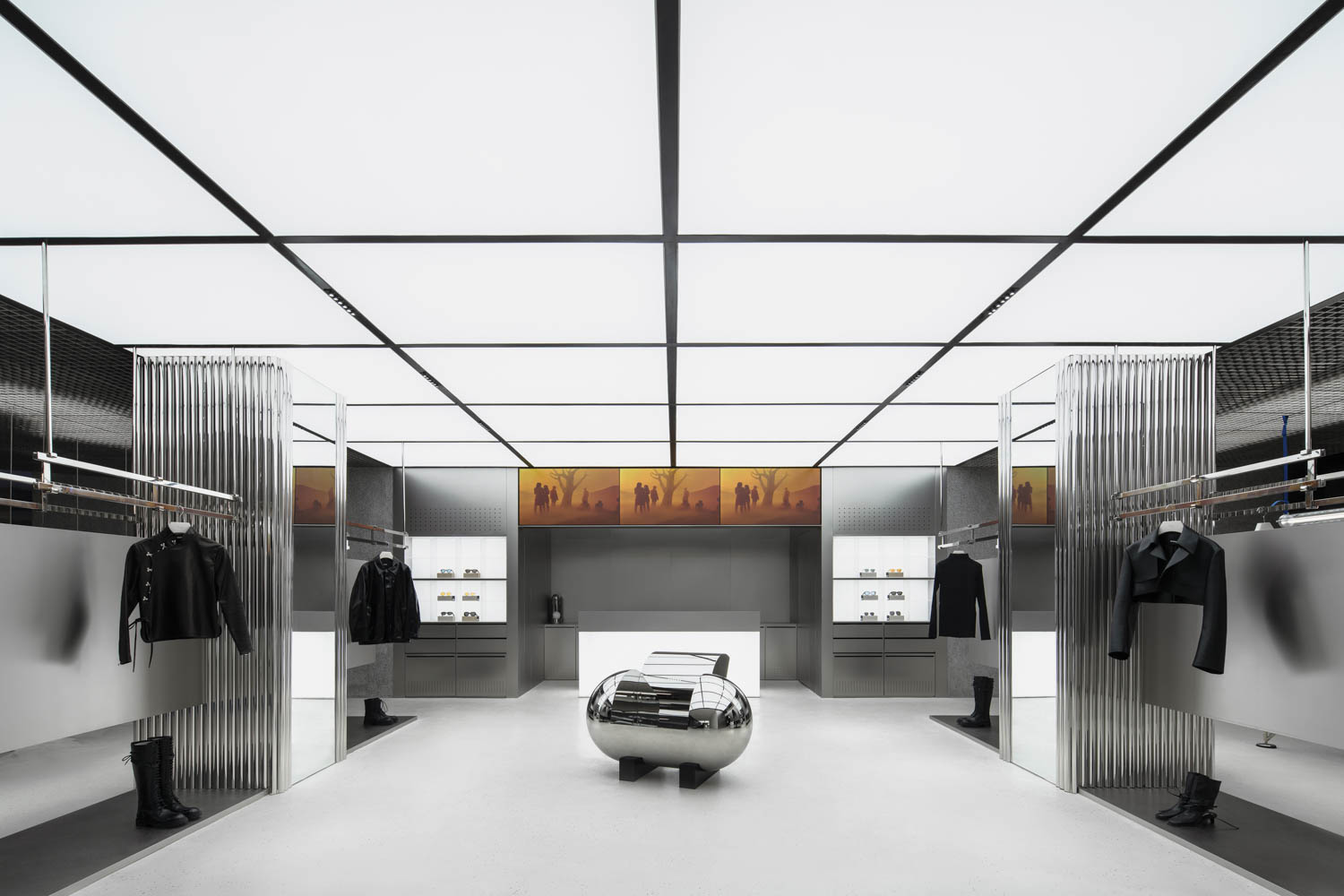Rottet Studio Reimagines Colombe d’Or Hotel Complex in Houston

Although born in Waco, Texas, Lauren Rottet considers herself a Houstonian—that’s where she grew up. From an early age, the Interior Design Hall of Fame member knew all about the Montrose neighborhood’s Fondren Mansion, a
Prairie School–style private home designed in 1923 by architect Alfred C. Finn for Walter Fondren, founder of Humble Oil, which later became Exxon. Some five decades later, local real estate magnate Steve Zimmerman purchased the residence and transformed it into La Colombe d’Or, a five-suite hotel and restaurant, ambitiously named after the French Riviera property of the same name, legendary for attracting such guests as James Baldwin, Henri Matisse, Yves Montand, and Pablo Picasso. Operating since 1979, the Houston hotel was due for a refresh, and that’s where Rottet Studio comes in.

But that’s just one part of the story. The other is the development of 1 1/4 adjoining acres to expand the historic site and bring it into the 21st century. (Nine bungalows were added to the property in 1996 and recently renovated by Gin Design Group.) Gleaming behind the landmarked former residence is a ground-up 34-floor residential tower, developed by the Zimmerman family and Hines, a real estate investment and management firm, and designed by Munoz Albin. The 690,000-square-foot building’s 283 luxury rental units are anchored by 18 ground-floor hotel suites. Enter Rottet Studio again. In addition to renovating the original hotel, dubbed the mansion, Rottet, associate principal and design director Chris Evans, senior associate Amber Lewis, and team were charged with conceiving the new construction’s public areas, guest rooms, and 10th-floor swath of amenities, plus the connector to the mansion, a landscaped courtyard with a fountain and large-scale sculpture. Yes, everything in Texas is big, even the commissions.

Leaving the mansion, perhaps after dinner at the restored restaurant now named Tonight + Tomorrow and helmed by Houston chef Jonathan Wicks, guests and residents enter the new building, where a long, wide, marble-floored entry corridor is fashioned as an art gallery. “It’s new and bold, gold and glow-y—all contemporary,” Rottet begins. Part of the project’s draw for Rottet was her access to some 350 works from Zimmerman’s collection, which features blue-chip pieces by the likes of Raoul Dufy, Dorothy Hood, Arik Levy, and Man Ray. Better still was the go-ahead to purchase more, granting Rottet further means to support the Houston art scene she knows so well. What astonishes, though, is the pervasive ethereal quality. Credit Rottet Studio’s prowess with lighting and dexterity in manipulating walls. As Evans explains: “The folded planes shape the environment to engage both lighting and art.”

At the entry is a backlit wall with a niche carved out for art books. Farther along the passageway frames of LEDs make more backlit wall sectors appear to float, the effect enhanced by slanted cove illumination from above. The procession ends at the resident concierge desk, a stunning composition in polished or brushed stainless steel topped by a slab of quartzite. Equally splendid is its backdrop: Nom de Plume, a commissioned work by local artist Troy Stanley, is a shadowy stencil applied directly to the drywall. Meanwhile, the adjacent wall stands burnished and jewel-like with alternating panels of bronze mirror and woven metal mesh sandwiched between glass.

“It’s a reflective space,” is Rottet’s figurative take on the double-height resident lobby, an area in which she’s decidedly a pro given her hospitality bona fides. The comfy lounge chairs she designed and set around a double-sided limestone
fireplace make the point and contribute to an overall contemporary, of-the-moment
vibe. Meanwhile, a gridded glass wall allows views to a quiet residential street lined with apartments dating to the 1940s, connecting the site to its past.

Which ties into what Rottet is most proud of about the project, its overriding approach to conservation. “Houston hasn’t had a history of preserving, well, its own history,” she explains. “This area used to be filled with mansions. Instead of scrapping and selling the land, the developers decided to keep the little old house and build behind it. It’s a gift back to the city.” Rottet Studio clearly participated in the giving, too. In the tower’s hotel rooms, the firm did it all, designing layouts, millwork, upholstered beds, settees, and nightstands. The scheme even includes what Rottet calls an “on-off” kitchen, meaning a refrigerator and sink concealed behind paneling.

“The amenity floor is what it’s all about for luxury seekers,” Rottet says of the primary leasing draw. “There are enough spaces with enough different attitudes that they become very social. You can work or have a cocktail. It’s where you go to meet people.” Indeed, there’s a game room, a fully equipped fitness center, a private events area, and the Aqua lounge, named for the fact that it is completely waterproof—glass mosaic tile envelope, iron chairs, chromed-metal tables—and adjoins a 66-foot outdoor lap pool with breathtaking vistas of Houston’s thriving skyline.







Project Team:
Taylor Mock; Mariah Buras; Maksim Koloskov: Rottet Studio. House Partners: Architect of Record. Robinson Company: Landscaping Consultant. Power Design: Lighting Consultant. Walter P. Moore: Structural Engineer. Jordan and Skala: MEP. BGE: Civil Engineer. Environment Architectural Millwork: Woodwork. Urban Oaks Builders: General Contractor.
Product Sources: Bensen: Chairs (Hall), Coffee Table (Resident Lounge). CB2: Tables (Hall, Resident Lounge). Sandler Seating: Chairs (Resident Lobby). Rottet Collection: Swivel Chairs, Cocktail Table (Lounge). Charter Furniture: Lounge Chairs (Lounge), Chair (Suite). Amtrend: Custom Sofa (Lounge), Bed, Loveseat (Suite). Archetype Glass: Custom Wall Panels (Hall). Koroseal Interior Products: Wall Covering (Gym). Exquisite Manor: Flooring. SICIS: Tiles (Aqua Lounge). Aria Stone Gallery: Bench Material. Bend Goods: Chairs, Tables. Victoria and Albert: Tub (Suite). Waterworks: Sink Fittings. Ann Sacks: Backsplash Tile. Roca: Floor Tile. Bernhardt Hospitality: Table (Bathroom), Side Table (Suite). Billiard Factory: Table (Game Room). Pablo: Chandelier. MDF Italia: Table (Events Room). Knoll: Chairs. Restoration Hardware: Chairs, Tables (Pool). GAR: Table (Suite). Brand Standard Furnishing: Bedside Tables. Visual Comfort: Lamp, Sconces. Masland Carpets: Rug. P Kaufmann Contract: Drapes. Lark Fontaine: Sheers. Throughout: Stone Source: Flooring. Shaw Contract: Carpet. Bendheim Architectural Glass: Windows. Cangelosi: Limestone Cladding.


