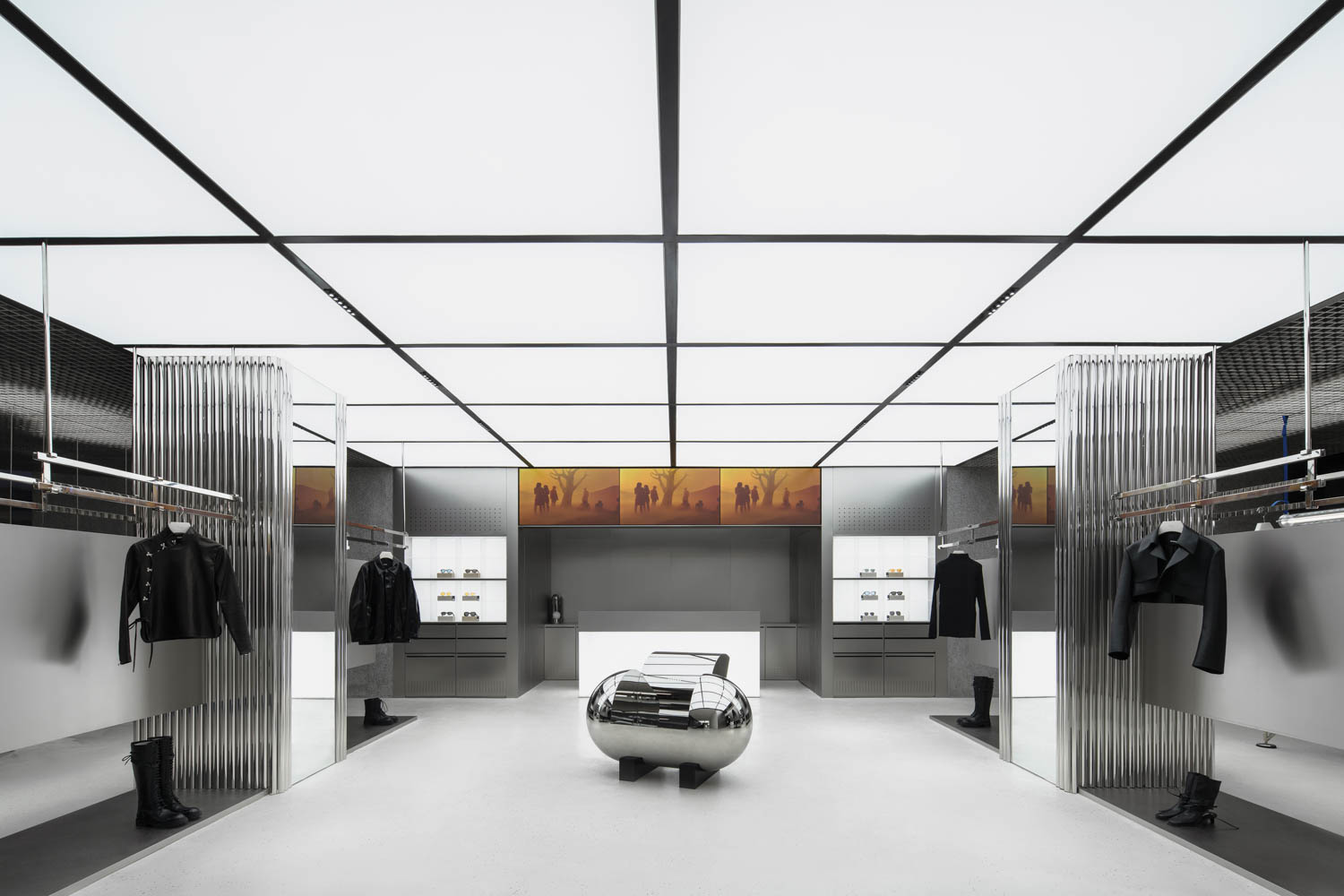Juan Alberto Andrade and María José Vascones Design Flexible Office for Tech Company in Ecuador

While “business as usual” hardly exists right now, there is at least business. And as companies adapt to new routines, there continues to be changing needs for client-employee dynamics. For technology services company Mendotel, located in Guayaquil, Ecuador, those needs included a new space with flexibility and privacy. Designers Juan Alberto Andrade and María José Vascones took up the challenge, creating what Alberto Andrade deems “a reconfiguration of completely sealed spaces.”
The 80-square-meter space, an offshoot of Mendotel’s main office, consists of an open floor plan with a service area for employees and visitors, in addition to a workspace and training zone, each delineated by color. Gray tones indicate the employees’ workspace and training area, and blue—the brand’s color—denotes the service center, which includes a meeting space, bathroom, and cafeteria bar. While the designers formed the configuration of the room with these spatial assignments in mind, Alberto Andrade affirms that the roles of each section can easily change depending on Mendotel’s specific needs.

The crowning feature of the office is a reticulated shelf fashioned from natural woods, such as pine, and featuring a series of moveable glass partitions. The shelf, which doubles as storage for office supplies, provides a private space for employees to work, promoting, as Alberto Andrade says, “visual communication between production spaces.” Together, the reticulated shelf and color-coded zones enable the Mendotel team to adjust levels of privacy and free space, as needed, making for a truly adaptable office designed to suit any situation.







