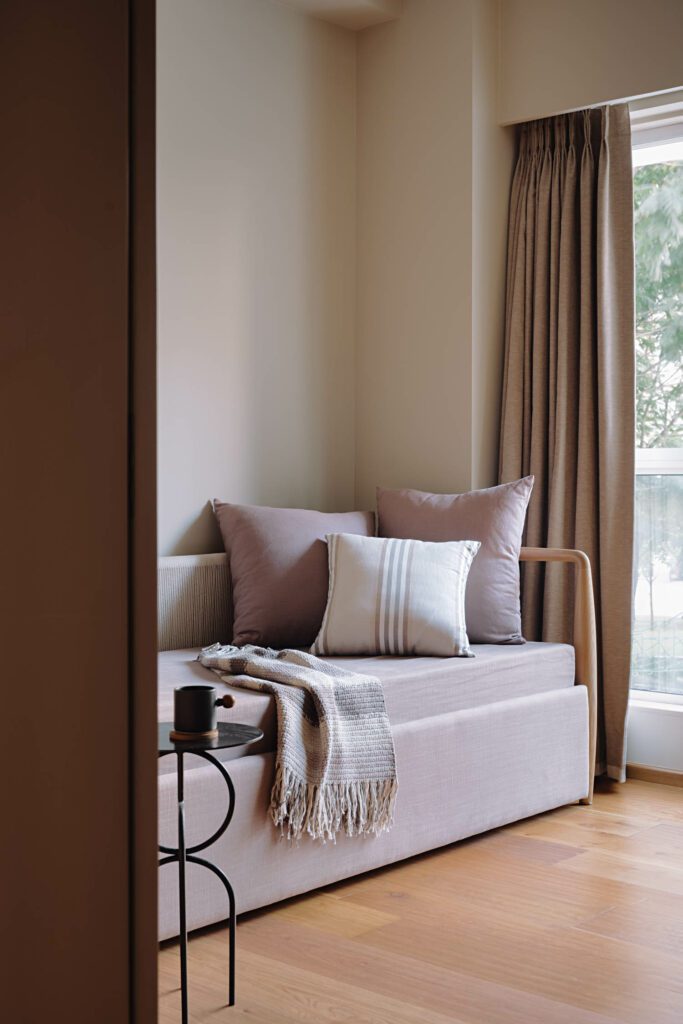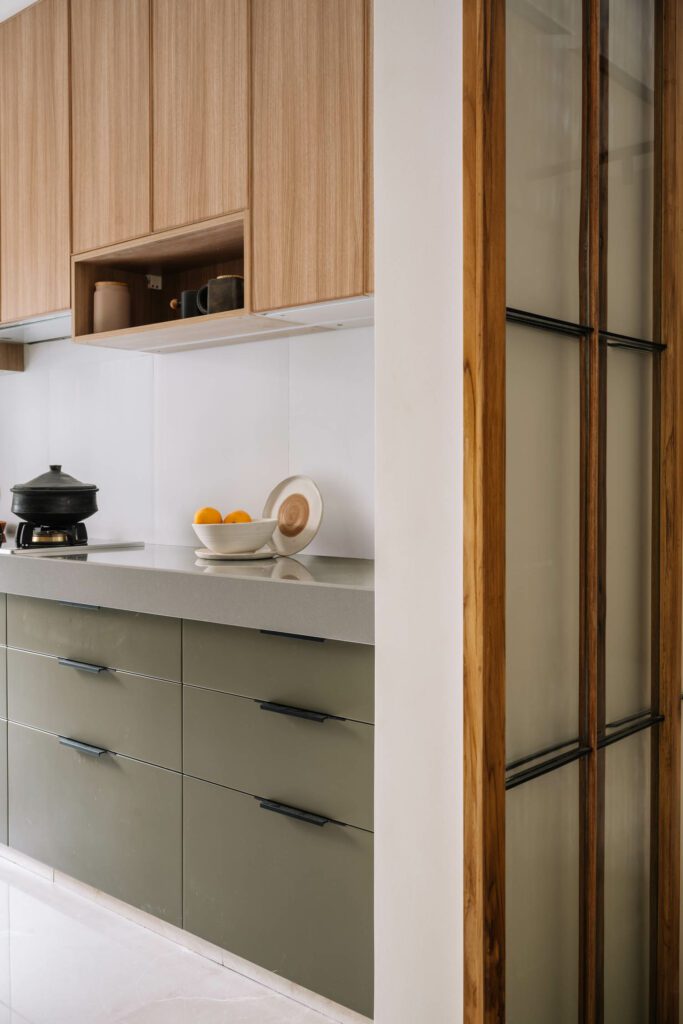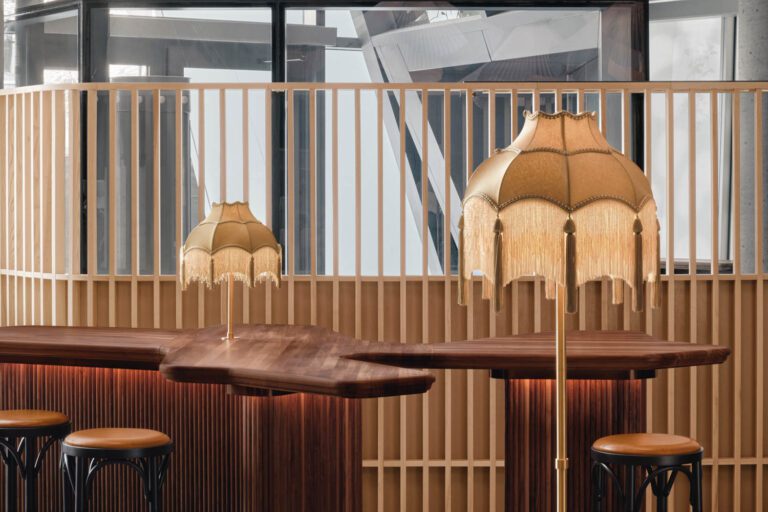
Studio Nishita Kamdar Infuses a Mumbai Apartment With Natural Touches
Within a thicket of mangroves in Vikhroli, a northeast suburb of Mumbai, rises an apartment tower, and within that sits the 950-square-foot home of a mother and daughter, designed by Studio Nishita Kamdar. For such a location, explains founder and principal architect Nishita Kamdar, “taking inspiration from nature was inevitable.”
The material palette of the three-bedroom residence tends toward oak, teak, linen, and jute. A bright pink sofa blooms in the living area, atop a hand-dyed rug and live-edge table. A passage secrets a guest bedroom and storage spaces behind paneling as it travels toward the glass screens that announce the olive green kitchen. And walls throughout are painted in a subtle tone of sand. “This makes the space look cozier and larger than it actually is,” says Kamdar. “The sand shade bounces off the yellow sunlight and almost makes the entire space glow.”

















read more
Projects
Duet Gives an Old-School Sydney Residence a Youthful Update
An old-school jaded Tudor-style residence in Sydney gets a colorful, youthful update from design duo Duet.
Projects
Agence DL-M Sets a Left Bank Paris Apartment on a Colorful New Course
Agence DL-M sets a Left Bank Paris apartment on a colorful new course influenced by Art Deco and Langlois-Meurinne’s signature style.
Projects
This Upper West Side Apartment Reflects a Perfect Visual Balance
With interior spaces by Justin Charette, this three-bedroom home features a mostly neutral palette with small doses of color for playfulness.
recent stories
Projects
Montréal’s Café Constance by Atelier Zébulon Perron Mixes Elements for Lovers of Ballet
Vintage elements and custom creations make this Montreal cafe by Atelier Zébulon Perron whimsical and stately.
Projects
Lichelle Silvestry Transforms a Haussmann Apartment into a Parisian Oasis
For a young couple in Paris, Lichelle Silvestry Interiors renovates a Hausmann apartment using a light color palette and earthy tones.
Projects
4 Sensorial Retail Locales Around the Globe
These four futuristic stores from around the globe show that modern clothing retailers are not looking back.





