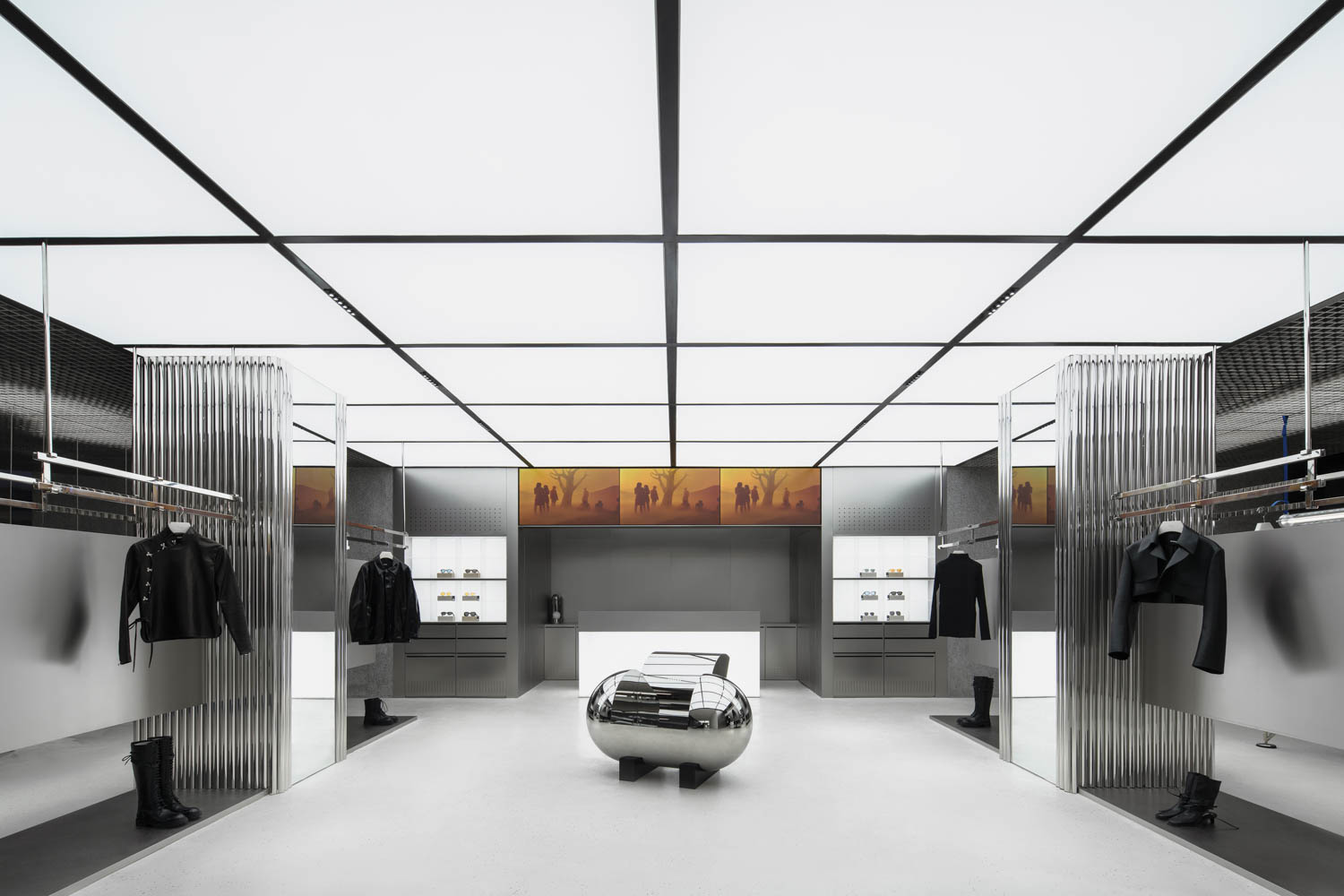Cheng Chung Design and Xu Luo Collaborate on the 50%Cloud.Artist Lounge in China
Yunnan may be one of China’s last
frontiers. Its remote location and rugged terrain led to sparse settlement over the centuries; today, it’s the country’s fourth least-developed province—drastically different from the megacities up north with their urban bustle. Home to Yi and Hani ethnic minorities, Yunnan is reminiscent of Provence, France, with pastoral lavender fields and vineyards, and also shares a border with Vietnam, Laos, and Myanmar, creating a melting pot of Southeast Asian cultures.

It is precisely for this cultural diversity that Yunnan Urban and Rural Construction Investment Co. developed Dongfengyun, an artist village in Mile City, two hours south of Kunming, the provincial capital. A bucolic counterpoint to Beijing’s urban 798 Art Zone, Dongfengyun is an idyllic hub set in the countryside. Alongside exhibit spaces and studios adjacent to the Hong River, the DongFengYun Hotel Mi’Le–MGallery and the 50%Cloud.Artist Lounge are situated on either end of a causeway. Both the hotel and the lounge interiors are by Cheng Chung Design, but the exteriors, made from bricks of indigenous red clay, are by sculptor Xu Luo. “Luo grew up here and loves his hometown so much that he immediately accepted the commission,” CCD founder Joe Cheng recalls. “Yunnan is a popular destination, and the government wants to build attractions like these cultural towns to help sustain its economy beyond tourism.”
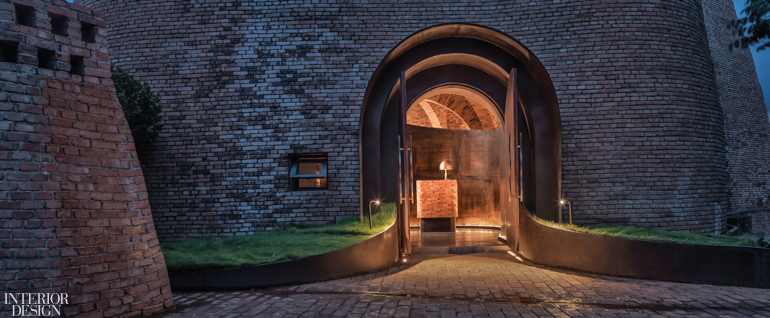
Luo is perhaps most known for his series depicting female legs. That love of voluptuous forms is evident in the complex’s organic massing. Some may see the structures as a collection of wine bottles, others, a progression of clouds, hence the project’s name. Both interpretations nod to the region’s abundant wine production and expansive sky, visible thanks to Mile City’s low-rise architecture. The buildings, totaling 5,920 square feet, were originally an exhibition hall linked to smaller round and rectangular structures. “We made the main space the restaurant, the round building for storage, and the rectangle a kitchen,” Cheng notes. “Then the restaurant was divided into public and private spaces, with a buffer in between that acts as a foyer and houses the restrooms. Each space is independent of each other, which allows for flexibility should they need to be adjusted in the future.”
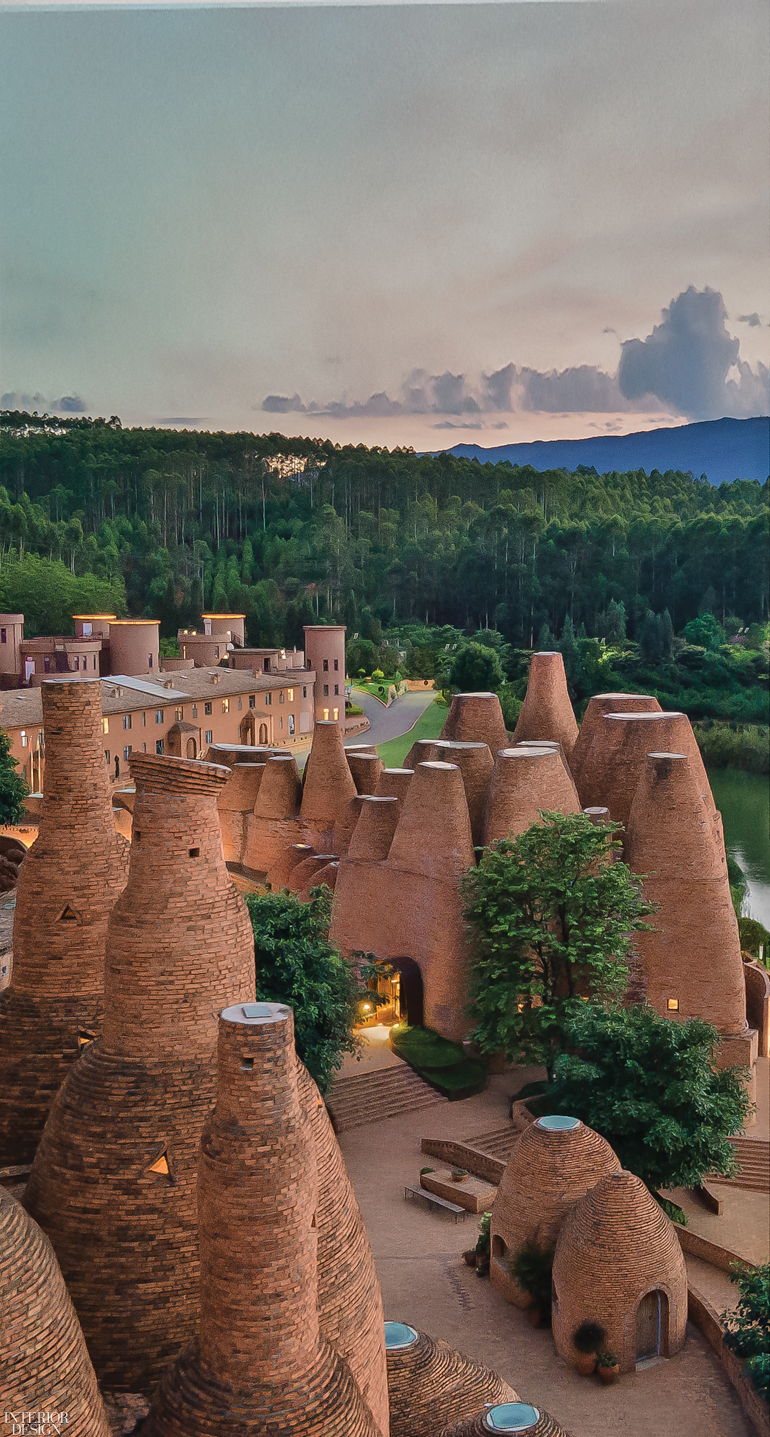
Skylights are the primary source of natural light for 50%Cloud, although there are pinpricks of illumination coming from tiny triangular apertures scattered along the structures’ cylindrical walls. To keep their forms as pure as possible, CCD was instructed not to alter anything permanent in the interior. Art, lighting, and furnishings all had to be freestanding. “We planned and arranged the furniture in a way that would not damage any of the exposed brick, and to coordinate with the daylight streaming through the skylights,” Cheng explains.
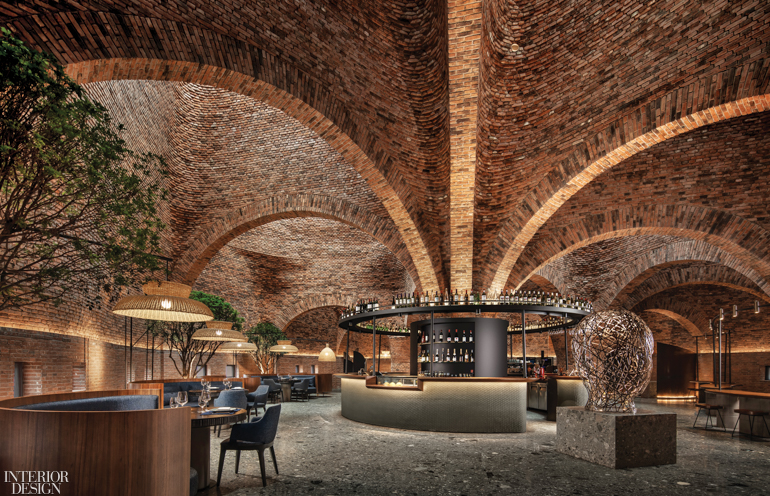
The entry to the main restaurant is
accessed via a series of steps leading into a partially screened vestibule. “Originally, there were colonnades lining the entrance, but we swapped them with red brick walls to welcome guests in an inclusive way more sensitive to the architecture,” Cheng says. From the vestibule, the interior opens up dramatically, with the vaulted ceiling slenderly rising way upward. Lower down, the brick is arranged into archways, several of which converge at a central cylindrical column. “We installed shelves and three counters around it,” Chung says of the element that is clad in black metal and functions as the bar. Scattered throughout the remainder of the restaurant are different seating groups: banquettes under the sheltering privacy of flowering Chinese perfume trees, round tables for more intimate gatherings, and a long communal table for quick coffees.
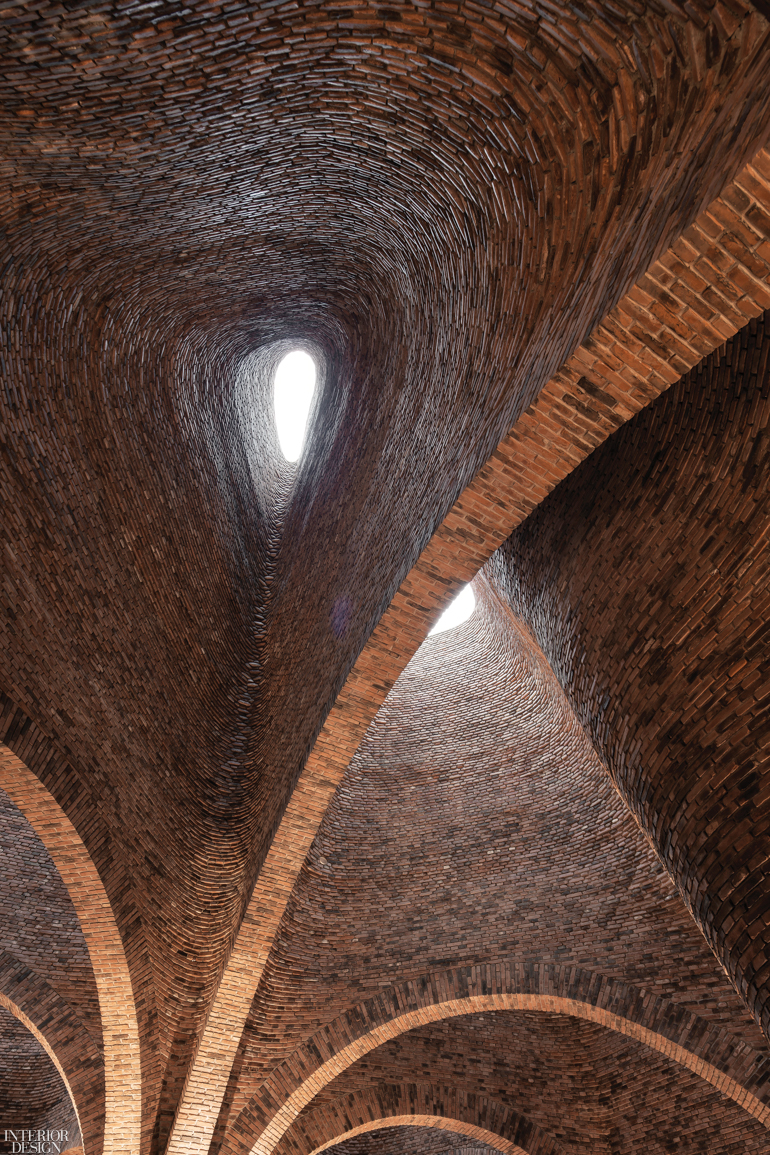
A discreet opening leads to an anteroom that further connects to the private zone with its own entry. “Inspired by the local terrain, we gave the private entry a new look,” Cheng says. “The main entrance is more low-key with a strong curved steel plate, but the terraced staircase leads guests into the dreamlike castle structure that gives them a sense of dignity.” To one end of the private dining room is a trio of cooking stations; at the other is a lounge with soft seating and a long table to facilitate long evenings of conversations for corporate or family functions.

Being set within an art village, art is naturally an important component of the project. “The art not only transforms dining into a fantastical, multisensory experience but is also connected to Mile City somehow,” Cheng notes. “A wooden pixel sculpture draws inspiration from Buddha Hand, a nearby tourist attraction. An abstract cloud sculpture implies infinite possibilities. And an oversize head and face rendered in woven metal strips,” he adds, “symbolizes the wisdom of the local people.”

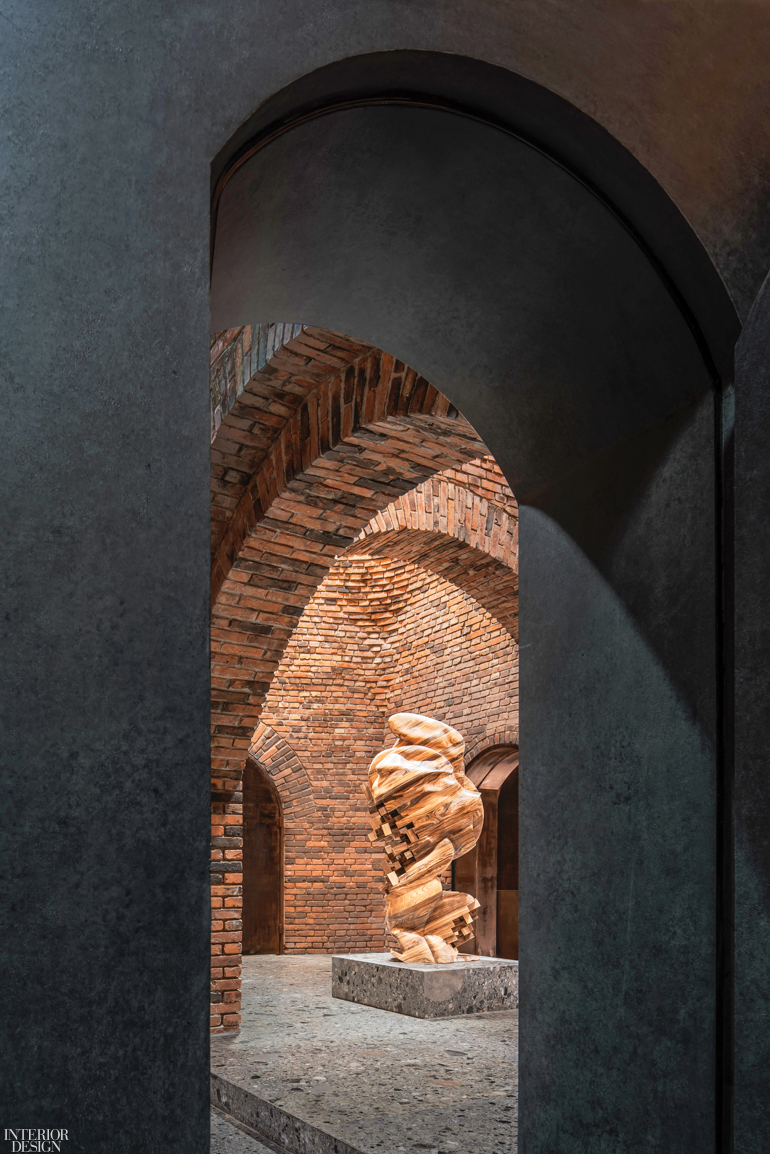




Project Sources: Potocco: Chairs (Restaurant). Foshan Zhonggao Special Steel Technology: Custom Shelving (Bar). Cassina: Chairs (Private Dining). Mercanvee: Lamps (Exterior). Throughout: Mile City San Dao Qiao Red Brick Factory: Brick. Jun Mei Stone: Marble Flooring.


