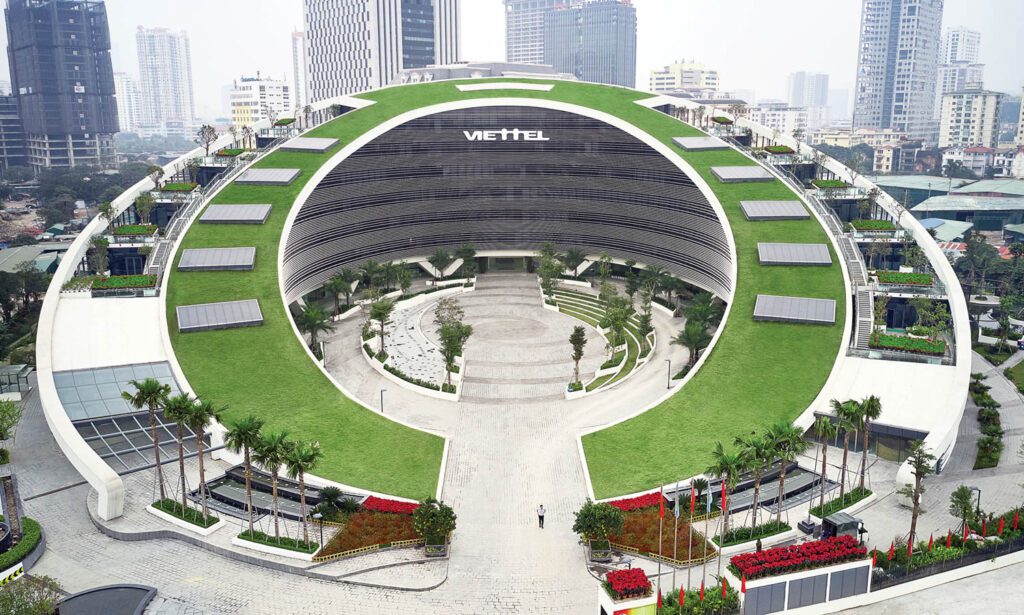
Gensler Spotlight: Asia Pacific Middle East
When Vietnamese telecom giant Viettel Group asked Gensler Singapore to create an iconic headquarters, its executives envisioned a tower visible across the capital. But site restrictions limited the height, so design director Carlos Gerhard came up with a creative alternative: an oval structure that would symbolize the future of Vietnam.
Visiting Viettel’s previous location, the Gensler team observed a rigid, traditional work environment where employees were siloed. “We thought our design should impact their behavior, bring everyone together, and create a sense of belonging,” Gerhard says. As a state-owned company, Viettel was not about to install ping-pong tables, but its chairman was ready to rethink the workplace, one embodying sustainable, biophilic strategies that yield productivity and align with the corporate identity.
The 448,270-square-foot concrete building was conceived like an extension of an adjacent city park. Gensler capped it with a green roof, which reduces heat gain and captures rainwater for irrigation. Five of its eight stories have, on either end, palm-laden terraces, where Viettel’s 600 employees can relax or take meetings. Since the structure is only 77 feet deep, natural light streaming in from the windows on both sides reaches the entire interior. Gensler also added a lush sunken courtyard beside an auditorium in the basement, where visitors least expect it. “Architecture needs to create surprises,” Gerhard adds. Amid the city’s blocks of high-rises, Viettel does just that.





PROJECT TEAM:
more
Projects
Gensler Spotlight: Southwest U.S.
It was unassuming, the facade of the ex-retail site Gensler Phoenix chose for its workplace in the city’s Esplanade office park. So the team brought in a lenticular brise-soleil of vertical aluminum blades that is silv…
Projects
Gensler Spotlight: Greater China
The second outpost of the Cadillac House, a branded experience environment that merges social space with car displays, is completed by Gensler New York, Chicago, Detroit, and Shanghai.
Projects
Gensler Spotlight: Latin America
Grupo Leumi, the family-run company of developer Steven Rattner, has its own in-house architects and designers thanks to 4 million square feet of projects over its 30-year existence. In fact, Rattner is Grupo Leumi’s d…


