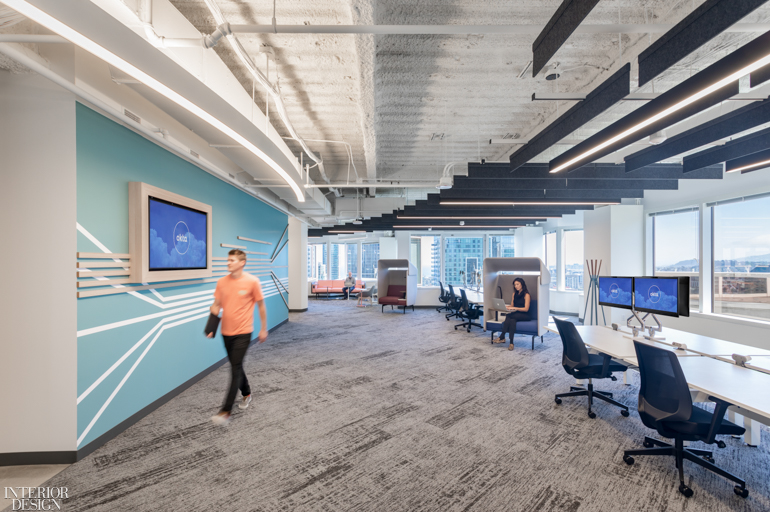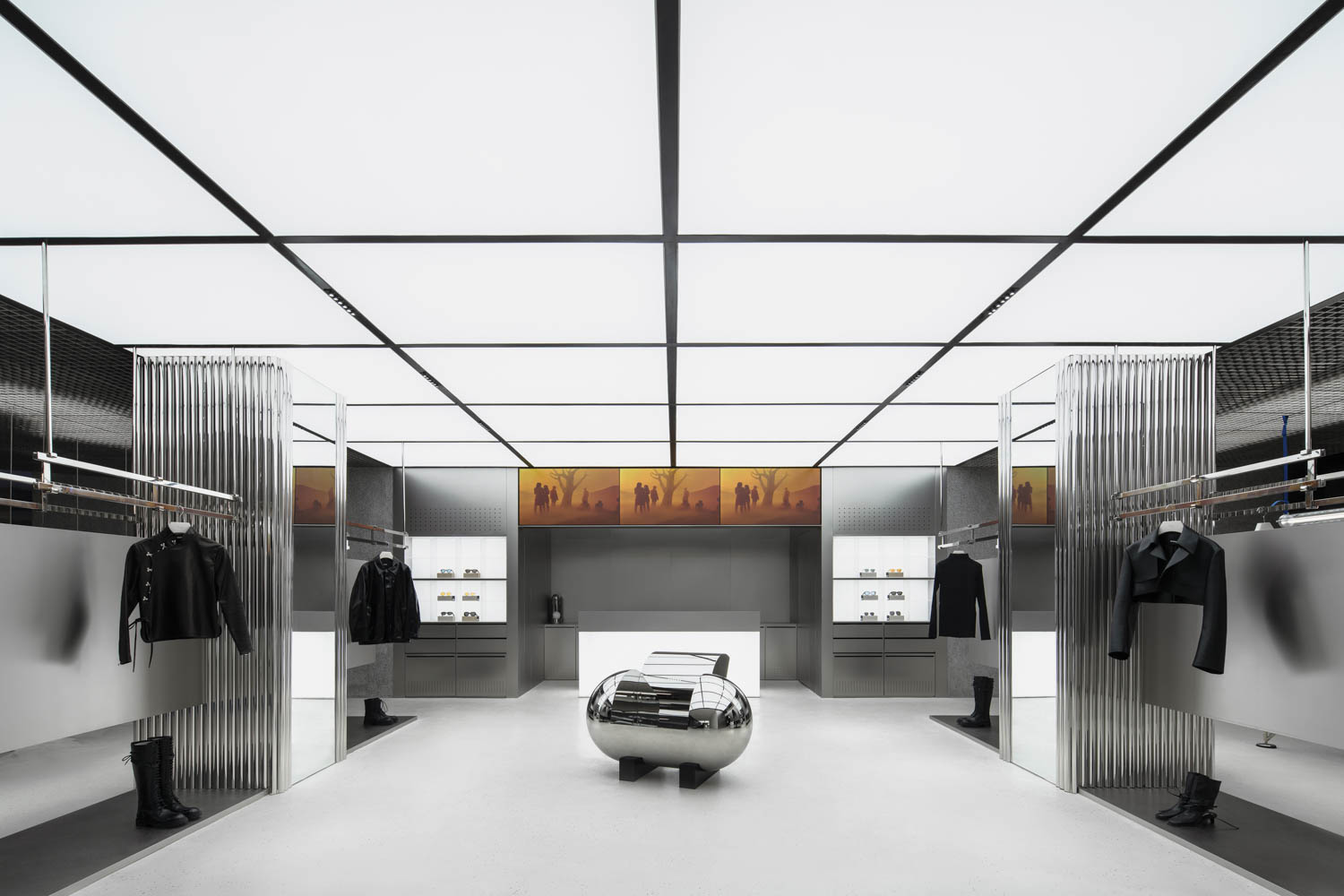M Moser Associates Reimagines the Office for a San Francisco-based Tech Company

Shortly before the onset of the COVID-19 pandemic, IT service management company Okta partnered with design firm M Moser Associates to create an innovative office for its many remote workers—then, a novel concept. Rather than focus on permanent fixtures, such as demarcated employee workstations, M Moser Associates envisioned the space as an open and fluid hub for collaboration with parred down aesthetics and a variety of seating to encourage movement throughout the day.
Located on a single floor of an urban high-rise and featuring four designated work zones, Okta’s San Francisco headquarters enables employees to work as they choose, from communal tables for group discussions to reconfigurable, semi-enclosed lounge areas for heads-down tasks. Teams often designate a “home base” area to convene at the beginning and end of the day, taking full advantage of the variety of in-person work options. To ensure the days spent in the office are well worth the trek, M Moser Associates collaborated with Okta to prioritize employee connectivity and wellbeing, with no frills attached.







