
Aidlin Darling Design and Susan Marinello Interiors Team Up on This Modern Office in Seattle
For Expedia Group, travel is a way of life. When the tech company, which includes Expedia.com along with Vrbo, Orbitz, Travelocity, and hundreds more travel aggregator sites, took over a 40-acre waterfront campus along Seattle’s Elliott Bay in 2015, a central aim was to help employees experience the physical and mental benefits of travel, without leaving the office. “With all the acreage in hand, our goal was to create a destination on the grounds—sort of an on-site ‘offsite,’” Expedia’s director of real estate Josh Khanna says. In 2017, Aidlin Darling Design, known for their intimately crafted residences and commercial interiors, won the bid to create a new sheltered on-campus environment for staff to work and gather but also retreat.
Called the Prow, the single-story, 3,700-square-foot building is a deliberate departure from the multistory steel, glass, and concrete structures of the main campus. “Expedia’s leadership group was in tune with creating a full-body, sensorial workplace,” begins Joshua Aidlin, principal and cofounder, with David Darling, of ADD. “The ethos of Seattle is outdoor-focused and athletic, and Expedia embraced that.” The common end for this ancillary structure was a biophilic sanctuary that celebrates the landscape in both form and function.
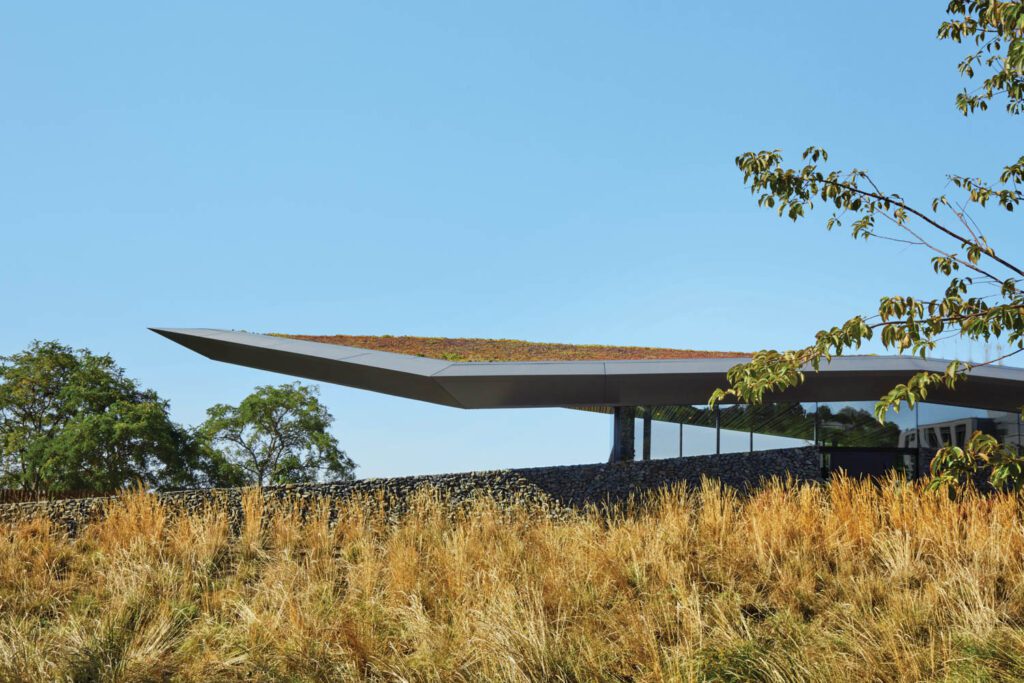
Nestled into the southernmost edge of campus closest to the waterfront, the Prow is sited several hundred feet from Expedia’s primary work spaces. In contrast to the slick industrial language of those buildings, the volume emphasizes natural materials like stone and wood, helping it knit into the surroundings. “We didn’t want to block the view of the bay from the offices, so we needed to create a structure that was hidden in plain sight,” Aidlin explains. For his team, which was co-led by senior associate Adam Rouse, the solution was a building that is of the landscape in every sense.
Appearing to grow from the earth, the Prow’s stone-formed walls angle down into the ground plane to connect seamlessly with the existing riprap-stone walls delineating the campus border. It gracefully merges into the ziggurat-shape grass terraces defining this portion of the grounds, part of a larger campus master plan by Surfacedesign. Indigenous grasses planted here continue uninterrupted along the roof of the Prow. “It’s meant to be a diamond in the rough—intentionally organic, intentionally hidden,” Aidlin notes. “There’s an element of discovery because it presents as a landscape rather than a building.”
indoor-outdoor spaces encourage exploration in Expedia Group’s modern office
Expedians who make the open-air trek to the Prow—often braving the ubiquitous Pacific Northwest rain—are rewarded with a cozy hideaway that feels more woodland cabin than workplace. That’s thanks to president and principal design director Susan Marinello and senior design associate Louisa Chang of Susan Marinello Interiors, which evoked a relaxed, residential environment where employees can enjoy a moment of quiet contemplation in softly upholstered furnishings aside a glowing fireplace. “Expedia offers a window to the world, so our concept reflects those collective travel experiences by curating items from across the globe,” Marinello says of the many art-inspired furnishings, crafted by makers from locales as far flung as India and Brazil. The showstopper is the 20-person conference table, which contains no screws and was custom-built from a pair of book-matched black walnut slabs by George Nakashima Woodworkers, the company founded by the famed late Seattle furniture designer. Employees can reserve the table for larger meetings away from the hustle and bustle of the main office. (The Prow also accommodates events with a catering kitchen tucked into a corner.)
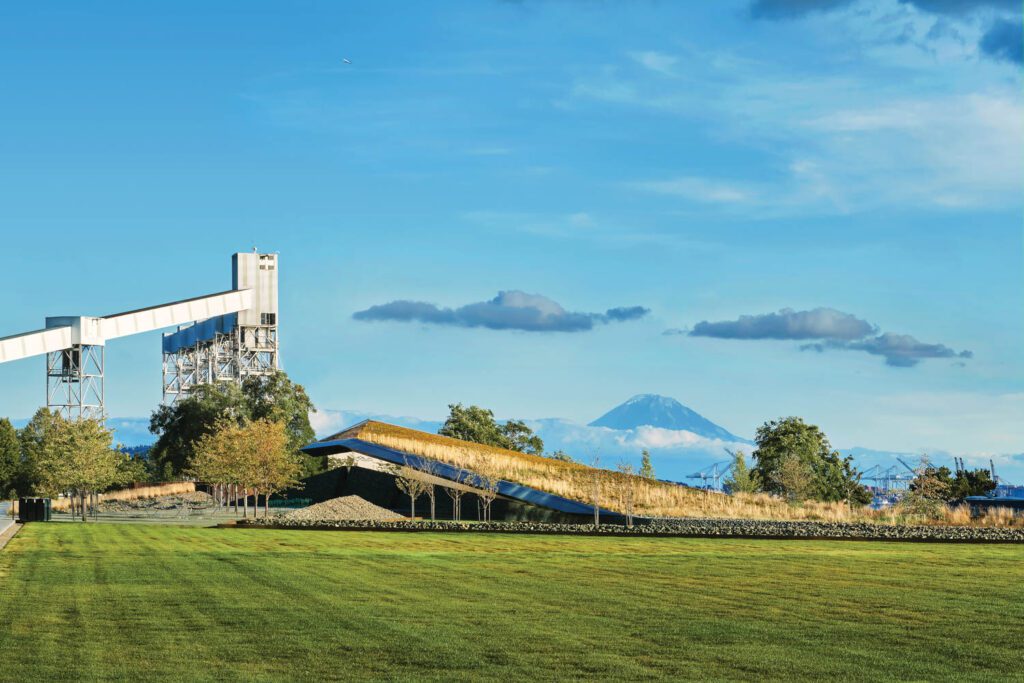
A set of sliding panels in a floor-to-ceiling glass wall opens to the outdoors, allowing those meetings to spill out to an elevated deck with views of Mount Rainier in the distance and bikes and Segways zooming by on the Elliott Bay Trail below. Since the building fronts a city park and is visible from boats in the water, ADD considered its appearance from all directions. “The building takes the landscape and covers itself with it like a blanket, while presenting a crystalline-inspired window to the public,” Rouse says.
The Prow is a study in contrasts, with the grounded, stone walls and green roof nestling into the earth just as it appears to take flight at the opposite end. There, the sharply pointed roof that cantilevers out 50 feet lifts off above the deck, taking the form of an airplane wing or, as the building’s namesake suggests, a ship’s bow. “The site experiences so many modes of transportation: trains, planes, automobiles, scooters, bikes, boats, so the structure is meant to inspire the concept of motion and flight,” says Aidlin, referencing the travel-centric ethos of Expedia.
Ultimately, this notion of grounded aspiration informs how this unconventional office space shifts the mindset of Expedians, breaking up routines and inspiring new forms of interaction. “They have to go out into nature and experience the elements to access the Prow,” Chang says. “It physically and emotionally transports them.” At a moment when the world is returning to the office, the project signals a new mode of workplace connection that’s taking flight.

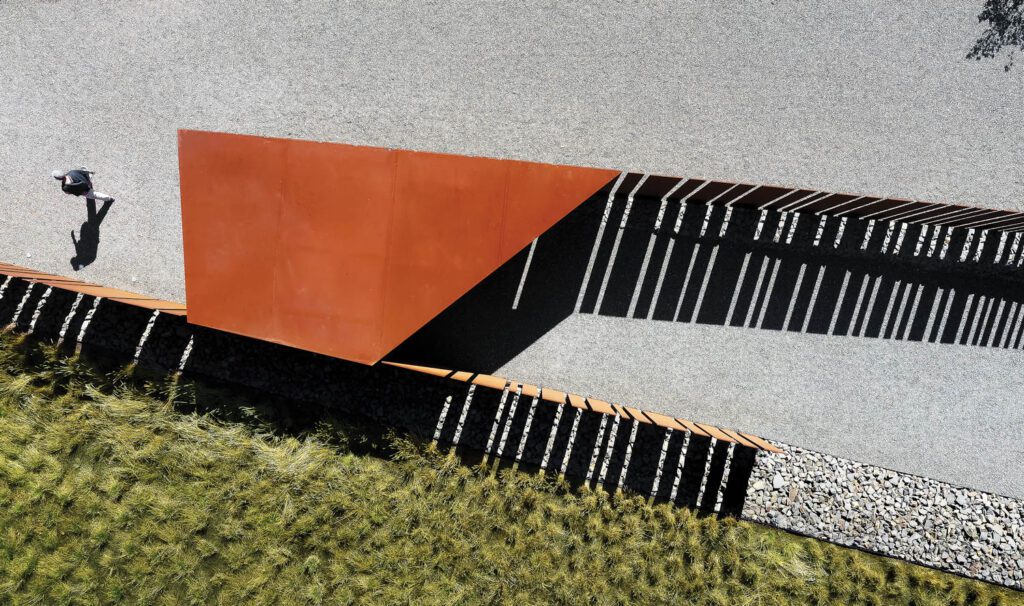
a closer look at the design details throughout


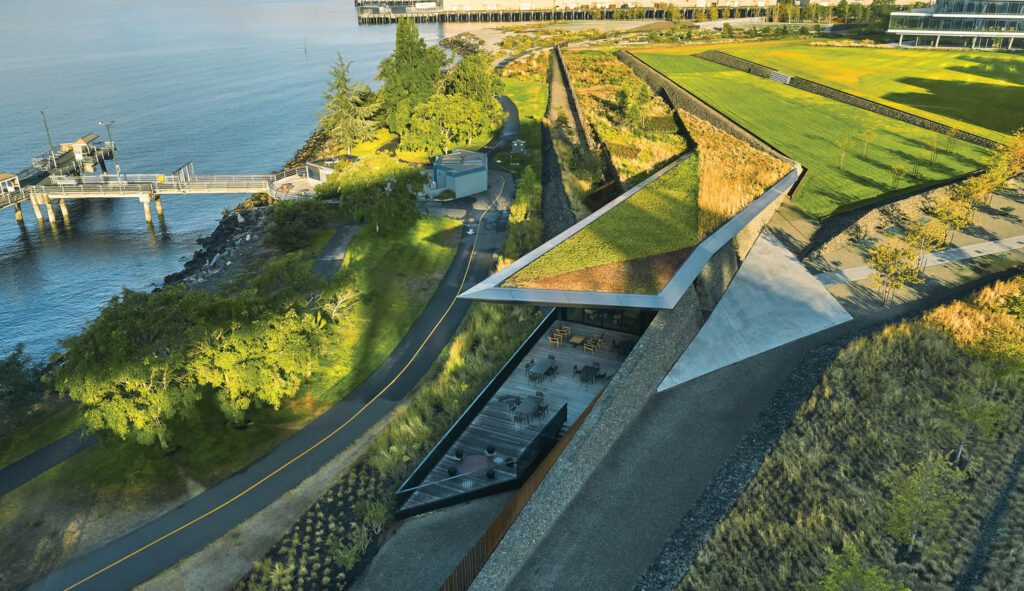


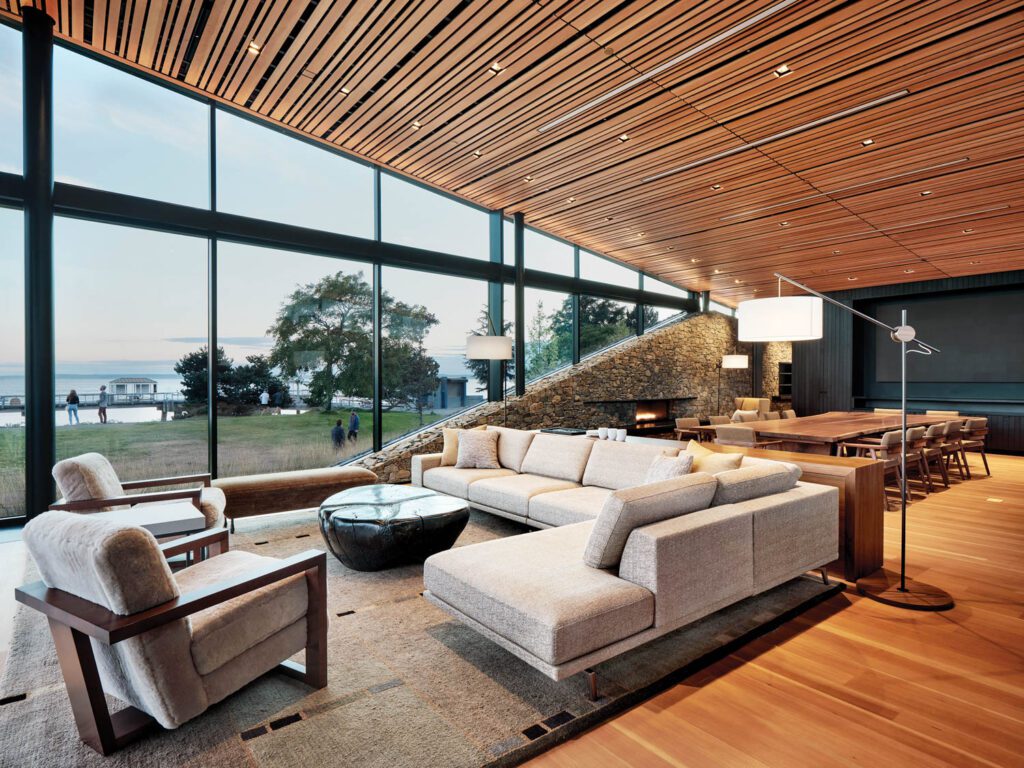

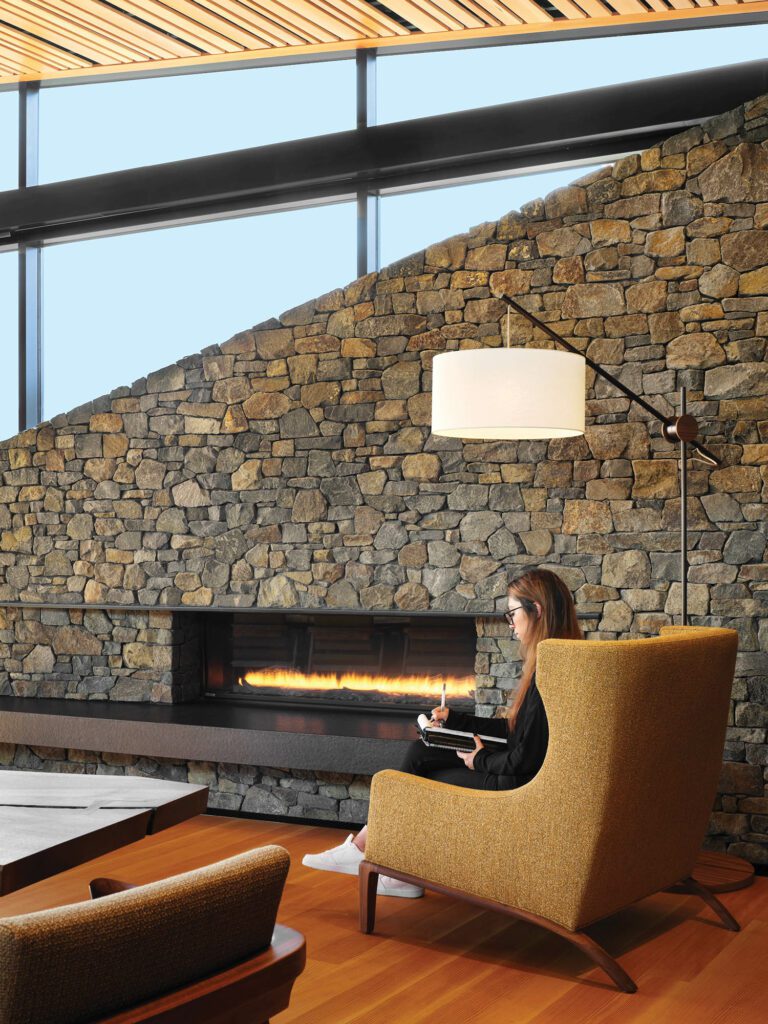
PROJECT TEAM
PRODUCT SOURCES
FROM FRONT
THROUGHOUT
- a. rudin
- Adam Rouse
- advanced ironworks
- Aidlin Darling Design
- ak47 design
- alessandra delgado design
- Arcadia
- benjamin moore & co.
- bernhardt textiles
- brandsen floors
- columbia green technologies
- creoworks
- daltile
- dan pollock
- DeMuro Das
- douglass leather
- driscoll robbins fine carpets
- fisher marantz stone
- george nakashima woodworkers
- gly construction
- hartung
- Holly Hunt
- Janus et Cie
- js perrott
- KPFF
- Lauren Gallow
- lucifer lighting company; luminii
- Maharam
- meyer wells
- misia paris; zak + fox
- montigo
- Office
- Office Design
- phoenix panels
- rockwood
- surfacedesign
- Susan Marinello Interiors
- thayer coggin
- triconfort
- uchytil’s custom woodworking
- vaughan benz
- Work
- Workplace
- wsp
- ZGF
- zurn
read more
Projects
Aidlin Darling Design Creates a Stunning Home on a Hill in Napa Valley
Aidlin Darling Design wins an IIDA Award for their work on this house perched atop California’s Napa Valley.
Projects
10 Homes With an Indoor-Outdoor Blend
These easy-breezy homes blend indoor comfort with outdoor airiness.
Projects
Residential Designs Around the World With Stunning Silhouettes
Today’s best residential designs worldwide embrace fabulous forms, glamorous geometries, and stunning silhouettes.
recent stories
Projects
Lichelle Silvestry Transforms a Haussmann Apartment into a Parisian Oasis
For a young couple in Paris, Lichelle Silvestry Interiors renovates a Hausmann apartment using a light color palette and earthy tones.
Projects
4 Sensorial Retail Locales Around the Globe
These four futuristic stores from around the globe show that modern clothing retailers are not looking back.
Projects
Lake Flato Architects and Looney & Associates Head Back to School for This Austin Center
To build leadership skills in Texas educators, the Holdsworth Center in Austin by Lake Flato Architects and Looney & Associates, arrives.





